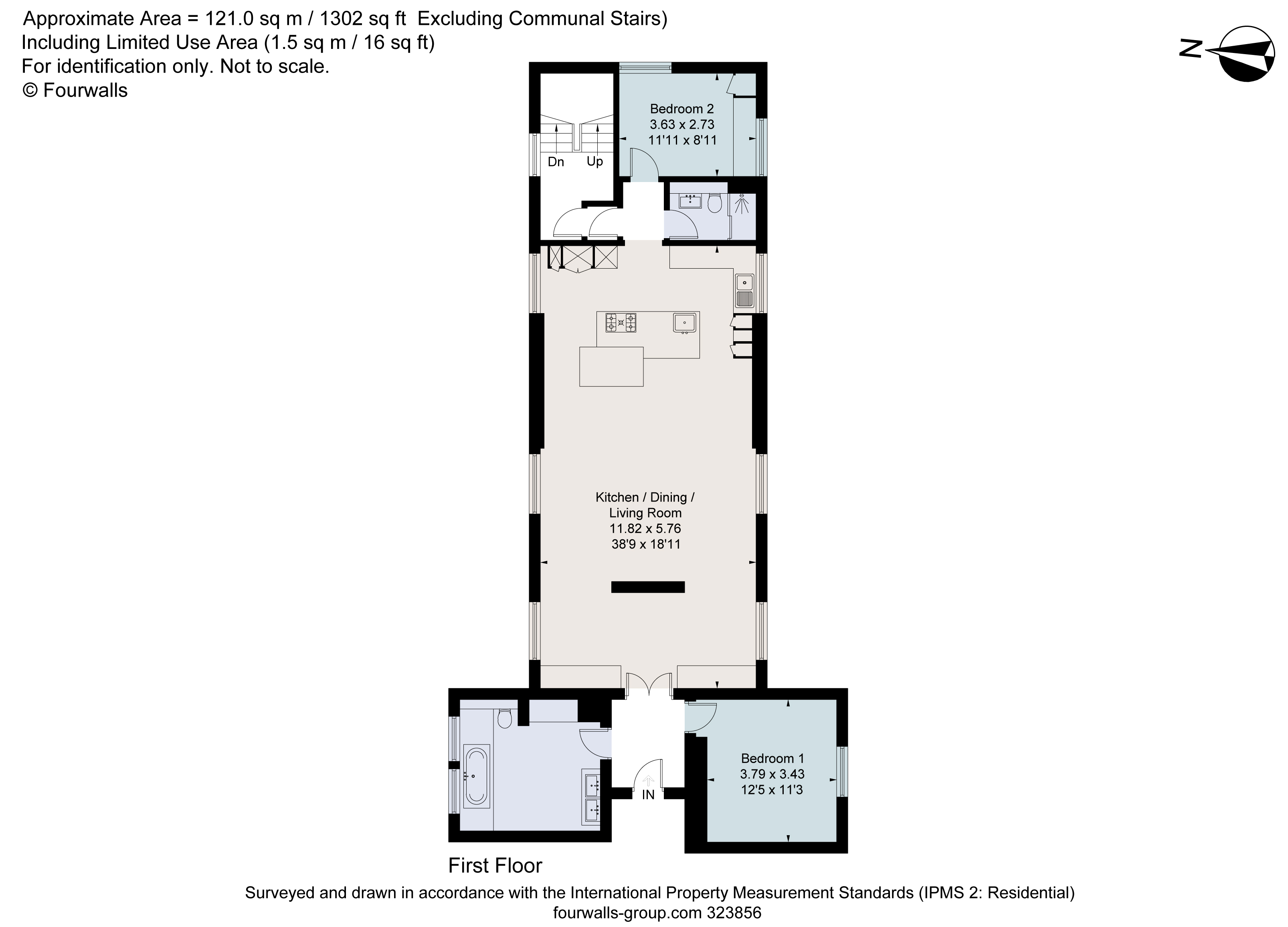Flat for sale in Bluecoats Avenue, Hertford, Hertfordshire SG14
* Calls to this number will be recorded for quality, compliance and training purposes.
Property features
- Superb specification throughout
- Exceptional decorative order
- Stunning 38 ft long living space
- Underfloor heating and air conditioning
- Furniture available by separate negotiation
- Convenient town centre location approximately 0.1 mile walk from Hertford East station
- Two allocated parking spaces
- EPC Rating = D
Property description
Historic town centre conversion of exceptional style and quality.
Description
Historic red brick schoolhouse conversion that has been lavishly upgraded and remodelled by the current owner to a standard far in excess of other similar properties in the local area. The apartment is laid out on the first floor of the building and offers over1300 sq ft of lateral living space and is interior designed in a manner more normally found in central London than central Hertford. Bluecoats Avenue couldn't be more centrally located being approximately 0.1 mile level walk of Hertford East station and Hertford's varied shopping and leisure facilities and the property would excel as a pied-a-terre or as a convenient town centre base for a downsizer who isn't prepared to compromise on quality.
The property has large windows and high ceilings with built in speakers, recessed lighting and motorised curtain tracks. Heating and cooling is by multi zone underfloor heating and air conditioning. Home automation is by Crestron and controlled by tablet to include lighting, electric blinds and curtains and audio. Internal doors have leather inlay and superior architraves and joinery and flooring is chevron patterned wood throughout the living areas and marble tiles to the bathrooms. The furniture is available to purchase by separate negotiation if required.
The truly impressive dual aspect living area extends to over 38 ft in length. You enter from the hallway through double leather clad doors to a library and bar area with bespoke cabinetry. A monolith wall with gas flame fireplace and mounted TV gives separation to the living area. At the other end of the room there is a show stopping tm Italia Cucine custom made kitchen designed by Lauren Nicholas with dark oak and oxidised copper finish to doors and fronts, natural stone work tops, Gaggenau ovens, integrated full height fridge, freezer and wine cooler. The kitchen is complemented by an oxidised copper finished island unit with gas hob with Bora downdraft extractor and contrasting cantilevered table in bronze Amani stone.
There are two bedrooms and two bathrooms that are just as lavishly specified as the rest of the apartment. The air conditioned main bedroom has a generous bathroom opposite, that was previously a third bedroom, but now offers a space for bath, double sink vanitory unit and further fitted furniture. The second bedroom has an en suite shower room with marble tiling to walls and floor.
The property has the benefit of two entrance doors, one accessed from the main staircase and one from a rear one and two allocated parking spaces.
Location
The property enjoys a very central position in the county town of Hertford which offers a broad selection of shops including Tesco's and M&S supermarkets together with a number of boutique shops, restaurants and rural pubs.
Hertford East station is approximately 160 meters walk away.
International travel is easily accessible with Luton approx.18 miles and Stansted 23 miles. Heathrow and City Airport are approx. 35 miles and can be accessed within an hour.
Excellent schooling is available nearby at Heathmount, Haileybury, St Edmunds, Queenswood and Lochinver House School.
Square Footage: 1,302 sq ft
Leasehold with approximately 116 years remaining.
Property info
For more information about this property, please contact
Savills - Harpenden, AL5 on +44 1582 955653 * (local rate)
Disclaimer
Property descriptions and related information displayed on this page, with the exclusion of Running Costs data, are marketing materials provided by Savills - Harpenden, and do not constitute property particulars. Please contact Savills - Harpenden for full details and further information. The Running Costs data displayed on this page are provided by PrimeLocation to give an indication of potential running costs based on various data sources. PrimeLocation does not warrant or accept any responsibility for the accuracy or completeness of the property descriptions, related information or Running Costs data provided here.


































.png)