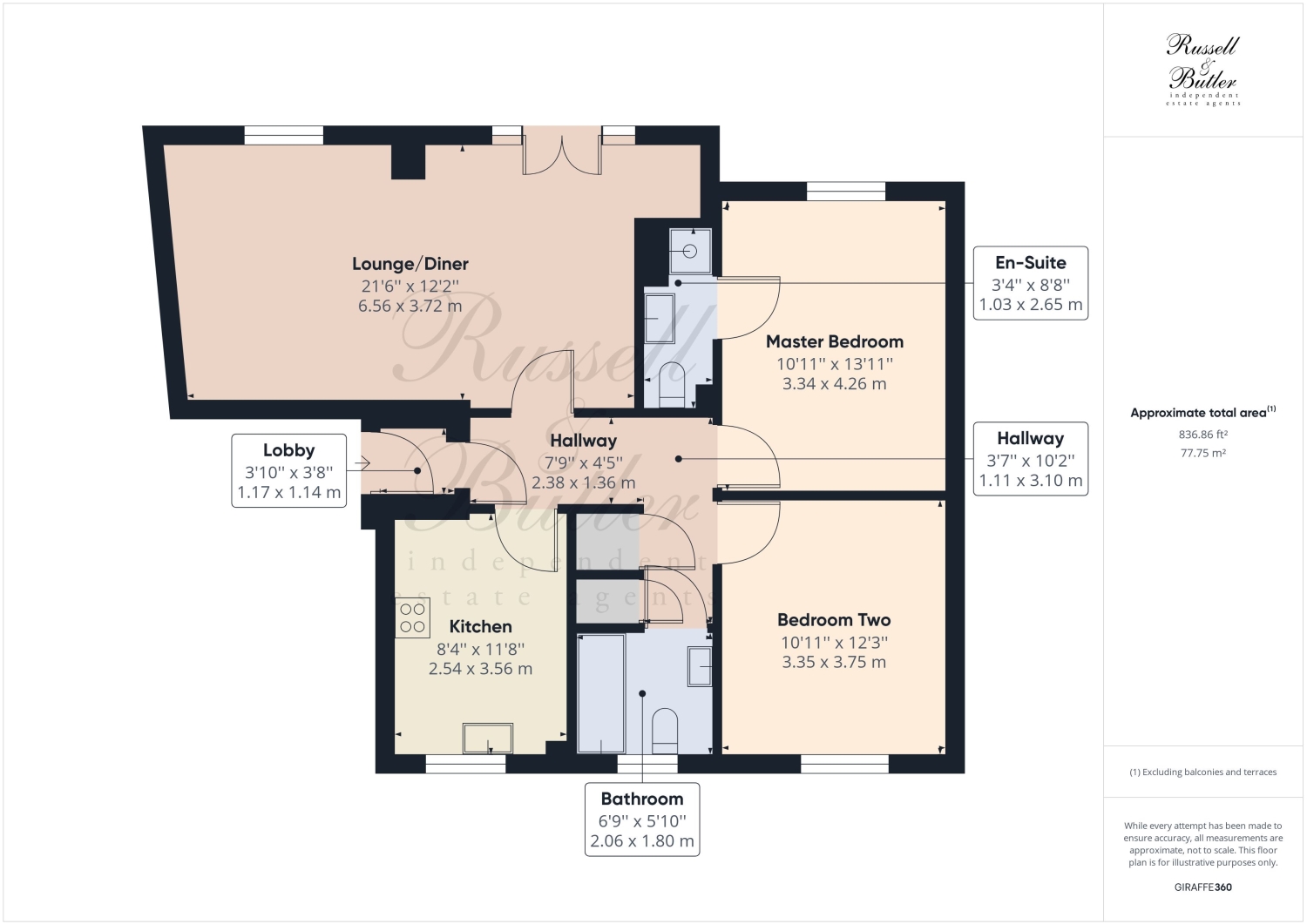Flat for sale in Ford Street, Buckingham MK18
* Calls to this number will be recorded for quality, compliance and training purposes.
Property features
- Two Double Bedrooms
- Two Bathrooms
- Lounge/Diner
- Integrated Appliances
- Immaculate Condition
- Balcony with Riverside Views
- Allocated Parking
- Energy Rating B
Property description
An immaculate two double bedroom, two bathroom second floor apartment located within easy walking distance to Buckingham Town Centre and all its amenities and benefitting further from riverside and town views. This high specification accommodation comprises: Communal entrance with entry phone system, entrance lobby, hallway, lounge/diner with French doors leading out onto the balcony with river and town views, kitchen with granite worktops and integrated appliances, bedroom one with built in wardrobes and co-ordinating bedside cabinets, en-suite shower room, further double bedroom also with built in wardrobes and bathroom with white suite. Allocated and visitor parking and shared communal gardens. EPC rating B.
Entrance Porch
Solid wood entry door to entrance hall.
Entrance Hall
Access to boarded loft space, radiator, coving to ceiling, two large built in storage cupboards, entry phone system.
Lounge/Diner
3.85m x 7.8m - 12'8” x 25'7”
Upvc double glazed window to side aspect, Upvc double glazed French doors to side aspect opening onto an enclosed balcony with river and town views. Coving to ceiling, two double panel radiators.
Kitchen
3.6m x 2.53m - 11'10” x 8'4”
Fitted to a high specification to comprise inset one and a quarter stainless steel sink unit, mixer tap, cupboard under. Further range of wall and base and drawer units, granite work surfaces over, coving to ceiling, inset downlighters, double panel radiator, inset four ring gas hob with electric oven under and extractor hood over. Built in fridge/freezer, integrated washer/dryer, integrated dishwasher. Cupboard housing ”Ideal” gas fired combi-boiler supplying both domestic hot water and radiator central heating. Under counter lighting, ceramic tiled floor, Upvc double glazed window to front aspect.
Bedroom One
4.31m x 3.38m - 14'2” x 11'1”
Upvc double glazed window to side aspect with river and town views, radiator, coving to ceiling, two built in wardrobes with hanging rails and shelving as fitted, co-ordinating bedside cabinets, door to:
En-Suite
White suite of fully tiled shower cubicle, shower as fitted, glazed screen. Pedestal wash hand basin with mixer taps and storage under. Low level WC, full ceramic tiling to walls, light and shaver point, inset downlighters, chrome towel rail. ”Karndean” flooring, extraction fan.
Bedroom Two
3.8m x 3.38m - 12'6” x 11'1”
Upvc double glazed window to front aspect, radiator, coving to ceiling, built in double width wardrobe with matching bedside cabinets and dressing table.
Family Bathroom
White suite of panelled bath with mixer tap, hand held shower hose. Wash hand basin with mixer taps and storage under. Low level WC with concealed cistern and built in shelving.Chrome ladder towel rail, full ceramic tiling to all walls, ”Karndean” flooring, inset downlighting, extraction fan, Upvc double glazed window to side aspect.
Outside
Approached via communal block paved driveway leading to allocated and visitor parking, communal gardens with lawn and paved areas and overlooking the river and being within close proximity to Buckingham Town centre and the amenities.
Please Note
All mains services connected.
EPC Rating: Tba.
Council Tax Band: C.
Ground rent of £400 per annum
Service charge of £160 per month
Approximately 108 years left on lease
Mortgage Advice
If you require a mortgage, we highly recommend that you
speak to our Independent Mortgage Adviser Clare Jarvis. Clare is associated
with Mortgage Advice Bureau which is one of the largest and best broker firms
in the country, having access to the whole of market and due to the volume of
mortgages they place often get exclusive rates not available to others too.
Please contact us for further information.
N.B.
Measurements on floor plan are approximately due to
amongst other things wall thickness etc. These are therefore not to be relied
on. For more accurate measurements, please see full property brochure when the
measurements are both shown in imperial and metric.
Property info
For more information about this property, please contact
Russell & Butler Ltd, MK18 on +44 1280 811094 * (local rate)
Disclaimer
Property descriptions and related information displayed on this page, with the exclusion of Running Costs data, are marketing materials provided by Russell & Butler Ltd, and do not constitute property particulars. Please contact Russell & Butler Ltd for full details and further information. The Running Costs data displayed on this page are provided by PrimeLocation to give an indication of potential running costs based on various data sources. PrimeLocation does not warrant or accept any responsibility for the accuracy or completeness of the property descriptions, related information or Running Costs data provided here.
























.png)

