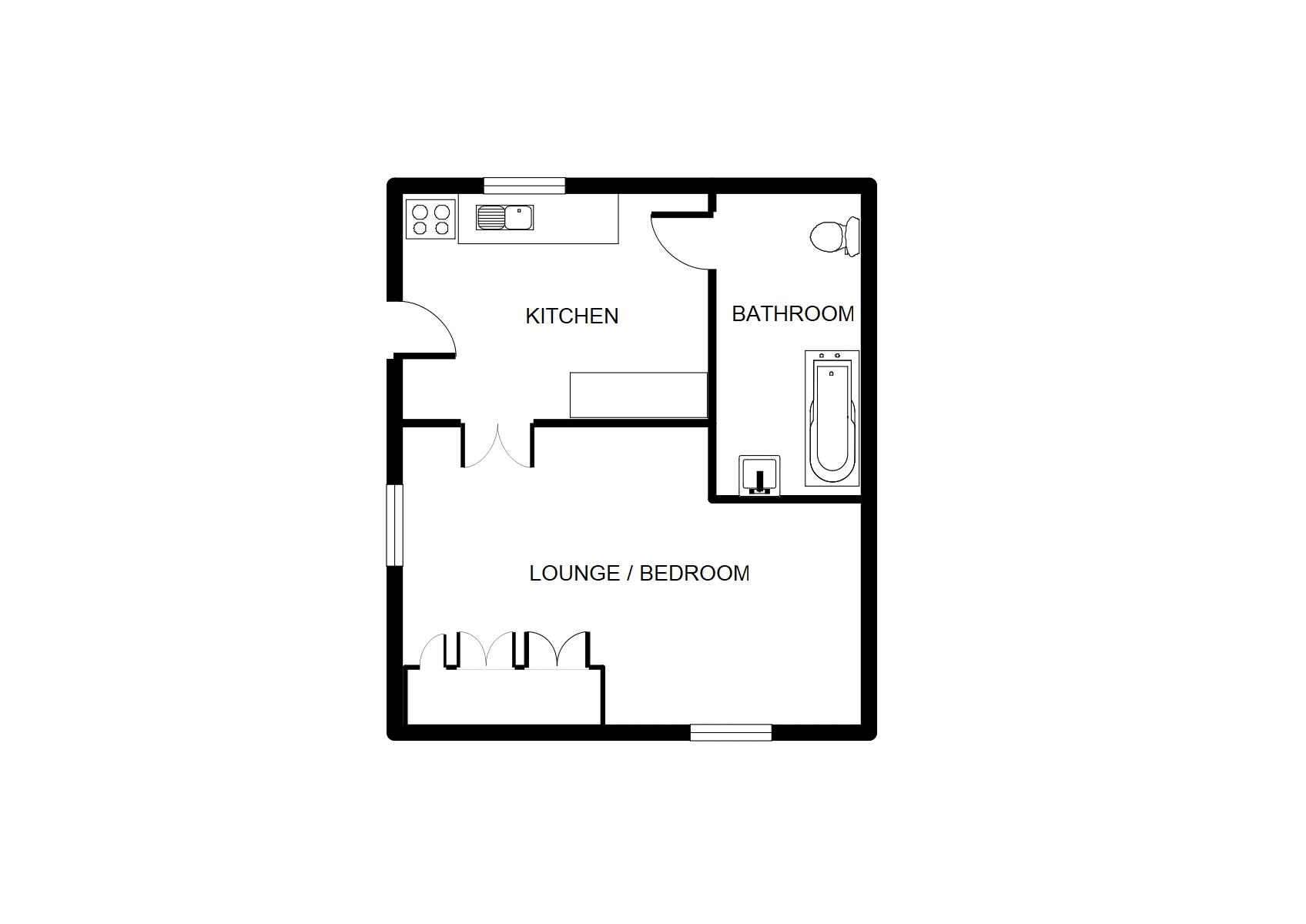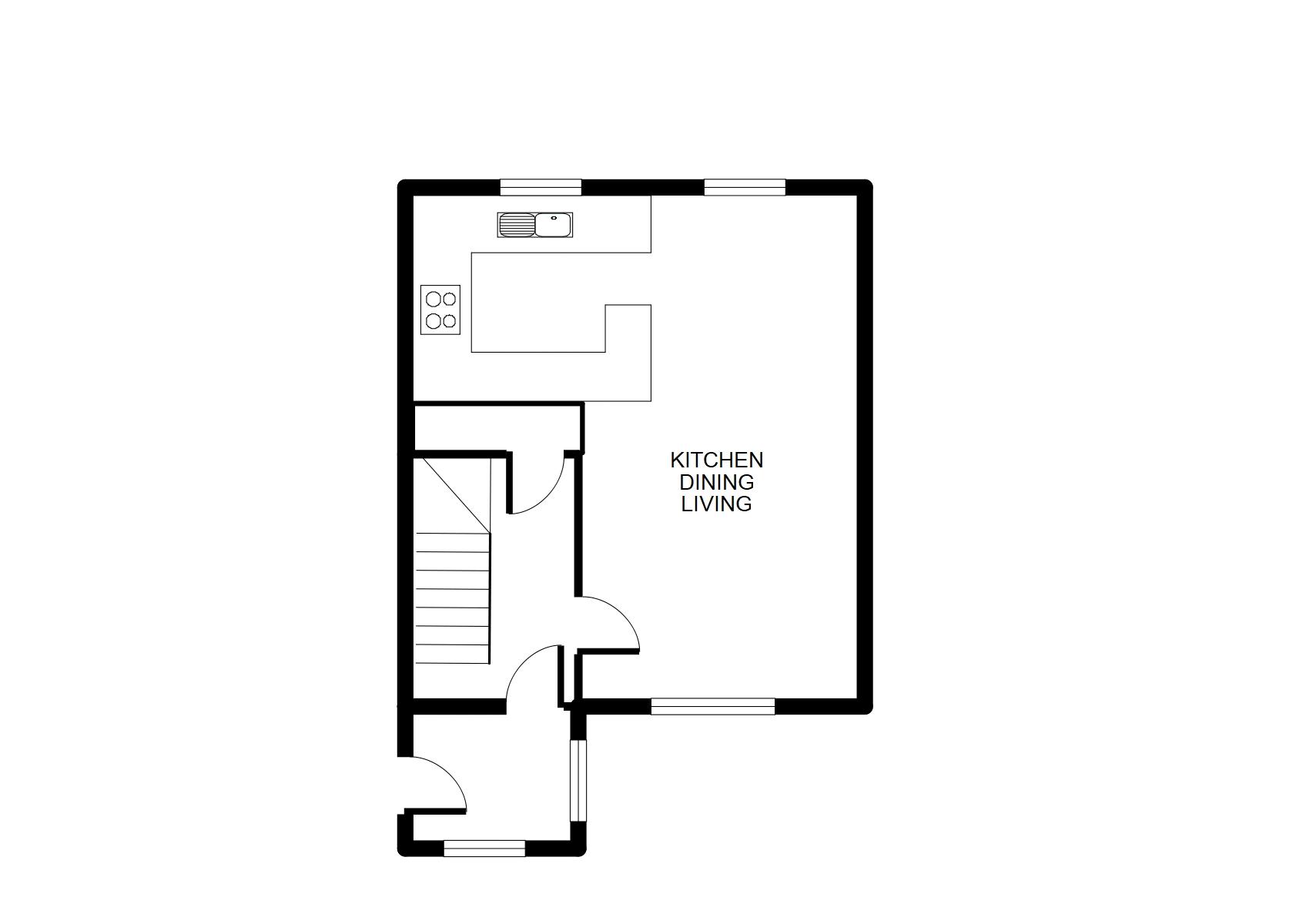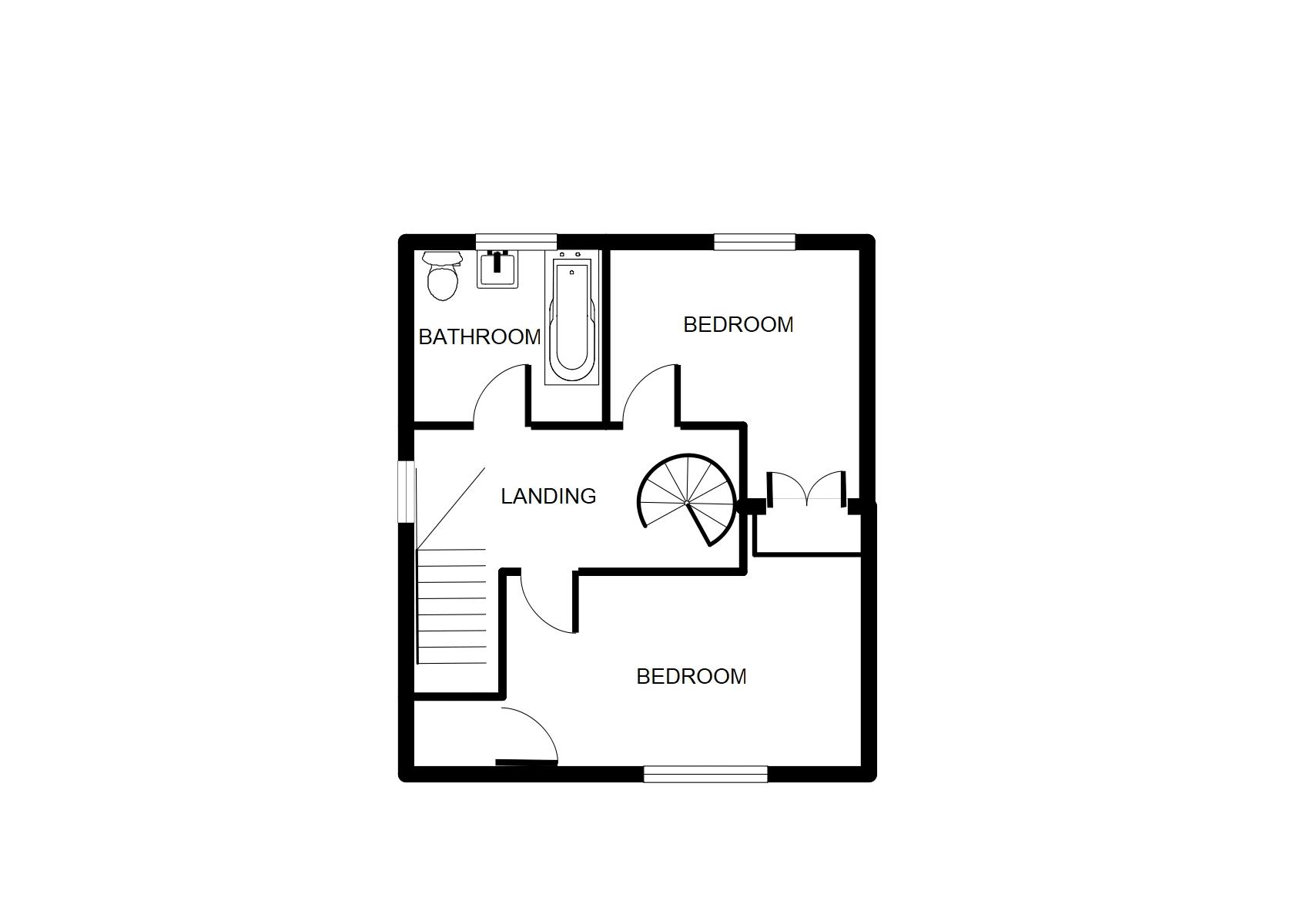Semi-detached house for sale in Orchard Close, Brixham TQ5
* Calls to this number will be recorded for quality, compliance and training purposes.
Property features
- Two bedroom house + one bed flat
- Very large back garden
- In need of modernisation
- Walking distance to local shop
- Driveway parking
- A wealth of potential
- No upward chain
Property description
Offered for sale with no onward chain, this two bedroom semi-detached house with basement studio flat under provides a wealth of space and enormous potential. It is positioned on a large plot with a huge garden to the rear of the property and driveway parking to the front. Brixham's town and harbour is roughly a mile away and the local shop is within walking distance on Castor Road.
Internally the property would benefit from minor refurbishment. On the ground floor is an open plan kitchen / dining / living room, whilst the first floor provides two spacious bedrooms and a bathroom There is a spiral staircase accessing the attic room with velux window. The basement flat comprises of a kitchen, bathroom and large lounge / bedroom. Internal viewing is highly recommended to see the potential on offer!
Entrance Porch
Upvc front door. Window to front and side. Wooden inner door to:
Inner Hallway
Window to side. Radiator. Stairs to first floor. Large cupboard.
Open Plan Kitchen / Dining / Living Room (20' 10'' x 18' 4'' narrowing to 12'0" (6.35m x 5.58m) Overall)
Modern open plan layout with two windows to rear and one window to front. Central fire place with ornate wooden surround and marble effect hearth. Radiator.
Kitchen area
A range of wall and base units with wooden worktops. Inset stainless steel sink with drainer. Space for freestanding cooker with cooker hood over. Space for fridge freezer.
First Floor - Landing
Window to side. Spiral stairs to attic room.
Bathroom (5' 10'' x 5' 4'' (1.78m x 1.62m))
White shell suite of bath with Mira electric shower over. Pedestal wash basin. Close coupled W.C. Radiator. Window to rear. Fully tiled walls.
Bedroom 1 (15' 3'' x 10' 3''at largest (4.64m x 3.12m))
Spacious double room with window to front. Airing cupboard housing Ideal Logic combi boiler.
Bedroom 2 (12' 2'' x 10' 4'' narrowing to 5'6" (3.71m x 3.15m))
Window to rear. Built in Wardrobes.
Top Floor - Attic Room (11' 2'' x 10' 2'' (3.40m x 3.10m) including landing area)
Spiral stairs to attic room. Velux window. Radiator.
Basement Flat
Kitchen (11' 9'' x 7' 4'' (3.58m x 2.23m))
Upvc front door. Window to side and rear. A range of wall and base units with white roll top worktops. Inset stainless steel sink with drainer. Tiled splash backs. Space for free standing cooker and space for washing machine. Radiator. Wall mounted Baxi boiler.
Bathroom (8' 2'' x 5' 5'' (2.49m x 1.65m))
Bath with Mira electric shower over. Close coupled W.C. Pedestal wash basin. Radiator. Window to rear.
Lounge / Bedroom (18' 0'' x 11' 2'' (5.48m x 3.40m))
Window to front and side. Multiple built in cupboards.
Outside
Front Garden
Driveway parking for multiple cars.
Back Garden
Very large back garden. Steps leading down from driveway to various patio area and a large lawn on the lower level. Separate enclosed lawn with surrounding hedging. Garden shed.
Further Information
We are informed the property had a new roof in 2021
Energy Performance Rating:
Main house: D Basement flat: D
Council Tax Band:
Main house: B Basement flat: A
Property info
For more information about this property, please contact
Eric Lloyd, TQ5 on +44 1803 268027 * (local rate)
Disclaimer
Property descriptions and related information displayed on this page, with the exclusion of Running Costs data, are marketing materials provided by Eric Lloyd, and do not constitute property particulars. Please contact Eric Lloyd for full details and further information. The Running Costs data displayed on this page are provided by PrimeLocation to give an indication of potential running costs based on various data sources. PrimeLocation does not warrant or accept any responsibility for the accuracy or completeness of the property descriptions, related information or Running Costs data provided here.




























.png)
