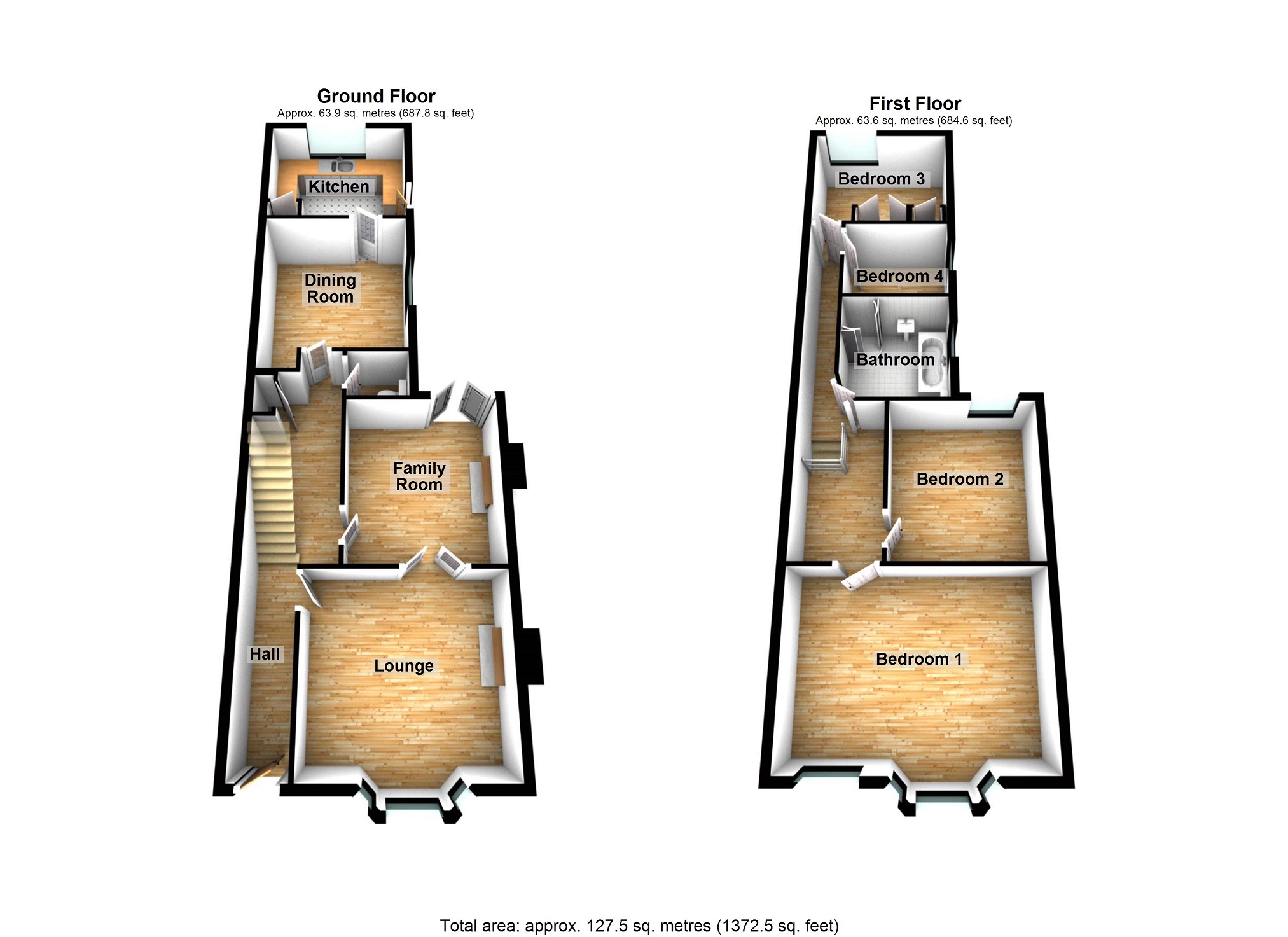Terraced house for sale in Woodlands Road, Barry CF63
* Calls to this number will be recorded for quality, compliance and training purposes.
Property features
- Well presented throughout
- Three reception rooms
- Four bedrooms
- Double bay fronted
- Double garage
- Town centre location
- Enclosed garden
- Close to all amenities
- Double glazed
- Gas central heating
Property description
Town centre location. Daniel Matthew Estate Agents are happy to offer for sale this traditional double bay fronted property. Comprising of hallway, lounge, family room, WC and kitchen to ground floor. Landing, four bedrooms and a family bathroom to first floor. Benefiting from double glazing, gas central heating, enclosed rear garden and a double sized garage. Situated close to the town centre with all its local amenities including shops, library and leisure centre. Public transport close at hand offering easy access to Cardiff city centre and Barry Island sea side resort. Offered for sale with no ongoing chain. Viewing's are highly recommended to fully appreciate. Call to book your appointment.
Entrance
Steps leading up to an open porch. Original half tiled walls. PVC door with glazed panel into :-
Hallway
Terrazzo style flooring, radiator, staircase rising to first floor with original spindled balustrade. Under stairs storage cupboard. Doors leading into :-
Lounge (4.01m Max x 3.73m (13' 02" Max x 12' 03"))
Fitted carpet, flat plastered walls. Feature open fire place with electric stove in situ. Radiator. Bay window to front elevation with slatted blinds. Flat plastered ceiling with coving and ceiling rose. Double half glazed doors into :-
Family Room (3.53m x 3.07m (11' 07" x 10' 01"))
Fitted carpet, radiator, open fireplace with ornate beam. Original built in cupboard and alcove. French doors opening to rear garden. Flat plastered ceiling, original coving. Ceiling rose with single pendant light fitting.
Cloakroom-w.c
Travertine flooring. Close coupled WC, wall mounted wash hand basin. Tiling to splash back. Extractor fan. Heated towel rail.
Dining Room (3.30m x 3.40m (10' 10" x 11' 02"))
Ceramic tiled flooring, radiator. Flat plastered walls and ceiling. Door into :-
Kitchen (3.40m Max x 3.30m Max (11' 02" Max x 10' 10" Max))
Continuation of ceramic tiled flooring. Range of of base and eye level units with complementing work surfaces. Inset one and a half bowl sink. Spaces for washing machine, fridge/freezer and slot in gas range cooker. Built in larder cupboard. Window to rear elevation. Tall modern radiator. Glazed PVC door giving access to rear garden.
Landing
Spindled balustrade, Fitted carpet. Loft access. Doors into :-
Bedroom One (4.01m Max x 5.05m (13' 02" Max x 16' 07"))
Stripped and varnished floorboards. Original fireplace. A range of built in wardrobes. Bay window and further window both fitted with blinds to front elevation views towards the Bristol channel Radiator. Flat plastered walls and ceiling.
Bedroom Two (3.51m x 3.07m (11' 06" x 10' 01"))
Original stripped and varnished floorboards. Flat plastered walls and ceiling. Built in storage cupboard. Window to rear. Radiator.
Bedroom Three (2.79m x 3.51m (9' 02" x 11' 06"))
Original stripped and varnished floorboards. Flat plastered walls and ceiling. Window to rear. Radiator. Built in wardrobe.
Bedroom Four (2.57m x 2.01m (8' 05" x 6' 07"))
Whitewashed floorboards, window to side elevation. Flat plastered walls and ceiling.
Bathroom (2.59m x 2.49m (8' 06" x 8' 02"))
Travertine tiled flooring. A four piece suite comprising of close coupled WC, wall mounted wash hand basin and a luxurious deep free standing bath with shower head mixer tap. Quadrant shower cubicle with rain shower over running from the mains. Partially tiled walls. Obscure window to side. Heated towel rail.
Outside
An enclosed rear garden with steps leading up to a shingled level with sporadic paving and flower borders. Steps leading up to a paved patio area. Door leading into :-
Garage (5.69m x 4.60m (18' 08" x 15' 01"))
A double sized garage with up and over door, power and lighting. Window to front. Door accessing rear garden.
Property info
For more information about this property, please contact
Daniel Matthew Estate Agents, CF62 on +44 1446 380519 * (local rate)
Disclaimer
Property descriptions and related information displayed on this page, with the exclusion of Running Costs data, are marketing materials provided by Daniel Matthew Estate Agents, and do not constitute property particulars. Please contact Daniel Matthew Estate Agents for full details and further information. The Running Costs data displayed on this page are provided by PrimeLocation to give an indication of potential running costs based on various data sources. PrimeLocation does not warrant or accept any responsibility for the accuracy or completeness of the property descriptions, related information or Running Costs data provided here.































.png)

