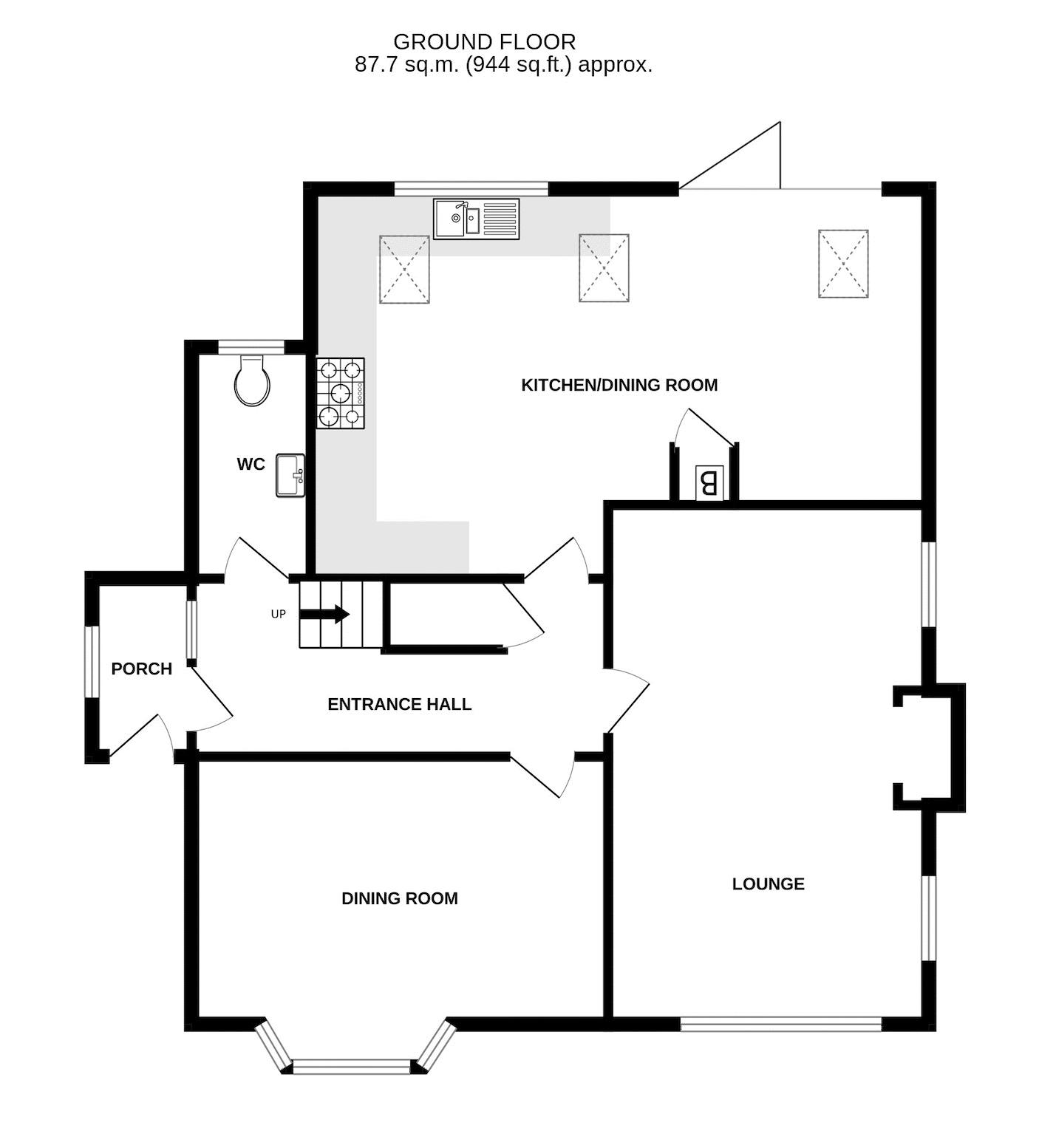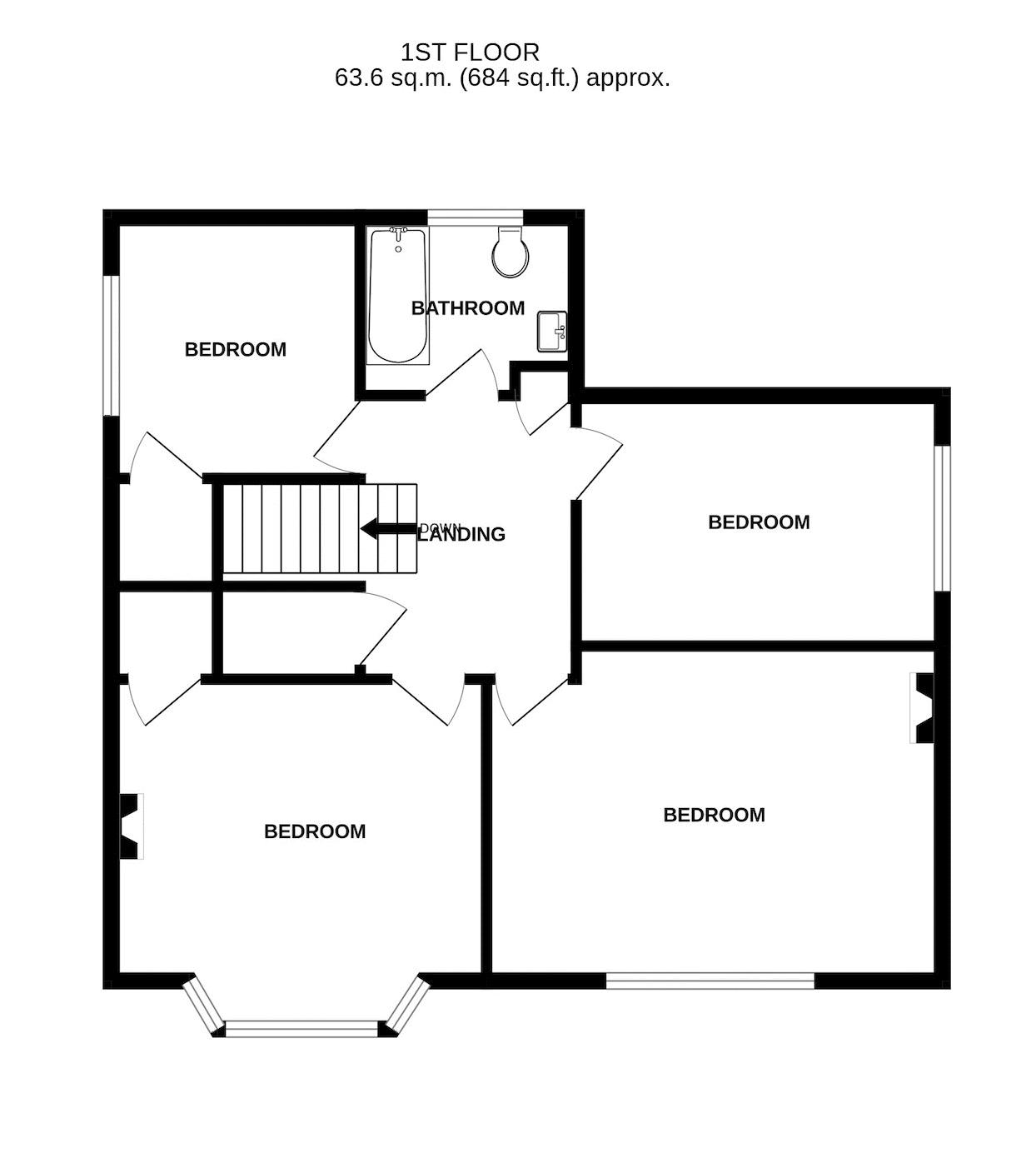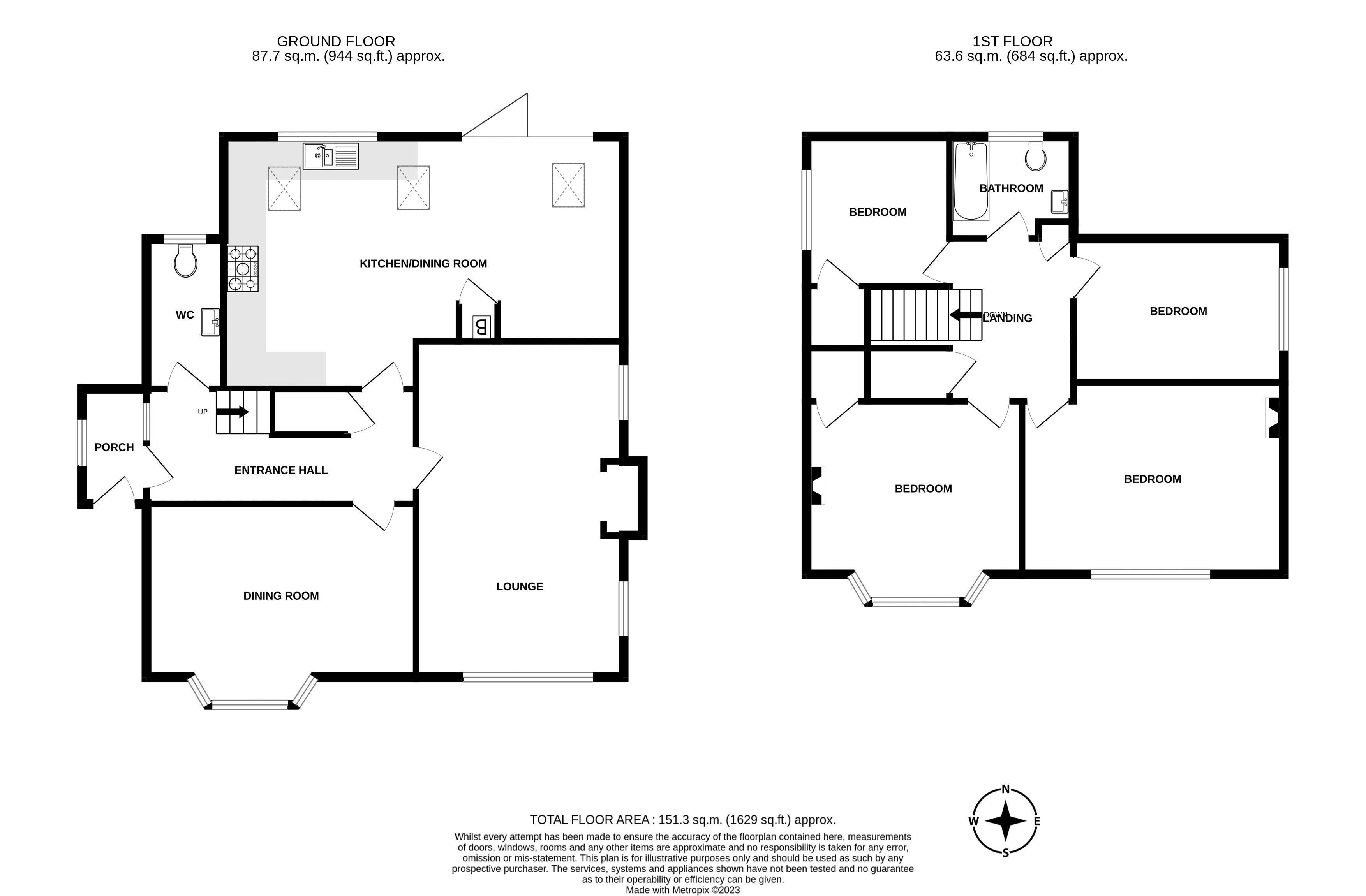Detached house for sale in Broadsands Bend, Paignton TQ4
* Calls to this number will be recorded for quality, compliance and training purposes.
Property features
- A short stroll away from broadsands beach and coastal footpath
- Traditional extended family home
- Well presented throughout
- Fabulous kitchen/family room to rear
- Generous living room
- Formal dining room
- Four bedrooms
- Front and rear gardens
- Garage and driveway parking
- Must be viewed!
Property description
This super, traditional, four bedroom, extended family home is perfectly placed, just a short stroll away from beautiful broadsands beach, the picturesque coastal footpath and elberry cove. Perfect for a family who enjoy all things 'beach and watersports' with the benefit of local shops and highly regarded schools within easy reach. The regular number 12 bus service also runs along Dartmouth Road just a few minutes walk away, which connects to the fishing port of Brixham and sea side town of Paignton.
This lovely home is a perfect blend of modern living whilst preserving the traditional character of the house. It is deceptive at first glance and offers light and bright accommodation which briefly comprises: Cloaks/W.C. Generous size dual aspect living room, formal dining room, (which could also be used as second sitting room or ground floor bedroom) Fabulous kitchen/dining/family room which is the hub of the home located at the rear of house with bi-folding doors on to the garden, ideal for spilling out into the garden on those sunny summer evenings. On the first floor there are four good size bedrooms and a family bathroom/w.c. Gas fired central heating is installed along with double glazing. Internal viewing is highly recommended.
Ground Floor
Entrance Porch
Ample space for coats and shoes. Double glazed entrance door and feature leaded light window to side.
Fifteen pane glazed inner door to:
Entrance Hallway
Engineered oak flooring. Staircase to the first floor with under stairs cupboard. Character picture rail.
Doors to:
Cloakroom/W.C.
Low level W.C. And pedestal wash basin. Wood panelled to dado height. Double glazed window.
Living Room (20' 2'' x 12' 5'' (6.14m x 3.78m))
A double aspect, light and bright room with engineered oak flooring continuing. Picture rail. Tiled fireplace and hearth.
Formal Dining Room (16' 3'' x 12' 3'' in to bay (4.95m x 3.73m))
A super formal dining room with wide double glazed bay window to front enjoying a sunny aspect. Feature Victorian style fireplace and hearth. Picture rail.
Kitchen/Dining Room (15' 0'' x 20' 0'' (4.57m x 6.09m) max.)
The hub of the home, this super extension offers a very social space, beautifully fitted with semi vaulted ceiling and three velux windows and bi-folding doors opening to the rear garden. The kitchen area has an excellent range of cream faced kitchen units, integral dishwasher and washing machine and large range style dual fuel cooker with matching cooker hood over. Solid wooden worktops compliment the kitchen with inset one and a quarter bowl stainless steel sink and drainer. The Vailliant combination boiler for the domestic hot water and heating supply is concealed in a matching cupboard. There is ample seating and dining space enjoying an outlook on to the rear garden.
First Floor
Spacious landing with two built in cupboards. Doors to:
Bedroom 1 (12' 11'' x 12' 5'' (3.93m x 3.78m) max.)
Double glazed window to front enjoying an outlook over the Paignton to Kingswear steam railway line and Broadsands. Built in cupboard/wardrobe. Tiled fireplace and hearth. Picture rail.
Bedroom 2 (15' 11'' x 11' 2'' (4.85m x 3.40m))
Double glazed window to front again enjoying an outlook over the steam railway line towards Broadsands. Picture rail.
Bedroom 3 (12' 4'' x 8' 8'' (3.76m x 2.64m))
Double glazed window. Picture Rail.
Bedroom 4 (9' 0'' x 8' 5'' (2.74m x 2.56m))
Double glazed window. Built in cupboard/wardrobe.
Family Bathroom/W.C.
Comprising white suite of panelled bath with mixer tap and fitted shower over. Low level W.C. And pedestal wash basin. Tiled walls. Heated towel rail. Double glazed window.
Outside
Front
The front garden is mainly laid to lawn with stocked flowerbeds. Gate and pathway lead to the front door at the side.
A driveway offering ample off road parking to the opposite side leads to a detached single garage
Gate to side opening to the rear garden.
Rear Garden
The rear garden offers a paved pathway adjacent to the house with steps up to a raised lawn with attractive rope railings surrounding.
A paved seating terrace beyond the lawn with summerhouse is an ideal spot for 'Al Fresco' dining, BBQ etc.
To side of the lawn is an Astro Turf play area plus slide. Ample space for a Hot Tub.
Council Tax Band: E
Energy Rating: D
Property info
For more information about this property, please contact
Eric Lloyd, TQ4 on +44 1803 268026 * (local rate)
Disclaimer
Property descriptions and related information displayed on this page, with the exclusion of Running Costs data, are marketing materials provided by Eric Lloyd, and do not constitute property particulars. Please contact Eric Lloyd for full details and further information. The Running Costs data displayed on this page are provided by PrimeLocation to give an indication of potential running costs based on various data sources. PrimeLocation does not warrant or accept any responsibility for the accuracy or completeness of the property descriptions, related information or Running Costs data provided here.


































.png)
