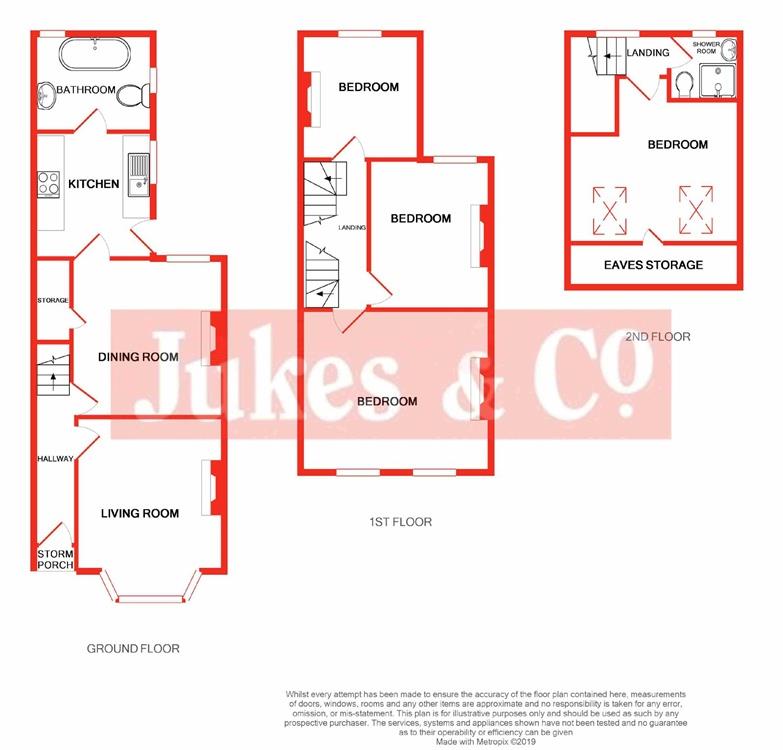Terraced house for sale in Rothesay Road, London SE25
* Calls to this number will be recorded for quality, compliance and training purposes.
Property features
- Stunning victorian family home
- Quiet tree lined road
- Convenienty positioned for train and bus links including selhurst & norwood junction
- Separate reception rooms
- Good size bedrooms and 2 bathrooms
- Southerly aspect large rear garden
Property description
Four Bedrooms, Two Bathrooms | freehold | Victorian House | garden | Great Transport Links
Step into this absolutely stunning Victorian family home, meticulously cared for by its current owners. Nestled within a renowned and tranquil tree-lined road in South Norwood, this residence is a haven of peace and convenience. Positioned for easy access to shops, amenities, and excellent transportation links, with Selhurst, Norwood Junction, and Thornton Heath stations providing swift routes to Central London.
This enchanting home is surrounded by the richness of local life, with primary and secondary schools within reach and an array of open parkland and woods to explore. Inside, discover the charm of separate reception rooms, complemented by a beautiful kitchen. The family bathroom boasts a delightful roll-top bath, while the well-sized bedrooms and additional shower room on the second floor enhance the functionality of the space.
Step into a secluded southerly aspect rear garden, stretching over 90ft, offering a private outdoor retreat. This property combines timeless Victorian elegance with modern comforts. Don't miss your chance to experience the warmth and character of this home—call now to secure your viewing appointment and witness the magic of this inviting Victorian residence.
Entrance Hall
Doors to Living and Dining Rooms, stairs rising to first floor, radiator, wood floor, coved ceiling.
Living Room (401.32 x 327.66)
13' 2" x 10' 9" (4.01m x 3.28m) Double glazed Georgian style bay window to front, radiator, wood floor.
Dining Room (353.06 x 332.74)
11' 7" x 10' 11" (3.53m x 3.33m) Double glazed Georgian style window to rear, radiator, wood floor, under stair storage cupboard.
Kitchen (279.4 x 266.7)
9' 2" x 8' 9" (2.79m x 2.67m) Range of wall and base units, Blanco 1 and 1/4 bowl sink and drainer, 5 Ring gas hob, integrated oven, extractor fan, integrated dishwasher, integrated washing machine, space for fridge freezer, double glazed window to side, double glazed door to garden, door to bathroom, part tiled walls, radiator, cupboard housing boiler, tiled floor.
Bathroom (233.68 x 218.44)
7' 8" x 7' 2" (2.34m x 2.18m) Comprising Roll top bath with telephone style shower attachment, low level w.c, pedestal wash hand basin, part tiled walls, double glazed window to side and rear, tiled floor, spot lights, extractor fan, heated towel rail.
First Floor Landing
Doors to bedrooms, stairs rising to second floor, under stair recess.
Bedroom (431.8 x 363.22)
14' 2" x 11' 11" (4.32m x 3.63m) Double glazed Georgian style windows to front, radiator.
Bedroom (335.28 x 271.78)
11' x 8' 11" (3.35m x 2.72m) Double glazed window to rear, radiator.
Bedroom (279.4 x 269.24)
9' 2" x 8' 10" (2.79m x 2.69m) Double glazed Georgian style window to rear, radiator.
Second Floor Landing
Doors to bedroom and shower room, Double glazed window to rear, wood floor.
Bedroom (381 x 368.3)
12' 6" x 12' 1" Narrowing to 9'7" (3.81m x 3.68m) Velux windows to the front, eaves storage cupboard, radiator, wood floor.
Shower Room
Shower cubicle with electric shower, pedestal wash hand basin, low level w.c, extractor fan, part tiled walls, heated towel rail, double glazed window to rear.
Rear Garden
Measuring in excess of 90ft and Predominantly level with a Southerly aspect. Patio Area with pathway leading to rear, area of lawn, fenced and hedge boundaries shed to rear, outside tap and electrics.
Property info
For more information about this property, please contact
Jukes and Co, SE25 on +44 20 3641 4460 * (local rate)
Disclaimer
Property descriptions and related information displayed on this page, with the exclusion of Running Costs data, are marketing materials provided by Jukes and Co, and do not constitute property particulars. Please contact Jukes and Co for full details and further information. The Running Costs data displayed on this page are provided by PrimeLocation to give an indication of potential running costs based on various data sources. PrimeLocation does not warrant or accept any responsibility for the accuracy or completeness of the property descriptions, related information or Running Costs data provided here.




























.png)
