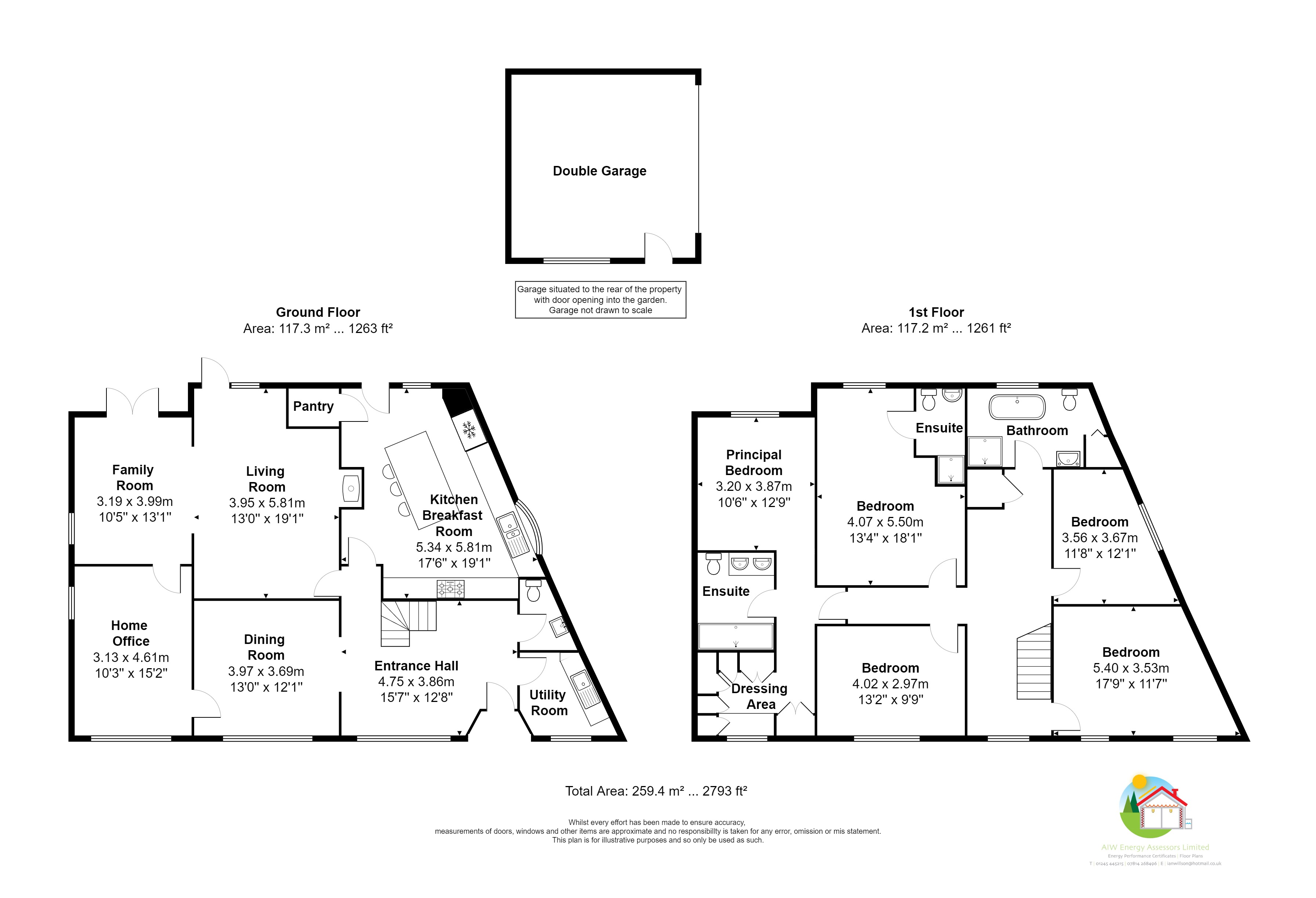Detached house for sale in High Street, Ingatestone CM4
* Calls to this number will be recorded for quality, compliance and training purposes.
Property features
- Distinctive village residence
- Stylish interior throughout
- Five bedrooms
- Principal en-suite
- Four reception rooms
- Detached double garage
- Walking distance Ingatestone station
- Must be viewed
Property description
One of Ingatestone's most distinctive properties, thought to have once been an antiques shop and, before that, a wireless shop. It is now a spacious and impressive five-bedroom detached family house which has been extensively and lovingly renovated by the current owners. The property has a fantastic location within the heart of the village, being centrally located for the train station (London Liverpool Street approx. 30 minutes) and the picturesque High Street, whilst having the open countryside close by. The village itself has a vibrant community with an array of local independent shops, restaurants and eateries, as well as two supermarkets. The popular Anglo European school is within easy walking distance of the property, as are local infant/ junior schools.
The property's living accommodation has been well thought out. To the ground floor you are welcomed by a spacious entrance hall with high ceilings, a window seat and an attractively-designed staircase. The hallway leads to the kitchen/ breakfast room which features a bespoke Tom Howley fitted kitchen (with built-in appliances including a fridge / freezer, separate wine fridge and Quooker tap), along with a walk-in pantry and exposed brickwork. The living room, like the kitchen/ breakfast room, overlooks the garden and features a red-brick fireplace and inset wood burner - off the living room, with an open plan aspect, is a family/ music room which has double doors that open onto the secluded garden. The other reception rooms on the ground floor are the dining room and the study, which both have large Georgian-style windows that offer a vast amount of natural light. There is also a separate utility room with built-in appliances, as well as a cloakroom/ WC.
The first floor boasts a generous landing with five good-size double bedrooms. The principal bedroom suite offers a spacious bedroom, en suite and dressing room. There is a large second bedroom which, like the principal bedroom, overlooks the garden and has its own en-suite shower room. There are three further double bedrooms on the first floor together with a sizeable, paneled, four-piece family bathroom with free standing bath.
The secluded garden is thoughtfully landscaped with a well-tended lawn, flower and shrub borders, and a magnificent palm tree - with seating areas on both the patio and the decking. At the rear of the property is a double-width garage, with light and power connected to it. The garage has an electric up and over door, together with a separate door that leads through to the garden.<br /><br />
Reception Hall
Cloakroom / WC
Utility Room
Dining Room (13' 0" x 12' 2")
Study / Playroom (15' 1" x 10' 3")
Music Room (13' 0" x 10' 5")
Living Room (19' 2" x 12' 10")
Fitted Bespoke Kitchen (18' 3" x 15' 6")
First Floor Landing
Bedroom One (12' 8" x 10' 6")
En Suite Shower Room
Dressing Room / Wardrobes
Bedroom Two (18' 0" x 13' 4")
En Suite Shower Room
Bedroom Three (15' 1" x 11' 8")
Bedroom Four (13' 2" x 9' 8")
Bedroom Five (12' 0" x 9' 1")
Family Bathroom
Outside
Double detached garage
Property info
For more information about this property, please contact
Beresfords - Ingatestone, CM4 on +44 1277 298433 * (local rate)
Disclaimer
Property descriptions and related information displayed on this page, with the exclusion of Running Costs data, are marketing materials provided by Beresfords - Ingatestone, and do not constitute property particulars. Please contact Beresfords - Ingatestone for full details and further information. The Running Costs data displayed on this page are provided by PrimeLocation to give an indication of potential running costs based on various data sources. PrimeLocation does not warrant or accept any responsibility for the accuracy or completeness of the property descriptions, related information or Running Costs data provided here.













































.jpeg)

