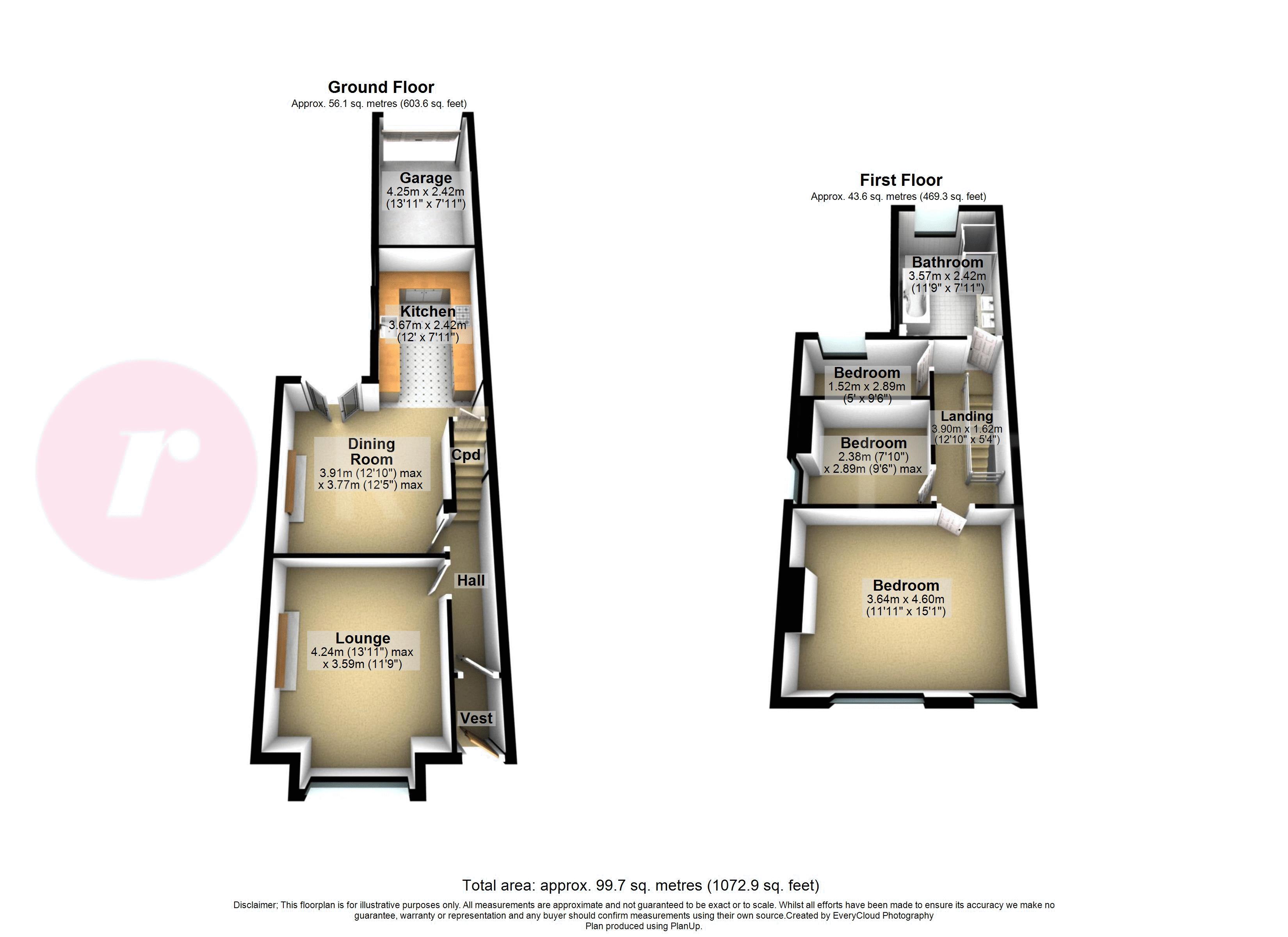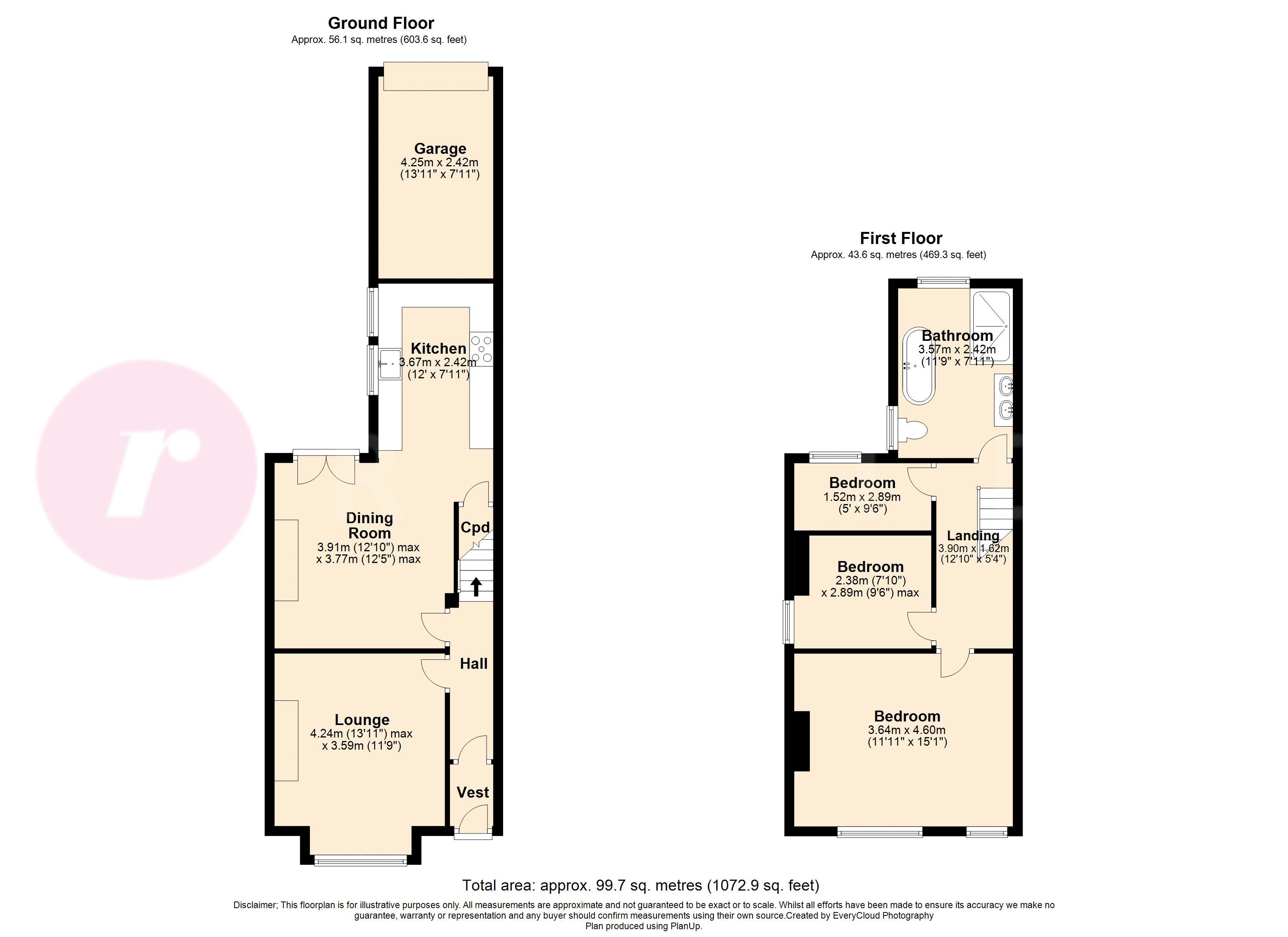Terraced house for sale in 1 Ormerod Terrace, Barrow, Clitheroe BB7
* Calls to this number will be recorded for quality, compliance and training purposes.
Property description
Immaculately presented and deceptively spacious garden fronted stone end terraced house situated in the highly desirable sought after location of barrow with easy access to good schools, neighbouring amenities in Clitheroe and Whalley
Providing easy access to major commuter routes along the A59 towards Skipton, Blackburn and Preston.
The property has been refurbished to an exceptionally high standard and comprises briefly vestibule, hall, lounge, dining kitchen, three bedrooms, bathroom, gas c/h, UPVC d/g.
Forecourt garden with Buxus hedges, gravel area and York stone pathway. Decked/gravel courtyard to rear of property and a garage to rear.
Internal viewing is essential to fully appreciate this stunning home.
Ground Floor
Vestibule/ Hallway
Entrance vestibule with wood panelling, victorian style ceramic tiled flooring and original coving with part glazed internal door leading to hallway with original coving and victorian style tiled flooring .
Lounge (13' 11'' x 11' 9'' (4.24m x 3.59m))
Polished cast iron feature fireplace with cast iron insert and granite hearth, original coving and rectangular bay window.
Dining Area (12' 10'' x 12' 4'' (3.91m x 3.77m))
Feature fireplace with wooden surround, feature tiled insert and electric log effect stove, coved ceiling, traditional cast iron vertical radiators, storage understairs and double doors to decked/gravel courtyard.
Kitchen (12' 0'' x 7' 11'' (3.67m x 2.42m))
Beautiful Kitchen fitted with a range of base and wall units, dual fuel double range oven, extractor, Belfast sink, integrated fridge, freezer, washer/drier and dishwasher. Quartz worktops with upstand and splashback above range oven, tiled floor.
Dining area has feature fireplace with wooden surround, feature tiled insert and electric log effect stove, coved ceiling, traditional cast iron vertical radiators, storage understairs and double doors to decked/gravel courtyard.
First Floor
Landing
Spacious landing with access to roof void
Bedroom One (11' 11'' x 15' 1'' (3.64m x 4.60m))
Generous sized double room to front
Bedroom Two (7' 10'' x 9' 6'' (2.38m x 2.89m))
Double room to side
Bedroom Three (5' 0'' x 9' 6'' (1.52m x 2.89m))
Single room to rear
Bathroom (11' 9'' x 7' 11'' (3.57m x 2.42m))
Four piece white suite comprising w/c, double sink vanity unit with marble top and undermount sinks, freestanding double ended bath with freestanding taps including shower, double shower cubicle with rainfall shower over with separate shower head, tiling to shower cubicle and tiled floor and traditional chrome towel radiator.
Heating
The property is gas central heated via a Worcester Bosch boiler and UPVC double glazed
External
Forecourt garden with Buxus hedges, gravel area and York stone pathway. Decked/gravel courtyard to rear of property and a garage to rear.
Property info
For more information about this property, please contact
Reside, OL16 on +44 1706 408750 * (local rate)
Disclaimer
Property descriptions and related information displayed on this page, with the exclusion of Running Costs data, are marketing materials provided by Reside, and do not constitute property particulars. Please contact Reside for full details and further information. The Running Costs data displayed on this page are provided by PrimeLocation to give an indication of potential running costs based on various data sources. PrimeLocation does not warrant or accept any responsibility for the accuracy or completeness of the property descriptions, related information or Running Costs data provided here.






















































.png)
