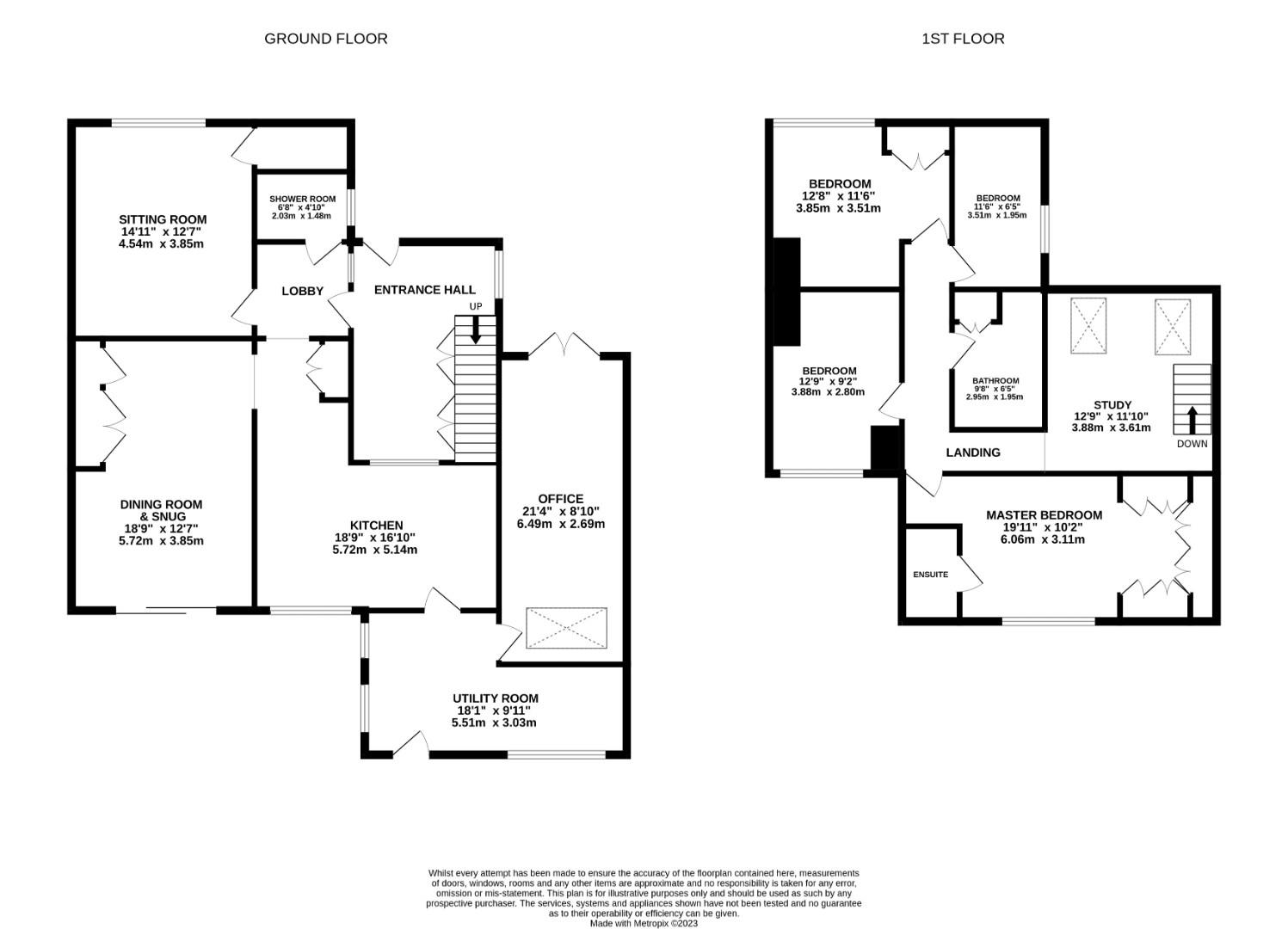Semi-detached house for sale in Warehorne, Ashford TN26
* Calls to this number will be recorded for quality, compliance and training purposes.
Property features
- Individual four bedroom semi-detached country home
- Three reception rooms
- Utility room
- Three bathrooms
- Generous private garden with useful outbuilding
- Private driveway
- Idyllic woodland setting
- Close to local amenities
- EPC rating D
- Council tax band E
Property description
Guide price £600,000 - £650,000. Attractive semi-detached four-bedroom family home located in an idyllic woodland setting, offering three reception rooms, three bathrooms, generous private garden and off road parking, located within the village of Warehorne and just a short drive from nearby Hamstreet and its many amenities.
Built in 1950 as a forestry workers cottage, this individual home is positioned between woodlands owned and managed by The Forestry Commission and The Nature Conservancy and offers tranquil living whilst offering good access to local amenities, schools and nearby transport links.
The accommodation offers a spacious entrance hall with bespoke under stair storage, glazed window through to the kitchen and beyond and doorway into an inner lobby with access to a useful shower room, sitting room with feature Jetmaster convection fire and large storage cupboard, and on to the kitchen, fitted with a range of Shaker style wall and base units and wooden worksurfaces, Beko Range cooker with extractor above and window overlooking the rear garden with opening onto a dining room featuring full height built in storage leading to a snug area with sliding doors out to the garden.
A further doorway leads to a large utility room fitted with a range of modern gloss units, door out to rear garden and further doorway to a flexible reception room currently used as an office but offering scope for a range of different uses and features a skylight and sliding patio doors.
Stairs lead to the first floor and a striking landing with vaulted ceilings, exposed rafters and feature high level and velux windows, making for a bright space ideal for a home office or hobby space. The landing leads on to the master bedroom with ample built in storage and large picture window overlooking the rear garden and en-suite shower room, bedroom two also enjoying views over the rear garden, bedroom three with window overlooking the front and built in storage under the eaves, a further fourth bedroom, and a modern family bathroom comprising of a panelled bath with hand held shower attachment, built-in unit with inset basin and concealed cistern WC, heated towel rail and airing cupboard housing the hot water cylinder.
Set in a plot of circa 0.3 acre (tbc) the property is approached over a large driveway offering parking and turning for several vehicles. A side gate provides access to the generous rear garden which is mainly laid to lawn with a boundary of mature beech hedging to both sides, two patio areas and a large outbuilding.
Forest House is located in a stunning location surrounded by ssi (Site of Special Scientific Interest) woodland on the outskirts of the popular village of Warehorne, which features a village hall, church, and historic public house with restaurant.
The neighbouring village of Hamstreet offers a primary school and nursery, doctors’ surgery with dispensing chemist, post-office, convenience store, coffee shop, public house, hairdressers and dentist, as well as a takeaway and popular restaurant. The Sports Pavilion overlooks the recreation field and tennis courts, and the woodland nature reserve is only a short distance away.
Hamstreet has a train station offering regular services into Ashford International where the high-speed service departs to London St Pancras, or services to Rye, and onwards to Brighton. By road, the A2070 bypass provides access towards Junction 10 of the M20.
Property info
For more information about this property, please contact
Hunters - Tenterden, TN30 on +44 1580 468912 * (local rate)
Disclaimer
Property descriptions and related information displayed on this page, with the exclusion of Running Costs data, are marketing materials provided by Hunters - Tenterden, and do not constitute property particulars. Please contact Hunters - Tenterden for full details and further information. The Running Costs data displayed on this page are provided by PrimeLocation to give an indication of potential running costs based on various data sources. PrimeLocation does not warrant or accept any responsibility for the accuracy or completeness of the property descriptions, related information or Running Costs data provided here.


































.png)
