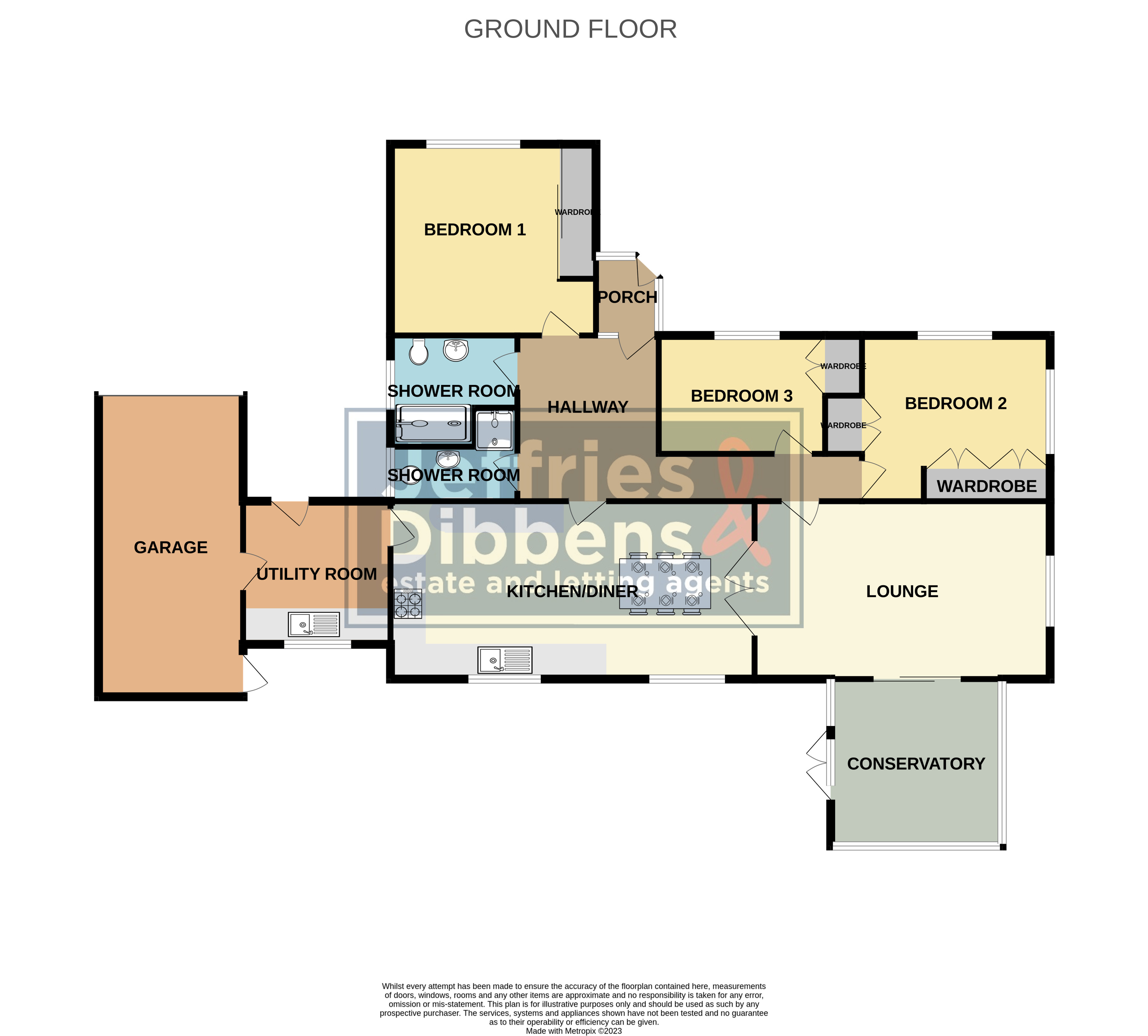Detached bungalow for sale in Titchfield Road, Stubbington, Fareham PO14
* Calls to this number will be recorded for quality, compliance and training purposes.
Property features
- Large Plot
- Three Double Bedrooms
- Two Shower Rooms
- Refitted Kitchen/Diner
Property description
Situated on a fantastic plot, this three double bedroom bungalow is set back from the road to provide a quiet and tranquil setting. The property boasts a large entrance hallway, a refitted kitchen/diner, a conservatory overlooking the extensive gardens as well as an attached single garage. This bungalow is in walking distance of Stubbington Village and benefits from driveway parking for multiple cars. With two shower rooms and three bedrooms, the property is deceptively spacious whilst still holding potential to further extend subject to planning permissions. Call us now in our Stubbington Branch to book in your viewing.
Situated on a fantastic plot, this three double bedroom bungalow is set back from the road to provide a quiet and tranquil setting. The property boasts a large entrance hallway, a refitted kitchen/diner, a conservatory overlooking the extensive gardens as well as an attached single garage. This bungalow is in walking distance of Stubbington Village and benefits from driveway parking for multiple cars. With two shower rooms and three bedrooms, the property is deceptively spacious whilst still holding potential to further extend subject to planning permissions. Call us now in our Stubbington Branch to book in your viewing.
Porch
entrance hallway 11' 5" x 10' 6" (3.48m x 3.2m)
bedroom 1 13' 9" x 12' 9" (4.19m x 3.89m)
shower room 1 8' 6" x 7' 10" (2.59m x 2.39m)
shower room 2 8' 6" x 3' 8" (2.59m x 1.12m)
bedroom 2 12' 7" x 10' 9" (3.84m x 3.28m)
bedroom 3 11' 3" x 8' 5" (3.43m x 2.57m)
kitchen/diner 24' 3" x 11' 10" (7.39m x 3.61m)
utility room 9' 10" x 9' 7" (3m x 2.92m)
lounge 19' 9" x 11' 9" (6.02m x 3.58m)
conservatory 11' 5" x 11' 2" (3.48m x 3.4m)
outside
driveway
attached garage 20' 0" x 9' 7" (6.1m x 2.92m)
rear garden
agents notes Council Tax Band: E
EPC: To follow
Property info
For more information about this property, please contact
Jeffries & Dibbens Estate Agents, PO14 on +44 1329 596746 * (local rate)
Disclaimer
Property descriptions and related information displayed on this page, with the exclusion of Running Costs data, are marketing materials provided by Jeffries & Dibbens Estate Agents, and do not constitute property particulars. Please contact Jeffries & Dibbens Estate Agents for full details and further information. The Running Costs data displayed on this page are provided by PrimeLocation to give an indication of potential running costs based on various data sources. PrimeLocation does not warrant or accept any responsibility for the accuracy or completeness of the property descriptions, related information or Running Costs data provided here.






































.png)

