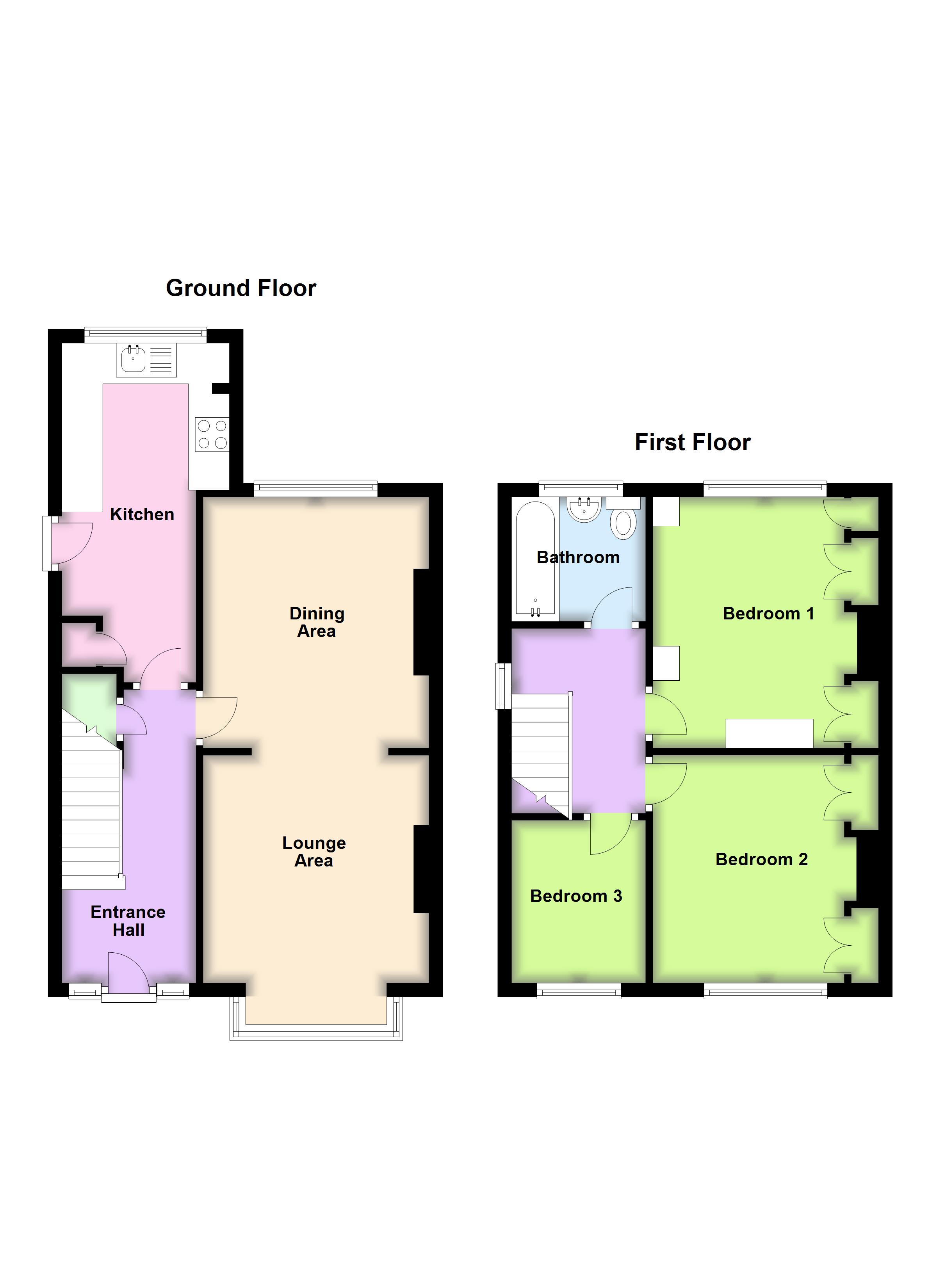Semi-detached house for sale in Burnham Road, Scunthorpe DN15
* Calls to this number will be recorded for quality, compliance and training purposes.
Property description
A beautifully presented and well-kept family home situated within a short walk of most of what you might need.
Good size family accommodation featuring 24ft through lounge 17ft breakfast kitchen, three bedrooms bathroom gas central heating and double glazing
Excellent location close to the hospital station town centre and the pods leisure centre. The Tesco/M&S retail park is nearby and access to the M181 motorway to Doncaster Grimsby, the Humber Bridge and the north bank.
Early viewing is advisable.
Council tax band: A
EPC rating: C
Ground Floor:
Entrance Hall : With Upvc entrance door, picture rail, light oak style laminate flooring, and under stairs storage cupboard.
Lounge diner: 24.3ft x 10.9ft into recess and bay window - With attractive fire surround, marble inset and hearth coal effect electric fire (not tested), ceiling cornice, bay window, radiator, partial divide leading to dining area, with large radiator and picture window overlooking the rear garden.
Spacious Breakfast kitchen: 17.3ft X 7.11ft With a range of fitted units, comprising sink and drainer fitted cupboards and wall units, integrated hob and fan assisted electric oven, concealed extractor, two tone cream marble effect work surfacing, tiling to splash backs, good sized picture window, plumbing for washing machine, radiator, cupboard housing wall mounted combination boiler. White Upvc double rear entrance door
First Floor:
Staircase and landing to:
Bedroom 1: 9.8ft (plus wardrobe space) x 12ft with a full wall of fitted wardrobes and radiator.
Bedroom 2: 10ft x 11.2ft with radiator.
Bedroom 3: 6.4ft x 7.9ft with radiator.
Bathroom 6.4ft x 5.10ft with 3-piece bathroom suite in white inc, paneled bath with overhead shower, hand wash basin, low flush W/C wall mounted towel rail tiling to bath area.
Double glazing: Is fitted.
Central heating: From a gas fired combination boiler to radiators.
Gardens: The front garden has a pebbled area for ease of maintenance, off road parking for 1 car. The rear garden is lawned with a dwarf wall leading to a patio area and concrete sectional garden store.
Property info
For more information about this property, please contact
Hornsby Estate Agents, DN15 on +44 1724 377213 * (local rate)
Disclaimer
Property descriptions and related information displayed on this page, with the exclusion of Running Costs data, are marketing materials provided by Hornsby Estate Agents, and do not constitute property particulars. Please contact Hornsby Estate Agents for full details and further information. The Running Costs data displayed on this page are provided by PrimeLocation to give an indication of potential running costs based on various data sources. PrimeLocation does not warrant or accept any responsibility for the accuracy or completeness of the property descriptions, related information or Running Costs data provided here.



























.png)