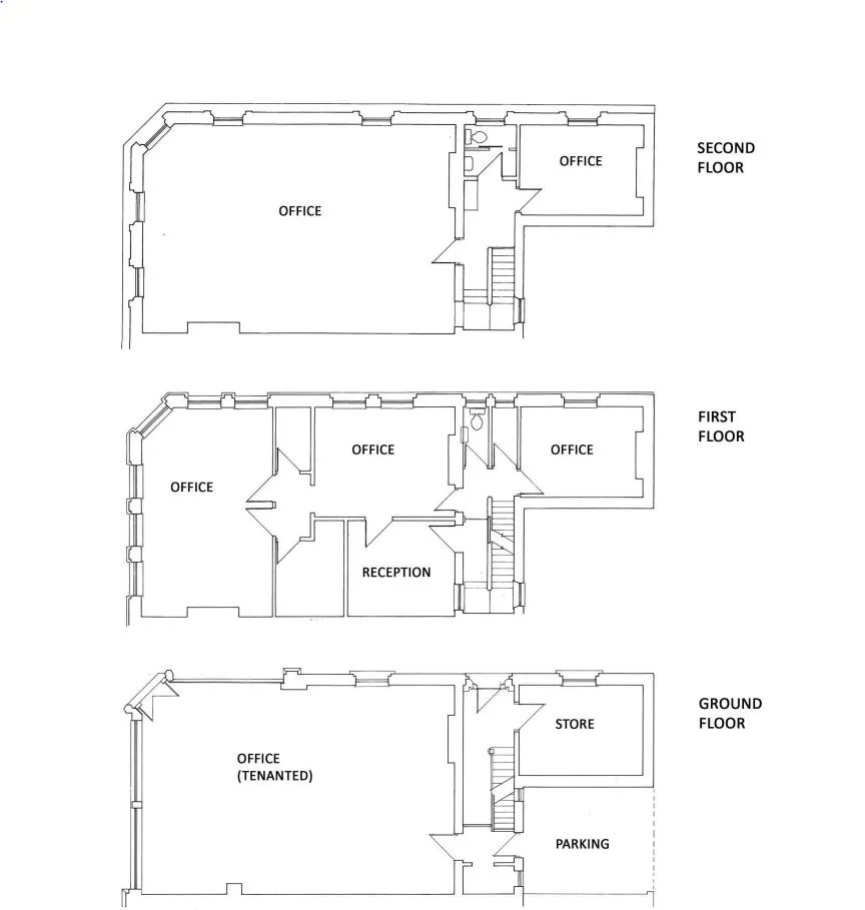Studio for sale in Duke Street, Barrow-In-Furness LA14
* Calls to this number will be recorded for quality, compliance and training purposes.
Property features
- Investors - Look At This
- Ground Floor Tenant with excellent covenant.
- Net Rent £8,200 pa, Lease Expiry Sept 2030.
- Net internal area c.2,731 sq ft (excl. Basement)
- Planning Consent for 2x3 bed apartments.
- 1st and 2nd floors ready to Let as Offices
- Excellent location set between Barrow station & BAE Systems.
Property description
Auctioneer Comments
This property is for sale by Modern Method of Auction allowing the buyer and seller to complete within a 56 Day Reservation Period. Interested parties' personal data will be shared with the Auctioneer (iamsold Ltd).
If considering a mortgage, inspect and consider the property carefully with your lender before bidding. A Buyer Information
Pack is provided. The buyer will pay £300 inc VAT for this pack which you must view before bidding.
The buyer signs a Reservation Agreement and makes payment of a Non-Refundable Reservation Fee of 4.2% of the purchase
price inc VAT, subject to a minimum of £6,000 inc VAT. This Fee is paid to reserve the property to the buyer during the
Reservation Period and is paid in addition to the purchase price. The Fee is considered within calculations for stamp duty.
Services may be recommended by the Agent/Auctioneer in which they will receive payment from the service provider if the
service is taken. Payment varies but will be no more than £450. These services are optional.
Freehold Victorian four storey corner building (with basement) located in the heart of Barrow Town Centre with a Net Internal Floor area of approx. 2,731 sq ft (excluding the basement).
Renewed lease to the undoubted covenant of Pearson Professional Assessments Ltd for the ground floor only at £8,200 pa net Rent until September 2030.
While the 1st and 2nd floors could be let as offices providing the building with an over erv of £26,000 net pa, there is a lapsed planning consent to convert the 1st and 2nd floors into two 3-bed apartments.
In light of the major expansion plans of BAE Systems (located within a 20 minute walk of BAE Systems plc, Bridge Rd) the residential income once works have been completed would likely generate a minimum of approx. £12,000 pa per flat, giving an overall rental income of £32,000 pa.
There is an additional small ground floor office that has the potential to be converted to a studio apartment (stp) and the Vendor understands that the basement area covers the plot of land for sale.
Potential purchasers should make their own enquiries.
One car-parking space at the rear of the property is included.
The ground floor entrance comprises of an entrance hall, with stunning original tiling, a small room on the left which is currently used for storage and on the right is a separate shop, which currently has a long term tenant (ask agent for details) and is included in the sale of the property, they have their own entrance to the front of Duke Street. There is also a large basement space, which could also be adapted.
Heading up the large staircase, you are greeted with a large single office, the conference room and then another large office over looking Duke St. These are all large rooms, with lots of head room, which you would expect in a Victorian property. They also have the original fire places and cornice which add to the character of the building.
Up another flight of stairs and there is the main office space, which contains it own kitchen and excellent natural lighting, with views out over the town centre. There is also a smaller office off to the side and a bathroom. There is also access to the loft space.
The property is located within walking distance of the town centre, shops, transport links and BAE Systems. It would certainly make excellent accommodation, with plenty of space to maximise room space. The property could also easily be used as office space in its current layout.
Images are copyright of Craig & Meyer Architects
Additional Information:
Band E (39-54)
For further details regarding planning and rental income please contact the agent.
Property info
Bh78Awqa2_848359_1420568731789330944 View original

For more information about this property, please contact
EweMove Sales & Lettings - Maidstone East, BD19 on +44 1622 829453 * (local rate)
Disclaimer
Property descriptions and related information displayed on this page, with the exclusion of Running Costs data, are marketing materials provided by EweMove Sales & Lettings - Maidstone East, and do not constitute property particulars. Please contact EweMove Sales & Lettings - Maidstone East for full details and further information. The Running Costs data displayed on this page are provided by PrimeLocation to give an indication of potential running costs based on various data sources. PrimeLocation does not warrant or accept any responsibility for the accuracy or completeness of the property descriptions, related information or Running Costs data provided here.



















.png)
