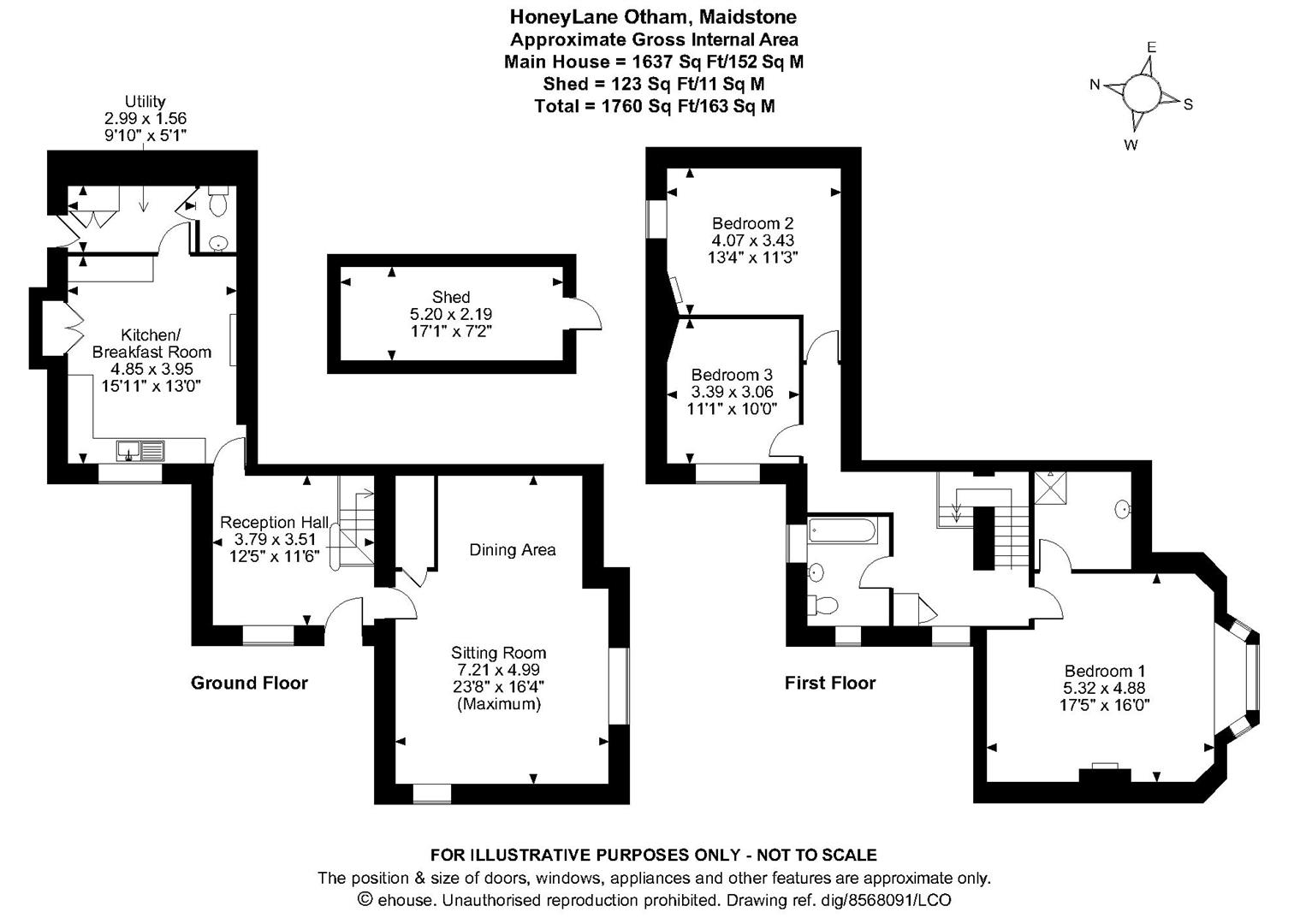Semi-detached house for sale in Honey Lane, Otham, Maidstone ME15
* Calls to this number will be recorded for quality, compliance and training purposes.
Property features
- Late Victorian semi-detached property
- 0.2 acre secluded gardens
- Sought after position
- Wealth of Victorian features
- Original fireplaces
- Spacious accommodation
- 3 double bedrooms
- Excellent parking facilities
- Space for garage (subject to planning)
- Oil heating
Property description
Michaelmas House is a substantial late Victorian semi-detached property of character situated in a highly sought after position, standing amidst secluded gardens of approximately 0.2 of an acre. The property has the benefit of oil fired central heating with radiators in each room and has a wealth of Victorian features including original fireplaces, lofty ceilings with decorative cornicing, dado rails, oak and pine flooring and stone mullion windows to certain rooms.
Having most attractive elevations of brick relieved by flintstone and tile hanging Kent pegged tiled roof, the property offers spacious accommodation with exceptionally well-proportioned rooms.
The popular village of Otham is served by a parish church and is close to a comprehensive range of schools and shops. The adjoining village of Bearsted offers all further amenities including a London line station and Maidstone, the county town of Kent, is some 4.5 miles distance. Tenure: Freehold. Council Tax Band: G. EPC Rating: F.
On The Ground Floor
Entrance Porch
Attractive front door leading to ...
Reception Hall/Dining Room
Stone mullion window. Dado rail.
Sitting Room
Two stone mullion windows. Dado rail. Open Victorian fireplace with attractive stone surround. Large storage cupboard.
Large Kitchen/Breakfast Room
Cream doored units comprising sink unit with cupboards and drawers under. Range of wall cupboards with shelves, drawers and working surface above. Matching wall cupboards. Original Victorian dresser with drawers, cupboards and shelves. Large storage cupboard with louvred doors. Integrated dishwasher. Wine rack. Tiled floor.
Utility Room
Floor to ceiling cupboard. Tiled floor. Plumbing for washing machine. Stable door to rear.
Cloakroom
White suite comprising wash hand basin. Low level WC. Tiled floor.
On The First Floor
Attractive railed staircase with half landing.
Spacious Landing
Airing cupboard. Access to roof space.
Principal Bedroom
Bay window. Victorian fireplace. Two storage cupboards.
Spacious Shower Room En-Suite
Modern white suite comprising tiled shower enclosure. Pedestal wash hand basin. Tiled walls. Tiled floor.
Bedroom 2
Window. Victorian fireplace.
Bedroom 3
Window.
Spacious Bathroom
Modern white suite comprising Victorian style roll-top bath. Wash hand basin with cupboard below. Low level WC. Radiator. Part tiled walls. Two windows.
Externally
There is an extensive gravelled drive to the rear of the property providing parking facilities for up to 4 vehicles. There is space for the erection of a garage (subject to the necessary planning consents being obtained).
Gardens
The secluded gardens are on three sides extending to about 0.2 of an acre and are fully enclosed. The gardens comprise extensive lawned area with numerous mature trees, shrubs, hedge and flower borders. Gravelled area. Paved patio. Large garden shed. 3-year old approx oil fired boiler with recently replaced oil tank.
Viewing
Strictly by arrangement with the Agent’s Bearsted Office: 132 Ashford Road, Bearsted, Maidstone, Kent ME14 4LX. Tel:
Directions
From the Agent's Bearsted Office proceed towards Ashford on the A20 and, after approximately half a mile, turn right into Otham Lane. Continue for about 2 miles, bearing left into Simmonds Lane. At the junction, turn left into Honey Lane where the property will be found after a short distance on the left hand side, just before the junction with Avery Lane. Access to the property can also be via the Sutton Road, bearing left into New Road which leads into Honey Lane.
Property info
For more information about this property, please contact
Page & Wells, ME14 on +44 1622 829795 * (local rate)
Disclaimer
Property descriptions and related information displayed on this page, with the exclusion of Running Costs data, are marketing materials provided by Page & Wells, and do not constitute property particulars. Please contact Page & Wells for full details and further information. The Running Costs data displayed on this page are provided by PrimeLocation to give an indication of potential running costs based on various data sources. PrimeLocation does not warrant or accept any responsibility for the accuracy or completeness of the property descriptions, related information or Running Costs data provided here.




































.png)