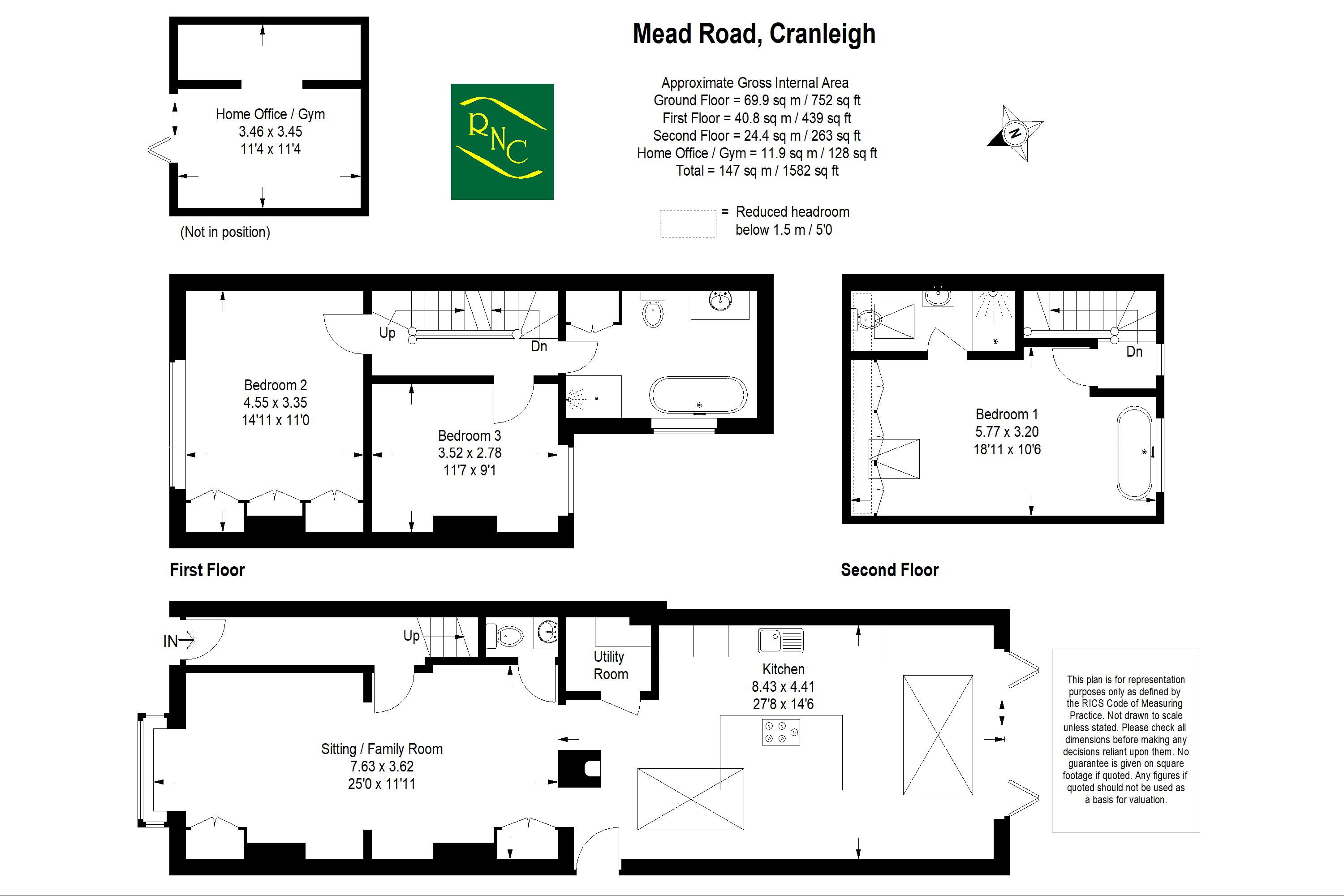Semi-detached house for sale in Mead Road, Cranleigh GU6
* Calls to this number will be recorded for quality, compliance and training purposes.
Property features
- Stunning home in central position
- South facing garden with home office/gym
- Extended luxury kitchen/dining room
- Tastefully updated and improved throughout
- 3 generous bedrooms, en-suite to main bedroom
- Landscaped garden with 2 patio areas
- Utility room * cloakroom
- Off street parking for 2 cars
Property description
An exceptionally presented central village character home, stylishly updated throughout and sympathetically extended to create a stunning family residence benefitting from a South facing garden with a home office/gym ideal for anyone who works from home. The traditional layout has been opened up to create spacious open plan rooms including a 25 ft sitting/family room with open fire and traditional bay window. The kitchen/dining room is a standout feature of the home having been extended with underfloor heating and includes a large island with breakfast bar, roof lanterns and bifold doors to the rear. Adjoining the kitchen is a useful utility room and a cloakroom completes the ground floor. The first floor comprises two good sized bedrooms and the beautifully appointed family bath and shower room. Continuing to the top floor the principal bedroom is another lovely feature, the large double bedroom features a free-standing bath under the window and an en-suite shower room. We highly recommend arranging a viewing to fully appreciate this quality home.
Ground Floor:
Entrance Hall:
Sitting/Family Room: (25' 0'' x 11' 11'' (7.63m x 3.62m))
Kitchen/Dining Room: (27' 8'' x 14' 6'' (8.43m x 4.41m))
Utility Room
Cloakroom:
First Floor:
Bedroom Two: (14' 11'' x 11' 0'' (4.55m x 3.35m))
Bedroom Three: (11' 7'' x 9' 1'' (3.52m x 2.78m))
Family Bathroom:
Second Floor:
Bedroom One: (18' 11'' x 10' 6'' (5.77m x 3.20m))
En-Suite Shower Room
Outside:
South Facing Garden
Home Office/Gym: (11' 4'' x 11' 4'' (3.46m x 3.45m))
Services: All Mains Services Connected
Property info
For more information about this property, please contact
Roger Coupe Estate Agent, GU6 on +44 1483 665804 * (local rate)
Disclaimer
Property descriptions and related information displayed on this page, with the exclusion of Running Costs data, are marketing materials provided by Roger Coupe Estate Agent, and do not constitute property particulars. Please contact Roger Coupe Estate Agent for full details and further information. The Running Costs data displayed on this page are provided by PrimeLocation to give an indication of potential running costs based on various data sources. PrimeLocation does not warrant or accept any responsibility for the accuracy or completeness of the property descriptions, related information or Running Costs data provided here.

































.png)

