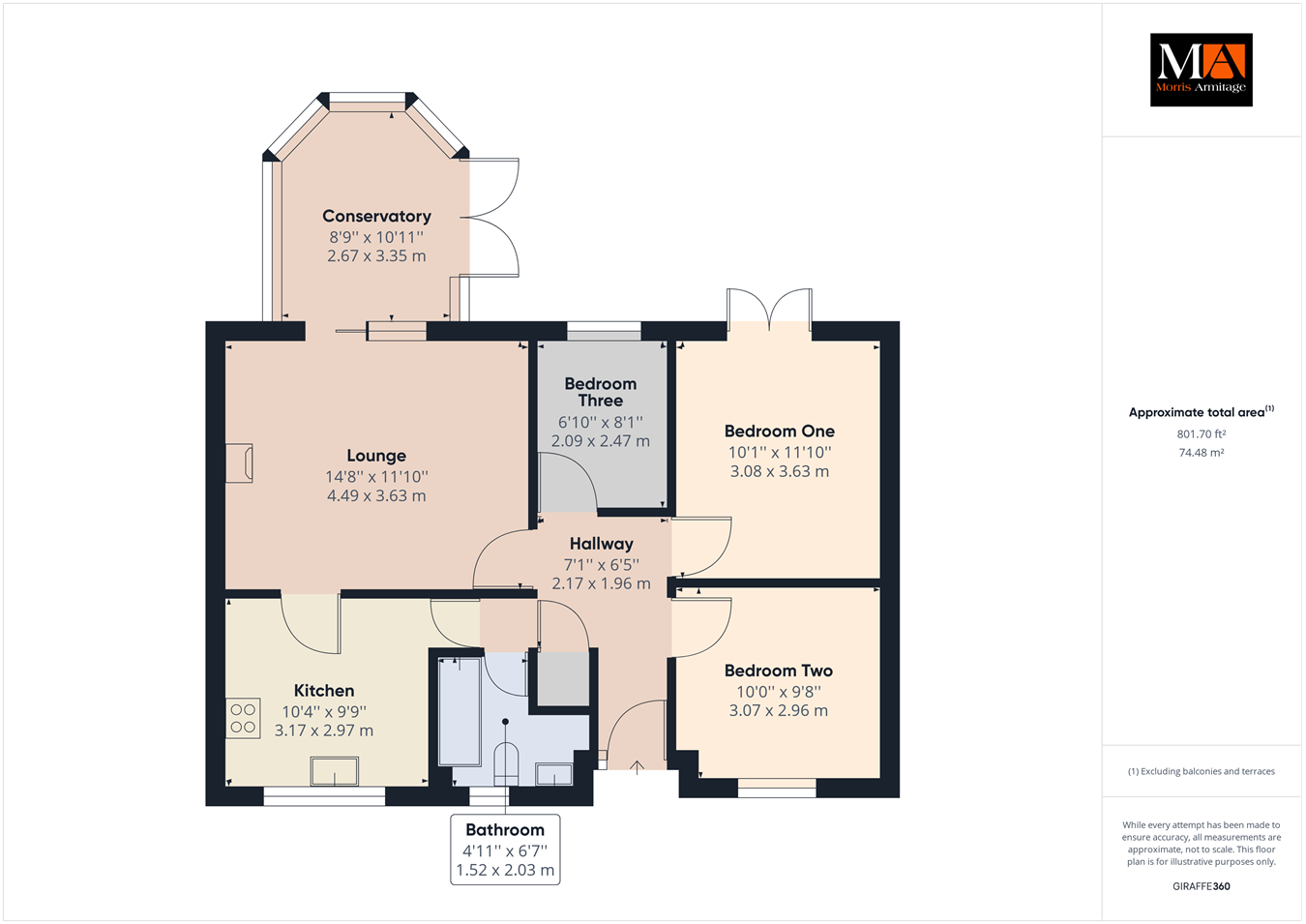Detached bungalow for sale in Hempfield Road, Littleport, Ely CB6
* Calls to this number will be recorded for quality, compliance and training purposes.
Property features
- Detached Bungalow
- 3 Bedrooms
- Refitted Kitchen
- Refurbished Bathroom
- Sizeable Hallway
- Conservatory and Lounge
- Multi-Fuel Cast-Iron Stove
- Beautifully Maintained Garden
- EPC - C
- Council Tax Band - D
Property description
Accommodation -
Covered porch with uPVC double glazed entrance door to:-
Hallway
An open, inviting space with door accessing built-in storage cupboard, coved ceiling with loft access, double panel radiator, laminate flooring, doors leading to all rooms.
Lounge
14’8” x 11’10” (4.49m x 3.63m)
Central cast-iron stove on tiled hearth, panelling effect to one wall, double panel radiator, laminate flooring, door leading back through to kitchen, uPVC double glazed sliding doors to:-
Conservatory
10’11” x 8’9” (3.35m x 2.67m)
Replacement uPVC double glazed windows under a raised, self cleaning glass roof, laminate flooring, double panel radiator, wall lights, uPVC double glazed double opening patio doors to rear.
Kitchen
10’4” x 9’9” (3.17m x 2.97m)
uPVC double glazed window to the front aspect, recently refitted to comprise a modern, generous range of matching wall and base units under Quartz work surface over, pull out larder unit, inset 1 1/2 bowl composite sink and drainer with instant hot water tap, integrated Bosch fridge and freezer with wine rack in between, tiled splashbacks, built-in Bosch oven, inset Bosch induction hob with extractor over, wall mounted gas central heating boiler, coved ceiling, single panel radiator.
Bedroom One
11’10” x 10’1” (3.63m x 3.08m) uPVC double glazed double opening patio doors to rear, double panel radiator, coved ceiling, laminate flooring.
Bedroom Two
10’0” x 9’8” (3.07m x 2.96m)
uPVC double glazed window to front, single panel radiator, coved ceiling.
Bedroom Three
8’1” x 6’10” (2.47m x 2.09m)
uPVC double glazed window to the rear, single panel radiator, coved ceiling.
Bathroom
uPVC double glazed window to the front aspect, refitted to comprise panelled bath with shower attachment over and glass shower screen, low level WC, contemporary sink inset to vanity unit with storage drawers beneath, recessed storage cupboard, fully tiled surround, ceramic floor tiling, chrome style towel radiator, coved ceiling with inset ceiling spotlights.
Outside
There is a private driveway to the front, accessed over an area of block paving used by each of the three bungalows to access the private cul-de-sac. The garage is positioned behind this which has up and over door, power, light and utility space for appliances. There are shrubs and plants inset to the front borders, a store behind the garage and a gate giving access through to the back. The rear garden has been beautifully landscaped, is full of privacy and is enclosed by an original brick wall. It combines a generous area of lawn with a large patio which has curved edges and has an array of maturing shrubs, flowers and trees set around. Closer to the patio, there is also an ornamental, filtered pond.
Property info
For more information about this property, please contact
Morris Armitage, PE38 on +44 1366 681962 * (local rate)
Disclaimer
Property descriptions and related information displayed on this page, with the exclusion of Running Costs data, are marketing materials provided by Morris Armitage, and do not constitute property particulars. Please contact Morris Armitage for full details and further information. The Running Costs data displayed on this page are provided by PrimeLocation to give an indication of potential running costs based on various data sources. PrimeLocation does not warrant or accept any responsibility for the accuracy or completeness of the property descriptions, related information or Running Costs data provided here.



























.gif)