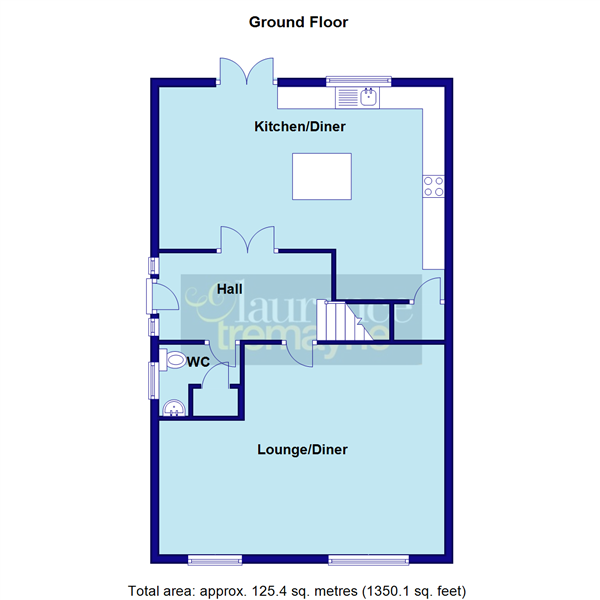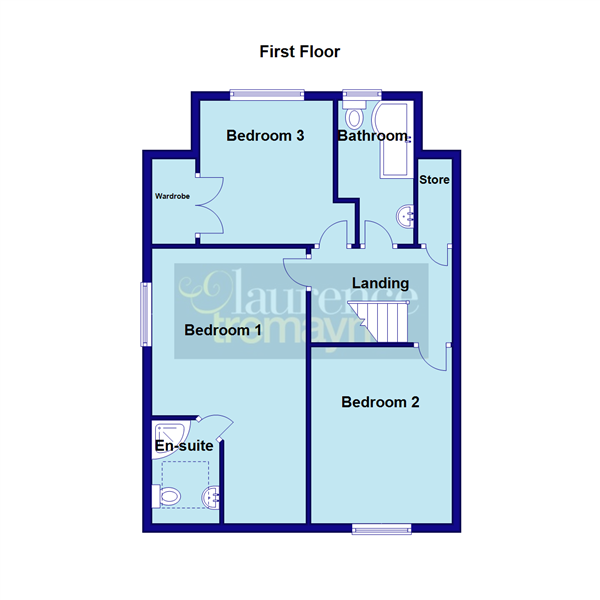Semi-detached house for sale in Rectory Close, Crick, Northamptonshire NN6
* Calls to this number will be recorded for quality, compliance and training purposes.
Property features
- Sought After Village
- Updated Family Home
- 21'0" Kitchen Diner
- Three Bedrooms
- Ample Parking
- EPC - D
Property description
***beautifully presented three bedroom property***21ft lounge/diner***21ft re-fitted kitchen/diner***bedroom one with en-suite***off road parking for four/five cars***re-fitted bathroom and cloakroom***
A beautifully presented three bedroom semi-detached property in the sought after village of Crick. Updated by the current owners the property benefits from 21ft lounge/diner with log burner, 21ft re-fitted kitchen/diner, re-fitted downstairs cloakroom, bedroom one with re-fitted en-suite & two further double bedrooms, re-fitted family bathroom, replacement UPVC doors and windows, oil fired central heating, off road parking for four/five cars, and a private and enclosed rear garden that benefits from not being over looked. Viewing is essential to fully appreciated the size, location and condition of this property. EPC - D
Entered Via
Replacement part opaque Upvc double glazed door with opaque Upvc double glazed side panels to: -
Downstairs Cloakroom (1.93m x 1.73m)
A delightful re-fitted white suite comprising low level WC, wash hand basin with mixer tap built into a vanity unit with wooden shelf over, porcelain tiled floor. Storage cupboard with hanging rail, chrome heated towel rail, opaque Upvc double glazed window to side aspect.
Entrance Hall (3.8m x 2.08m)
A welcoming hallway with engineered oak flooring, radiator, stairs rising to first floor landing, wooden doors to lounge and downstairs cloakroom, part glazed wooden doors to kitchen.
Lounge/Diner (6.48m x 4.67m)
A bright and spacious L-shaped room with two Upvc double glazed windows to front aspect, radiator, feature fireplace with inset log burner, two television points, telephone point, two wall light points.
Kitchen/Diner (6.48m x 4.93m)
A beautiful open plan room being the true heart of this family home, re-fitted base level units with oak work surfaces over, full height storage cupboard and drawer stack, inset double electric "Neff" ovens, halogen hob with extractor over, space for American style fridge/freezer, space and plumbing for washing machine and dryer, polycarbonate sink and drainer with swan neck mixer tap, island unit with Quartz work surface with storage units under, space and plumbing for dishwasher, continuation of the engineered wooden flooring from the hallway, two vertical wall mounted contemporary radiators, three television points, tiling to water sensitive areas, Upvc double glazed window to rear aspect with views over the rear garden, Upvc double glazed French doors opening onto the patio of the rear garden, larder cupboard with shelving, thermostatic control panel.
First Floor Landing (3.05m x 2.08m)
Oak and steel balustrade, access to loft with pull down ladder, partially boarded with light, wooden doors to all first floor accommodation, storage cupboard.
Bedroom One
5.49m max x 3.33m - A lovely double bedroom with Upvc double glazed window to side aspect with partial country views, two radiators, television point, door to en-suite.
En-Suite (2.24m x 1.47m)
A delightful re-fitted suite comprising of a low level WC, wall mounted contemporary wash hand basin with mixer tap, shower cubicle with plumbed in shower, chrome heated towel rail, ceramic tiled floor, tiling to water sensitive areas, extractor fan, double glazed window to front aspect.
Bedroom Two (3.8m x 3.05m)
A bright double bedroom with Upvc double glazed window to front aspect, television point, radiator.
Bedroom Three (3.05m x 2.9m)
A further double bedroom with Upvc double glazed window to rear aspect with views over the rear garden, radiator, television point, wall in wardrobe with shelving and light.
Family Bathroom
A re-fitted white suite comprising of a low level WC, pedestal wash hand basin with mixer tap, p-shaped panel bath with mixer tap and shower attachment and screen, tiling to water sensitive areas, chrome heated towel rail, opaque Upvc double glazed window to rear aspect.
Outside
Front
A lovely frontage with a lawn area with shrub and flower borders enclosed with wooden sleepers and gravel beds, gravel driveway for three cars with further paved area for another car, two outside lights, outside tap.
Garage
Currently partioned into two parts with the front section (12'8 x 9'8) currently used and a work shop and storage area, with power and light connected. The rear part (9'8 x 5'3) is currently used for storage with window to rear aspect.
Rear Garden
A delightful garden that benefits from not being over looked with a large paved patio area, three external power points (two doubles and one single), steps down to lawn area with raised bed borders with shrubs and flowers, to the bottom of the garden is a gravel bed with further gravel/stone area with mature shrubs, a further paved patio area tucked away to the rear of the garage, enclosed fenced area housing oil tank, access door to garage, gated access to front, enclosed by timber fencing.
Property info
For more information about this property, please contact
Laurence Tremayne Estate Agents, NN6 on +44 1327 317110 * (local rate)
Disclaimer
Property descriptions and related information displayed on this page, with the exclusion of Running Costs data, are marketing materials provided by Laurence Tremayne Estate Agents, and do not constitute property particulars. Please contact Laurence Tremayne Estate Agents for full details and further information. The Running Costs data displayed on this page are provided by PrimeLocation to give an indication of potential running costs based on various data sources. PrimeLocation does not warrant or accept any responsibility for the accuracy or completeness of the property descriptions, related information or Running Costs data provided here.
























































.png)
