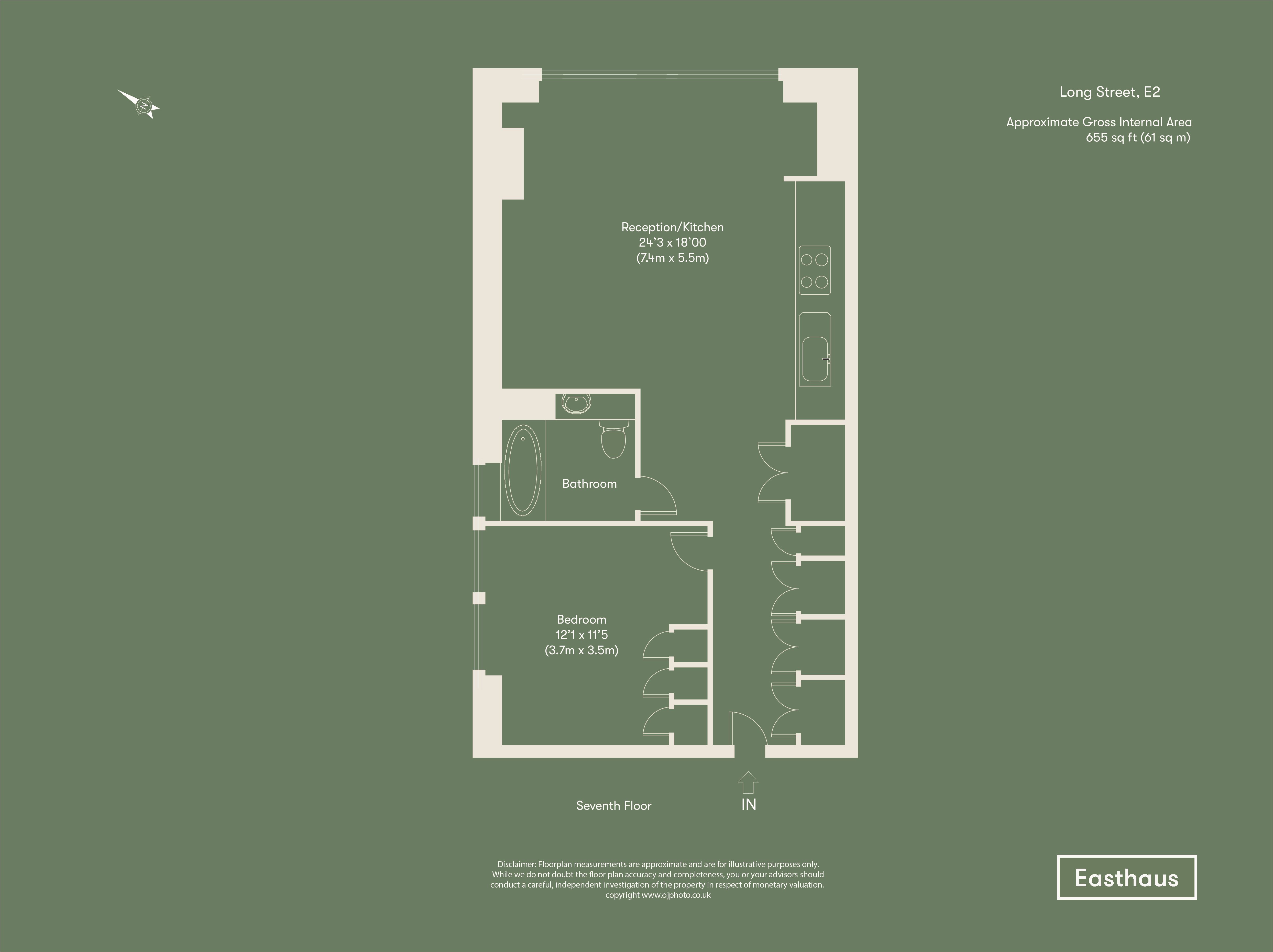Flat for sale in Long Street, Shoreditch, London E2
* Calls to this number will be recorded for quality, compliance and training purposes.
Property features
- 1 bedroom luxury apartment
- Poliform built-in storage
- 24 hour concierge
- Residents gym
- Cinema room
- Underfloor heating and comfort cooling
- Extra long lease circa 994 years remaining
- Floor-to-ceiling windows
- Waterworks fixtures
Property description
Luxury city living within a quiet oasis in the heart of Shoreditch... This spacious 1 bedroom apartment is moments from Hoxton station, boasts a multitude of resident only benefits including a 24hour concierge, gym and cinema room, as well as an extra long lease of circa 994 years.
The Long & Waterson development encapsulates urban living and a real sense of community, within a mix of old and new buildings. The original building was historically used as workshops for crafts such as carpentry, furniture making and textiles; it was converted in 2018, and The Waterson Building is one of the newly constructed buildings within the development with finishes that give a nod to the street’s industrial past. The resident benefits are plentiful: 24-hour concierge, cinema, gym, sauna, steam room, bookable treatment room, landscaped gardens inspired by The High Line in nyc and a meeting space/library. The development also benefits from secure key fob entry and video intercom system, cycle storage and new home building warranty.
Spanning 655sqft, the apartment comprises 1 light filled double bedroom with floor to ceiling windows, a fully tiled modern bathroom with polished nickel finishes, and an open plan living and entertaining space with windows that span the width of the room and bifold glass panels - often referred to as a winter garden – which can partition the living space if you wish. There is no shortage of storage with smart built-in hallway cupboards spanning the length of the hallway, a utility cupboard and fitted wardrobes to the bedroom.
Finished to an excellent standard, this apartment offers clean lines and contemporary interiors: There is oak engineered hardwood timber flooring to the living area and bedroom, and porcelain tiles to the bathroom with fixtures by the Waterworks. The kitchen boasts Italian designed cabinetry by Poliform, integrated Miele appliances and Caesarstone quartz worktops and splashback. Further benefits include underfloor heating throughout, as well as an increasingly important comfort cooling system for the summer months. All rooms have a light and airy feeling, benefiting from floor-to-ceiling windows, plus a frosted glass window provides the bathroom with privacy and natural light (rare in newer developments).<br /><br />Nestled in between Hackney Road and Kingsland Road, The Waterson Building is ideally located for all the amenities Hoxton and vibrant Shoreditch have to offer such as: Columbia Road Flower Market, The Royal Oak pub, Campania, Pavilion coffee shop & bakery, Sager & Wild wine/cocktail bar, The Marksman, and Spitalfields market.
The green open spaces of Haggerston Park and Hackney City Farm are a short walk away, whilst a stroll down Regents Canal leads you to Broadway Market, London Fields and past that, Victoria Park. The famous Columbia Road with its well-known flower market is just a short walk away.
The property is well located for easy access to the City with Hoxton overground station circa 0.3 miles away, and both Old Street & Shoreditch High Street station circa 0.6 miles away, and Liverpool Street station (Central, H&C, Elizabeth Line) a circa 20 minute walk or 10 minute bus ride away for swift access to the West End and Heathrow.
Leasehold: Approx 994 years remaining
Service Charges: Circa £2,959.14pa
Ground Rent: Circa £250pa
Local Council: Hackney, Band C
EPC rating: B
Property info
For more information about this property, please contact
Easthaus, E9 on +44 20 8033 5813 * (local rate)
Disclaimer
Property descriptions and related information displayed on this page, with the exclusion of Running Costs data, are marketing materials provided by Easthaus, and do not constitute property particulars. Please contact Easthaus for full details and further information. The Running Costs data displayed on this page are provided by PrimeLocation to give an indication of potential running costs based on various data sources. PrimeLocation does not warrant or accept any responsibility for the accuracy or completeness of the property descriptions, related information or Running Costs data provided here.


























.png)
