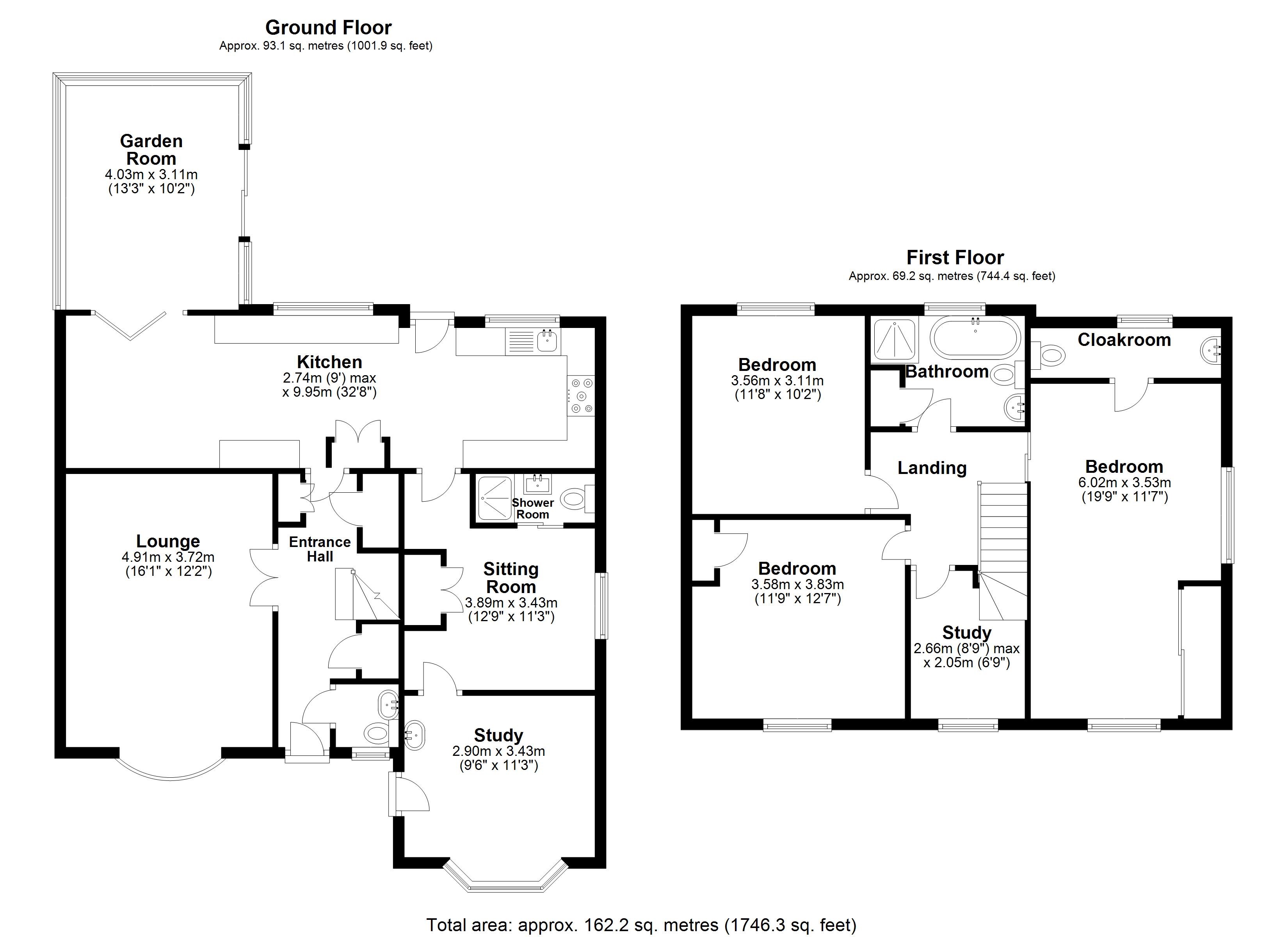Detached house for sale in Mill Close, Trimley St. Martin, Felixstowe IP11
* Calls to this number will be recorded for quality, compliance and training purposes.
Property features
- Detached family house with adjoining ground floor annexe
- Four bedrooms
- Stunning contemporary kitchen diner
- Garden room usable all year round
- Off street parking for multiple vehicles
- Gas fired central heating and double glazing throughout
- Easy access to A12 and A14
- Viewing advised in order to appreciate the space on offer
Property description
A rarely available, significantly extended and modernised four bedroom detached house with an impressive ground floor annexe, making the property ideal for multi generational living and boasting a low maintenance west facing rear garden and a generous size driveway providing off street parking for up to six vehicles.
A rarely available, significantly extended and modernised four bedroom detached house with an impressive ground floor annexe, making the property ideal for multi generational living and boasting a low maintenance west facing rear garden and a generous size driveway providing off street parking for up to six vehicles.
UPVC double glazed entrance door to:-
entrance hall 16' 7" x 4' 9" (5.05m x 1.45m) Tiled floor. Radiator. Staircase to first floor. Built in storage cupboard. Under stairs storage cupboards. Doors off to:-
ground floor cloakroom WC White suite comprising vanity wash hand basin, low level WC, tiled floor, extractor fan, window to front aspect.
Living room 16' 1" x 12' 2" (4.9m x 3.71m) Engineered oak flooring. Feature marble fireplace with gas fire (not tested). Bay window to front aspect. Coving.
Kitchen diner 32' 7" x 8' 11" (9.93m x 2.72m) Tiled floor. A stunning contemporary kitchen designed to provide a breakfast bar, a variety of cupboards and drawers, Granite work tops and upstands, built in appliances to include a dishwasher, plumbing for automatic washing machine and tumble dryer, built in under counter freezer, space for Rangemaster style cooker, space for tall single door fridge freezer. One and a half bowl blanco sink with drainer. The end wall is fully tiled above the base level units. Vertical radiator. Two windows to rear aspect with fitted vertical blinds. Internal door to Ground Floor Annex accommodation.
Dining area 9' 10" x 8' 11" (3m x 2.72m) Tiled floor. Space for dining table. Bi-folding doors to:-
garden room (formerly conservatory) 13' 2" x 10' 2" (4.01m x 3.1m) Tiled floor. Two sky lights. Of UPVC construction, sliding doors to rear garden. Window to rear and side aspects.
The annexe
room 1 / potential bedroom or lounge 11' 3" x 9' 00" (3.43m x 2.74m) Vinyl flooring. Window to side aspect. Sliding door to:-
ensuite shower room White comprising low level WC, vanity wash hand basin, shower cubicle, extractor fan and light.
Room 2/potential bedroom or lounge 11' 4" x 9' 5" (3.45m x 2.87m) Vinyl flooring. Radiator. Vanity wash hand basin. Bay window to rear aspect. Private entrance door leading out to the driveway of the property.
First floor accommodation
landing Loft access with drop down ladder. Doors leading off to:-
Sliding door to:-
bedroom one 19' 9" x 11' 6" (6.02m x 3.51m) Laminate flooring. Radiator. Dual aspect with windows to front and side aspects. Door to:-
ensuite WC Low level WC. Tiled floor. Vanity wash hand basin, chrome heated towel rail, window to rear aspect.
Bedroom two 12' 3" x 11' 6" (3.73m x 3.51m) Laminate flooring. Radiator. Window to front aspect.
Bedroom three 11' 7" x 9' 11" (3.53m x 3.02m) Laminate flooring. Radiator. Window to rear aspect. Coving.
Family bathroom Modern white suite comprising low level WC, vanity wash hand basin, bath unit, shower cubicle, built in cupboard housing gas fired boiler. Chrome heated towel rail. Fully tiled floor and walls. Window to rear aspect.
Bedroom four 8' 2" x 7' 5" (2.49m x 2.26m) Radiator. Window to front aspect.
Outside The property is situated on a corner plot and is enclosed by fencing to boundaries. To the front of the property is an impressive driveway providing off street parking for up to six vehicles with a car port with pitched roof. There are some shrubs to the south boundary and there is a pedestrian gate down the south side of the property leading to the rear garden.
The west facing rear garden measures approximately 45ft in width x 32ft in depth and has been landscaped for easy maintenance mainly laid with artificial grass and paving. There is a seating area with an extending awning to cover. Slightly raised flower and shrub border on the northern boundary of the rear garden. External water tap on rear of property and further external water tap on northern side of property. Gate providing access on the north side of the property to an area with three storage sheds.
Council tax band Band D.
Energy performance certificate The current energy efficiency rating is C (72) with a potential rating of B (83) and the current energy performance certificate is valid until 11th September 2033.
Property info
For more information about this property, please contact
Diamond Mills & Co, IP11 on +44 1394 807654 * (local rate)
Disclaimer
Property descriptions and related information displayed on this page, with the exclusion of Running Costs data, are marketing materials provided by Diamond Mills & Co, and do not constitute property particulars. Please contact Diamond Mills & Co for full details and further information. The Running Costs data displayed on this page are provided by PrimeLocation to give an indication of potential running costs based on various data sources. PrimeLocation does not warrant or accept any responsibility for the accuracy or completeness of the property descriptions, related information or Running Costs data provided here.




































.png)
