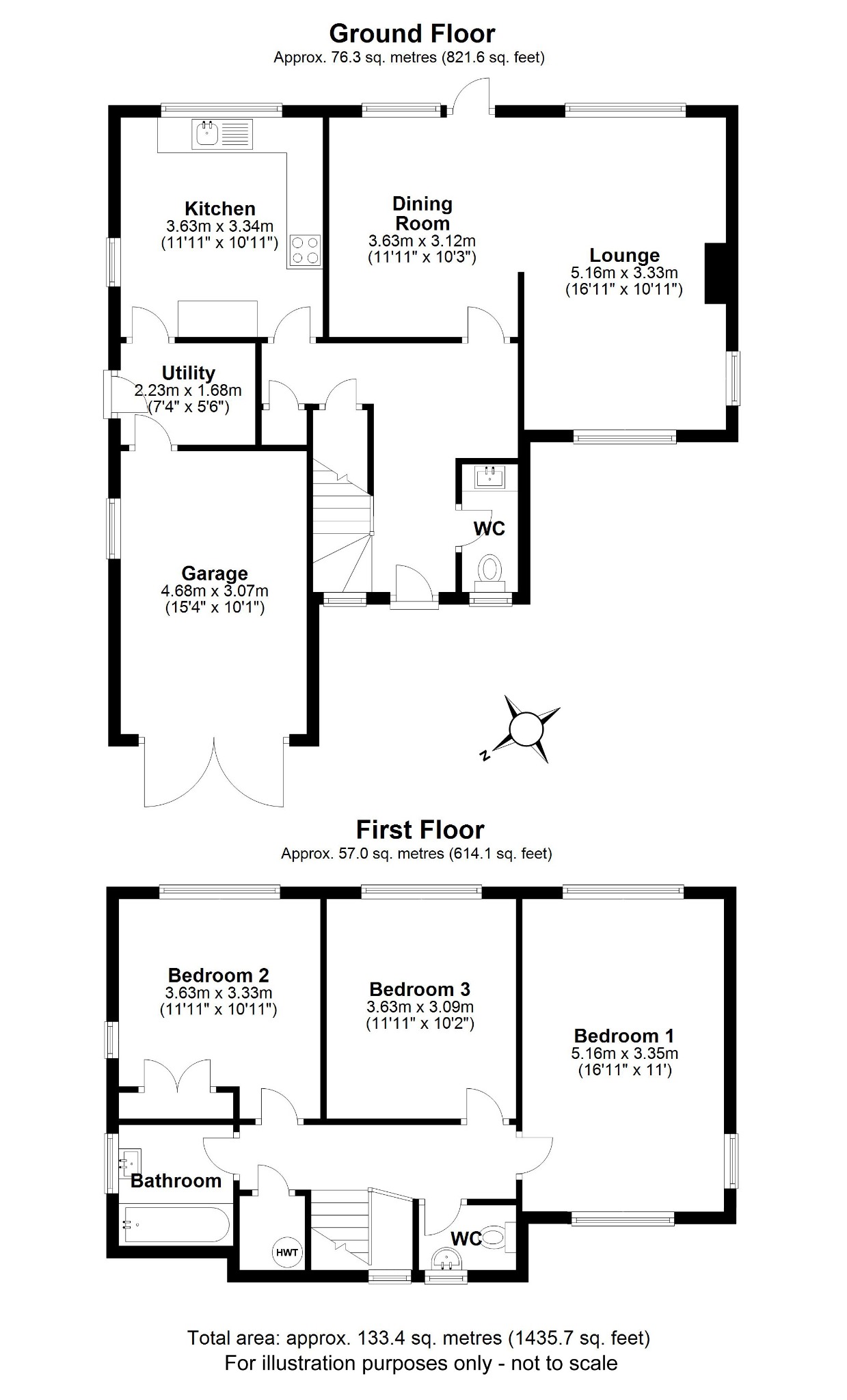Detached house for sale in Foxhill Crescent, Camberley GU15
* Calls to this number will be recorded for quality, compliance and training purposes.
Property description
No onward chain
We are pleased to offer for sale this spacious three double bedroom detached house, built in 1963 and located in a sought after residential area near Bagshot. It offers further scope for extension and updating to create a very desirable and well proportioned property in a lovely residential area. The property has been well maintained being subject to recent improvements including a refitted bathroom and a replacement boiler. The majority of the other detached properties in the road and nearby Maultway Crescent have been extended into large four/five bedroom houses and this property similarly presents a superb development opportunity (subject to planning consent).
Comprising a spacious entrance hall with cloakroom, large kitchen, utility room, L shaped open plan dining and living room. The upstairs provides three excellent double bedrooms, a family bathroom and separate WC. The rear garden is a particular feature with a southerly aspect and being very attractively landscaped. The property has gas fired heating with radiators and double glazed windows. Viewing is highly recommended.
Local information: Conveniently located within a short drive of Bagshot village with its railway station, shops, amenities and Waitrose supermarket with cafe and also Camberley town centre with its High Street and shopping centre, the Atrium Restaurant and Cinema complex and railway station with service to London (Waterloo). The area also provides excellent car access onto the M3 motorway (junction 3 or 4) and the Blackwater Valley Road (A331) for access to the A3(Portsmouth Road).
A covered entrance porch with courtesy light with front door to the: Entrance hall: Double glazed window, radiator, under stairs storage cupboard with fuse box and electric meter, further cupboard.
Cloakroom: Low level WC, wash basin, double glazed window, radiator.
Kitchen: 11’11 x 10’11 (3.63m x 3.34m). Wide double glazed window with lovely view of the rear garden, vinyl flooring, base and wall cupboards, sink unit with mixer tap, side double glazed window, space for a washing machine and cooker, service hatch to dining room, space for upright fridge/freezer.
Utility: 7’4 x 5’6 (2.23m x 1.68m). Space for storage, double glazed door to side, continuation of the vinyl flooring, door to the garage.
Dining room: 11’11 x 10’3 (3.63m x 3.12m). Door from the entrance hall to the dining room with coved ceiling, double glazed windows and door to the garden, open plan archway through to the:
Lounge: 16’11 x 10’11 (5.16m x 3.33m). Dual aspect room with front and rear aspect double glazed windows, side window with fitted blind, two radiators, fireplace.
Stairs from entrance hall to landing: Loft access hatch, airing cupboard with hot water cylinder tank and linen shelves, thermostat and control programmer for heating and hot water, double glazed window, radiator.
Bedroom one: 16’11 x 11 (5.16m x 3.35m). Front and rear aspect double glazed windows, coved ceiling, radiator.
Bedroom two: 11’11 x 10’11 (3.63m x 3.33m). Coved ceiling, rear aspect double glazed window, radiator.
Bedroom three: 11’11 x 10’2 (3.63m x 3.09m) Two double glazed windows, radiator, built-in cupboards.
Bathroom: White suite comprising panel enclosed bath, shower screen, wall mounted shower unit, fully tiled to bath area, wash hand basin, double glazed window, mirror, towel radiator.
Separate WC: Low level WC, wash hand basin, double glazed window.
Outside:
Rear garden: A large and attractive garden with a southerly aspect with a timber decking area, lawn with mature flower and shrub borders, outside water tap, side access with area for bins, there is a significant area of garden to the right side of the property which connects around to the front garden.
Front garden: Attractive front garden with lawn, flower and shrub borders, driveway parking.
Garage: 15’4 x 10’1 (4.68m x 3.07m). Double glazed window, light and power, gas meter, wall mounted Worcester Bosch Greenstar gas boiler for heating and hot water.
Council tax band: F = (£3,226.70 2023/24 payable).
Please contact us before viewing: If there is something of special importance to you, we can provide you with further information or make enquiries. This could be especially important if you are coming some distance to view.
Although these details are believed to be correct, they are not guaranteed. Purchasers should satisfy themselves as to their accuracy.
Current gas safety certificate and Electrical Installation Condition Report can be provided by the owner.
Sizes given are maximum approximate dimensions.
Property info
For more information about this property, please contact
Howlands Sales & Lettings, GU19 on +44 1276 409344 * (local rate)
Disclaimer
Property descriptions and related information displayed on this page, with the exclusion of Running Costs data, are marketing materials provided by Howlands Sales & Lettings, and do not constitute property particulars. Please contact Howlands Sales & Lettings for full details and further information. The Running Costs data displayed on this page are provided by PrimeLocation to give an indication of potential running costs based on various data sources. PrimeLocation does not warrant or accept any responsibility for the accuracy or completeness of the property descriptions, related information or Running Costs data provided here.






























.png)

