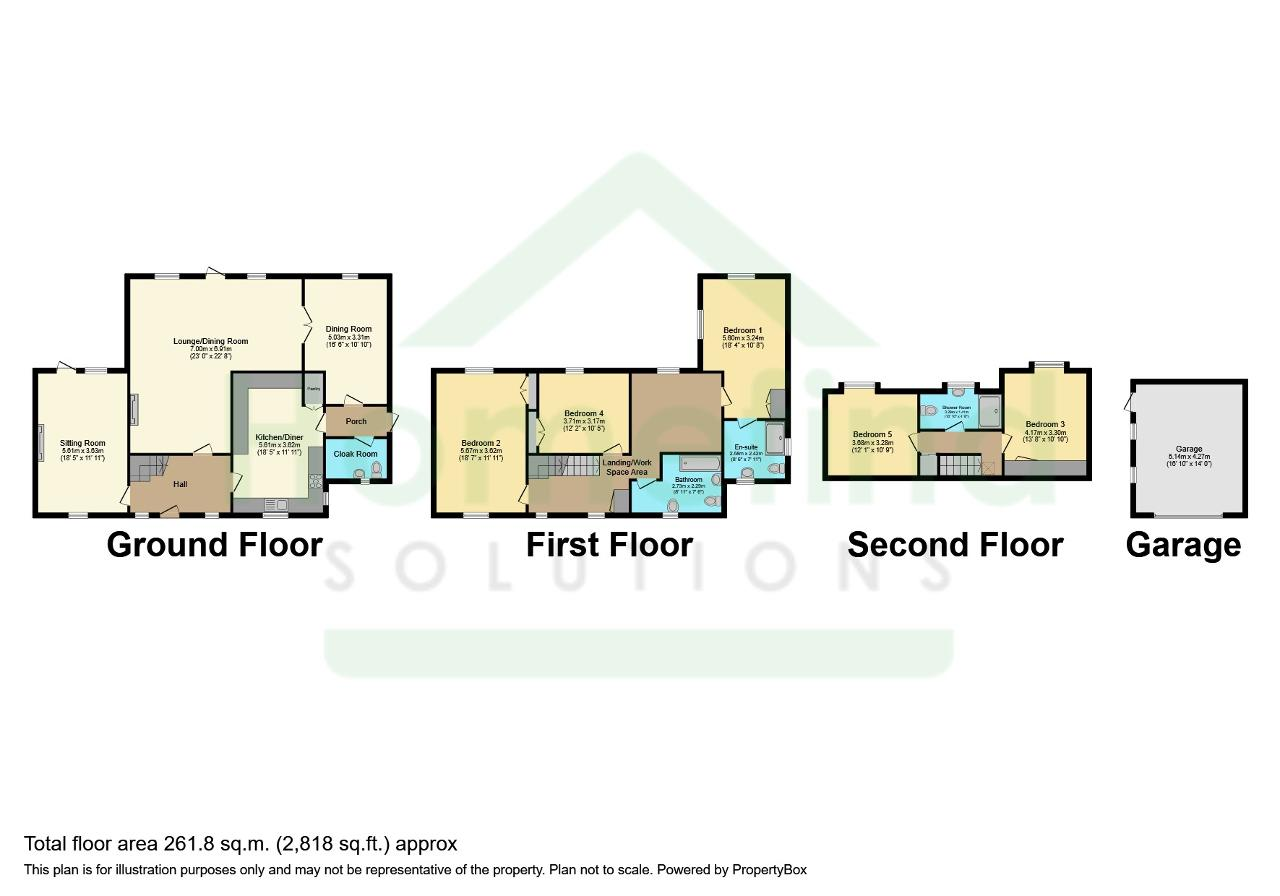Detached house for sale in Bridge End, Wansford, Peterborough PE8
* Calls to this number will be recorded for quality, compliance and training purposes.
Property features
- 5 Double Bedroom Family Home
- Sought After Village Location
- Additional garden area
- Eco oil boiler fitted under 5 years ago
- Large Rear Garden
- Spacious Driveway with Detached Garage
- Located Next Door to the Village Church
- Close to Wansfords Local Amenities
- Council Tax Band G
- EPC Rating E
Property description
situated in the heart of wansford village is this spacious 5 bedroom family that runs across 3 floors - sold with lots of potential which is fantastic as it means you can create what your forever home from this nearly 3000sqft family home.
Located in a prime position next to the village church with a gravelled driveway accommodating cars and a detached oversized garage with gated access either side leading to the south facing rear garden. The rear garden is a fantastic size and truly private from every aspect, while mainly being laid to lawn giving ample room for possible extensions (STPP) or even all those family BBQ's in the summer.
This home has been in the family for many, many years and briefly comprises of a light entrance hallway with parquet flooring, sitting room with an open fire, large L-shaped living room where you will find space for the whole family and door to the rear garden while also having double doors to the dining room. There is the kitchen breakfast room which a lovely size and has it's own pantry and door to the side porch which gives access to the dining room and the downstairs cloakroom. To the first floor you have a lovely open landing/work from home space, family four piece bathroom and bedrooms one which has a lovely en-suite, and bedrooms two and three which have built-in wardrobes. To the second floor you have bedrooms four and five which are both double and then a shower room which needs to renovated.
This home gives the right family the best location and room to create a home that you all desire. Viewings are essential to see the space and plot this home has to offer.
Additional works to this property include re-wire, new lead fixes, new lead flashes along with the windows replaced.
Ground Floor
Entrance Hallway
7' 6'' x 14' 5'' (2.3m x 4.4m)
Sitting Room
18' 4'' x 11' 10'' (5.61m x 3.63m)
Living Room
23' 4'' x 22' 8'' (7.13m x 6.91m) l-Shaped max
Dining Room
16' 6'' x 10' 10'' (5.03m x 3.31m)
Kitchen Breakfast Room
18' 4'' x 11' 10'' (5.61m x 3.63m)
Side Porch
3' 10'' x 8' 0'' (1.19m x 2.44m)
Cloakroom
5' 11'' x 8' 0'' (1.81m x 2.44m)
Bedroom Four
10' 9'' x 13' 8'' (3.3m x 4.17m) into dormer window
First Floor
First Floor Landing
13' 10'' x 11' 11'' (4.24m x 3.64m) max
Bedroom One
18' 4'' x 10' 11'' (5.6m x 3.34m) max
En-Suite
8' 5'' x 7' 11'' (2.58m x 2.42m)
Bedroom Two
18' 5'' x 11' 11'' (5.63m x 3.65m)
Bedroom Three
10' 3'' x 12' 2'' (3.13m x 3.71m)
Family Four Piece Bathroom
7' 10'' x 8' 11'' (2.39m x 2.73m) max
Second Floor
Second Floor Landing
6' 3'' x 12' 5'' (1.91m x 3.81m)
Bedroom Five
10' 9'' x 12' 0'' (3.28m x 3.68m) into dormer window
Shower Room
4' 9'' x 10' 9'' (1.46m x 3.29m)
Exterior
Detached Garage
16' 10'' x 13' 10'' (5.14m x 4.23m)
Property info
For more information about this property, please contact
Homefind Solutions, PE6 on +44 1733 850633 * (local rate)
Disclaimer
Property descriptions and related information displayed on this page, with the exclusion of Running Costs data, are marketing materials provided by Homefind Solutions, and do not constitute property particulars. Please contact Homefind Solutions for full details and further information. The Running Costs data displayed on this page are provided by PrimeLocation to give an indication of potential running costs based on various data sources. PrimeLocation does not warrant or accept any responsibility for the accuracy or completeness of the property descriptions, related information or Running Costs data provided here.

































.png)
