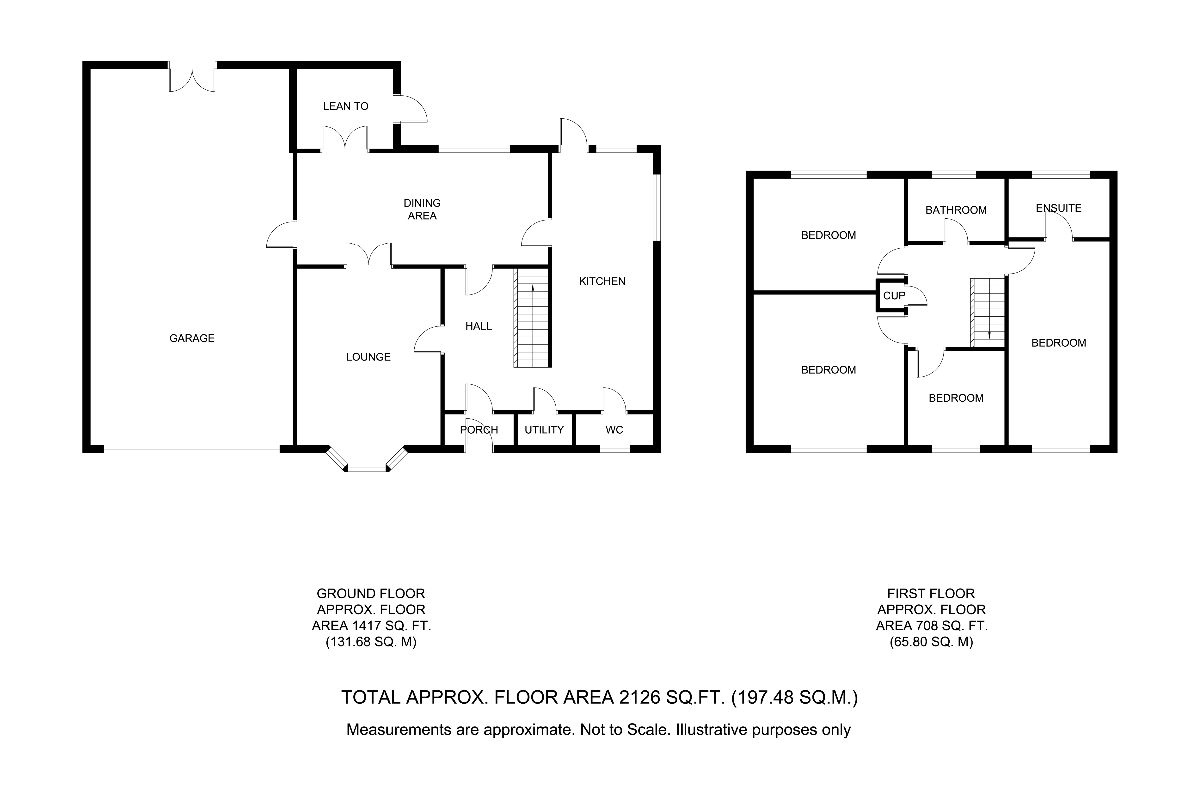Detached house for sale in Shepherds Hill, Harold Wood, Romford RM3
* Calls to this number will be recorded for quality, compliance and training purposes.
Property description
Description
Chain free! Although this is just a short distance from Harold Wood Mainline Station, you will feel like you are in the countryside with the mature shrubbery welcoming you to your beautiful home.
Behind the closed door you can unwind from the busy day that you have had and put your feet up. The spacious secluded rear garden is great to entertain guests or simply enjoy on your own with a good book and a refreshing drink.
The location offers you the best of both worlds with easy links to the M25, A127 and A12 so a trip to the coast is a must. And, if the High Street in Harold Wood isn't enough, then why not take a short drive to the neighbouring towns of Brentwood, Hornchurch, Upminster and even Romford.
Close to Redden Court Secondary School located in Harold Wood.
Council Tax Band: Band G (London Borough of Havering)
Tenure: Freehold
Entrance
Sweeping in out driveway, access to garden via side gate, access to garage via electric up and over door and double glaze door to.
Porch
Door to.
Hall
Stairs to 1st floor with storage cupboard under, radiator, wood effect flooring and door to
Lounge
W: 12' 5" x l: 15' (w: 3.78m x l: 4.57m)
Double glazed bay window to front, feature fireplace with surround, radiator, and double doors leading to dining area.
Kitchen
W: 8' 9" x l: 22' 4" (w: 2.67m x l: 6.81m)
Double glaze window to flank and rear and double glazed door to rear leading to garden. Wall units along two walls, work surfaces along to walls with storage cupboards under and space for domestic appliances. Duel fuel range cooker, integrated fridge, freezer, integrated microwave, integrated dishwasher and single bowl drainer sink with taps over. Door to utility cupboard and door to downstairs WC.
WC
W: 2' 8" x l: 6' (w: 0.81m x l: 1.83m)
Double glazed window to front, low-level WC, pedestal sink with taps over and heated towel rail.
Lean To
W: 9' x l: 8' 5" (w: 2.74m x l: 2.57m)
Double glaze window to rear and double glazed double doors leading to garden
Landing
Access to loft, storage cupboard and doors to.
Bedroom 1
W: 9' x l: 17' 8" (w: 2.74m x l: 5.38m)
Double glaze window to front, fitted wardrobes, radiator and door to ensuite.
En-Suite
W: 4' x l: 9' 2" (w: 1.22m x l: 2.79m)
Double glazed window to rear, shower, cubicle, low-level WC, pedestal sink with taps over and radiator.
Bathroom
W: 5' 5" x l: 8' 4" (w: 1.65m x l: 2.54m)
Obscure double glazed window to rear, panel bath with taps over and shower over, low-level WC, pedestal sink with taps over and heated towel rail.
Bedroom 2
W: 12' x l: 13' (w: 3.66m x l: 3.96m)
Double glazed window to front, fitted wardrobes and radiator.
Bedroom 3
W: 9' 9" x l: 13' (w: 2.97m x l: 3.96m)
Double glaze window to rear and radiator.
Bedroom 4
W: 8' 2" x l: 8' 4" (w: 2.49m x l: 2.54m)
Double glazed window to front and radiator.
Garden
W: 60' x l: 165' (w: 18.29m x l: 50.29m)
Immediate patio area with remainder mainly laid to lawn, side gate access leading to front, double doors, leading to garage. Outside water attachment, greenhouse, swimming pool in situ in need of updating and outbuilding to rear.
Outbuilding
W: 17' x l: 15' 7" (w: 5.18m x l: 4.75m)
Power supply, ideal entertaining space or potential office.
Garage
W: 17' 7" x l: 34' 2" (w: 5.36m x l: 10.41m)
Access for electric up and over door, door to flank, leading to dining room and double doors to rear leading to garden.
Property info
For more information about this property, please contact
Delaney's, RM3 on +44 1708 629050 * (local rate)
Disclaimer
Property descriptions and related information displayed on this page, with the exclusion of Running Costs data, are marketing materials provided by Delaney's, and do not constitute property particulars. Please contact Delaney's for full details and further information. The Running Costs data displayed on this page are provided by PrimeLocation to give an indication of potential running costs based on various data sources. PrimeLocation does not warrant or accept any responsibility for the accuracy or completeness of the property descriptions, related information or Running Costs data provided here.



































.jpeg)