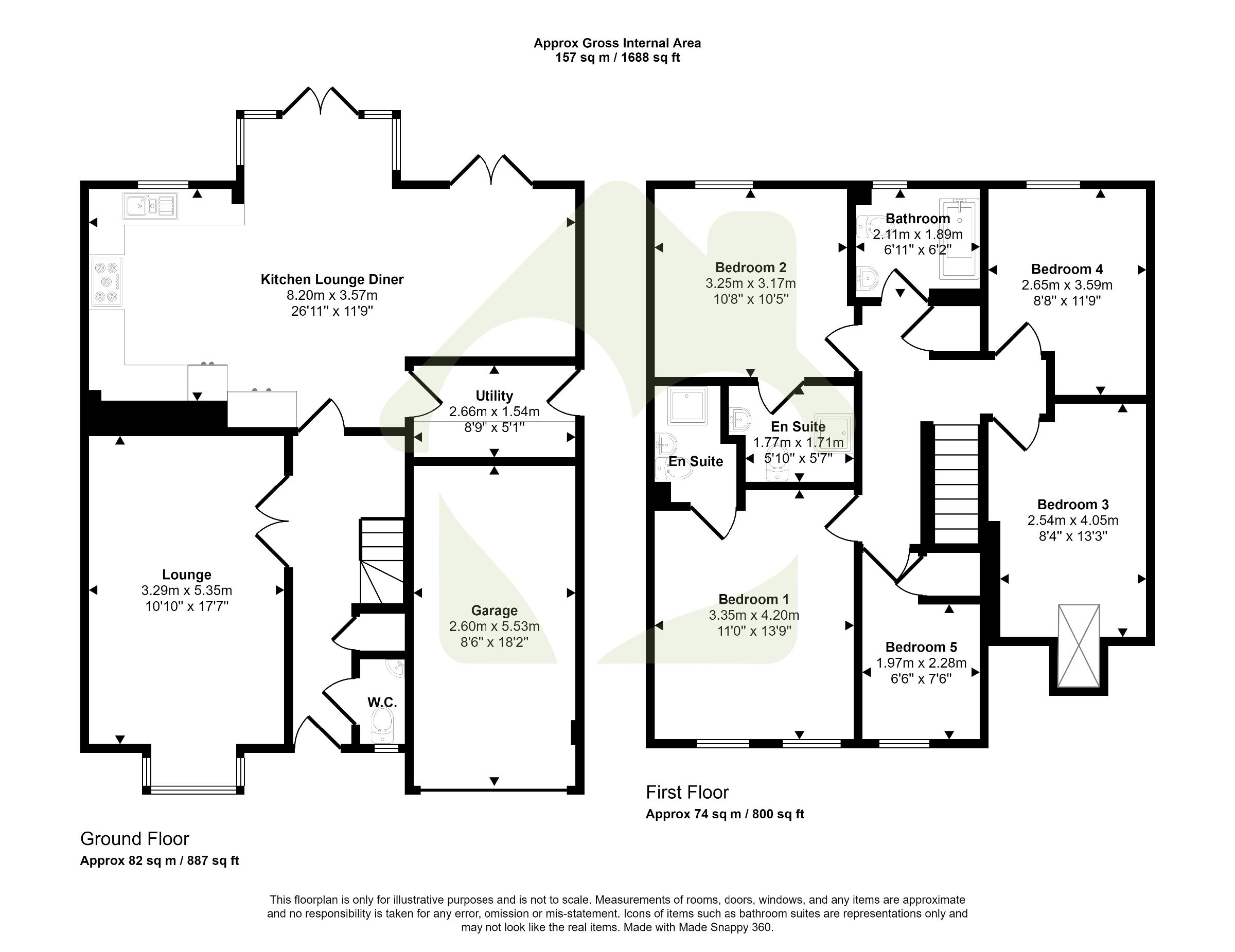Detached house for sale in Richardson Avenue, Garstang, Preston PR3
* Calls to this number will be recorded for quality, compliance and training purposes.
Property features
- Detached five bedroom property
- Driveway parking plus garage
- Close to Garstang Town Centre
- Call to view
- Enclosed large Garden
- Stunning Views
Property description
Description
Upon entry, you'll be greeted by an inviting entrance hallway adorned with tasteful porcelain tiles. This space not only boasts elegance but also practicality with a cloakroom storage cupboard and a convenient W/C featuring an opaque window to the front elevation, wash basin, W/C, and radiator. Ascend the stairs to the first floor, or step through double-part glazed doors into the spacious living room, while another door leads you into the heart of the home - the kitchen.
Beneath the staircase, there's a perfect space for a console table, adding to the homely atmosphere. The living room impresses with its generous size, an electric fireplace with the added charm of false steam, a modern fireplace, a walk-in boxed bay window, radiators, and ample electric sockets and a TV aerial access point.
The kitchen, the central hub of this home, is a superb space featuring two sets of French doors opening to the rear garden. Its main highlight is the inviting walk-in bay window, currently used as a space for evening entertainment with family and friends, perfect for admiring the stunning garden views. This multifunctional kitchen-dining-living space boasts a media wall with a feature electric fireplace, television access point, and a well-appointed range of wall and base units. The cream-colored kitchen is beautifully contrasted with a grey quartz worktop, offering a one-and-a-half-bowl composite sink, integrated dishwasher, space for a freestanding range master hob/oven, an extractor fan, and an integrated fridge-freezer. Abundant electric sockets and space for various dining and living furnishings make this area truly versatile. Porcelain tiles continue from the hallway into this space and extend to the spacious utility room, where the property's boiler is housed. This room provides ample space for freestanding washing machines or dryers, along with plenty of storage within the wall and base units. It's also designed as a functional workspace, complete with a sink and worktop space, and has an opaque, part-glazed patio door leading to the side of the property.
Moving to the first floor, a spacious landing grants access to the five bedrooms and the family bathroom. Bedroom one stands out with its generous dimensions, offering ample room for bedroom furnishings and two windows overlooking the fields beyond. It features electric sockets, a TV access point, and an en-suite with a double shower, wash basin, W/C, and radiator.
Bedroom two is another spacious room with a window offering garden views, electric sockets, and an en-suite boasting a wash basin, W/C, shower, and radiator. Bedroom three impresses with a velux window providing scenic field views, along with a TV aerial access point and electric sockets. Bedroom four offers ample space and a rear window, comfortably accommodating various bedroom furnishings. Bedroom five, currently utilised as a home office, comes equipped with an over-stairs storage cupboard, an attractive range of fitted office furnishings, and a window framing delightful field views.
Additional features include a single integral garage with an electric up-and-over door, offering versatility for purposes ranging from a workshop to a home gym or extra storage space, complete with electricity and lighting.
Externally, a driveway provides ample parking for multiple vehicles, and the property is ideally located near the end of a peaceful cul-de-sac, with scenic walks right on your doorstep.
The expansive rear garden is a true gem, thoughtfully crafted by its current owners. It's a perfect blend of outdoor beauty and functionality, offering ample space for various activities. The well-planned landscaping includes generous patio areas that invite you to enjoy alfresco dining and outdoor gatherings. The majority of the garden is a lush, manicured lawn, providing a delightful canvas for a variety or purposes.
What truly sets this garden apart are the enchanting borders adorned with an array of vibrant flowers, creating a picturesque and colourful backdrop. Additionally, a charming raised decking area at the rear, complete with a pergola, adds a touch of elegance and serves as a tranquil spot for relaxation.
For added convenience, there's a side gate providing easy access to the front of the property, ensuring a seamless flow between the front and rear spaces. This garden is a true sanctuary, meticulously designed for both visual appeal and practicality, making it an enchanting extension of the home's living space.
This home sets the standard for exceptional living and is not to be missed. Contact us at to arrange a viewing today
Council Tax Band: F (Wyre Borough Council)
Tenure: Freehold
Property info
For more information about this property, please contact
Love Homes Estate Agents, PR3 on +44 1995 493993 * (local rate)
Disclaimer
Property descriptions and related information displayed on this page, with the exclusion of Running Costs data, are marketing materials provided by Love Homes Estate Agents, and do not constitute property particulars. Please contact Love Homes Estate Agents for full details and further information. The Running Costs data displayed on this page are provided by PrimeLocation to give an indication of potential running costs based on various data sources. PrimeLocation does not warrant or accept any responsibility for the accuracy or completeness of the property descriptions, related information or Running Costs data provided here.





































.png)

