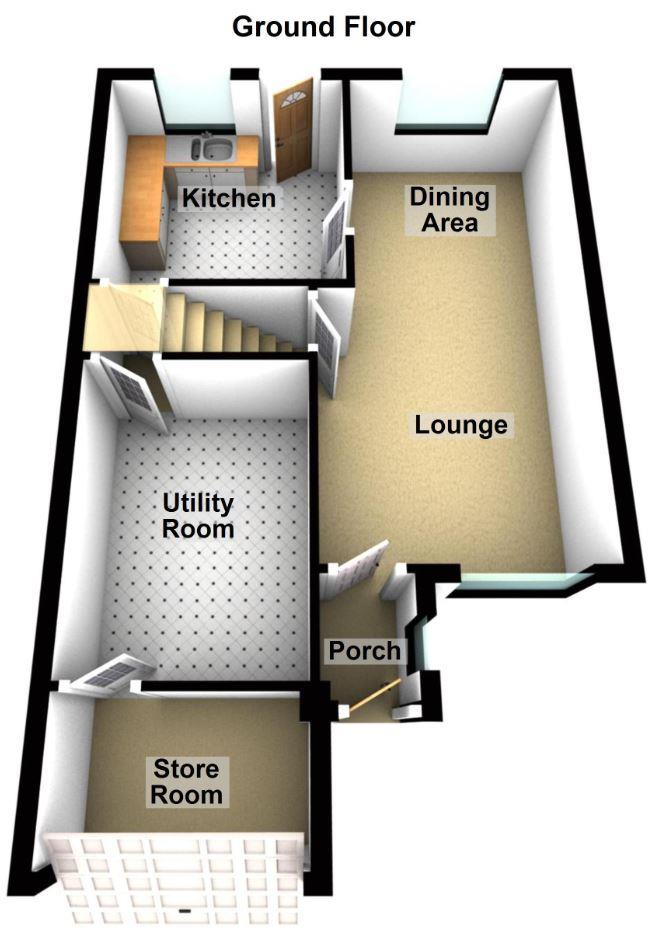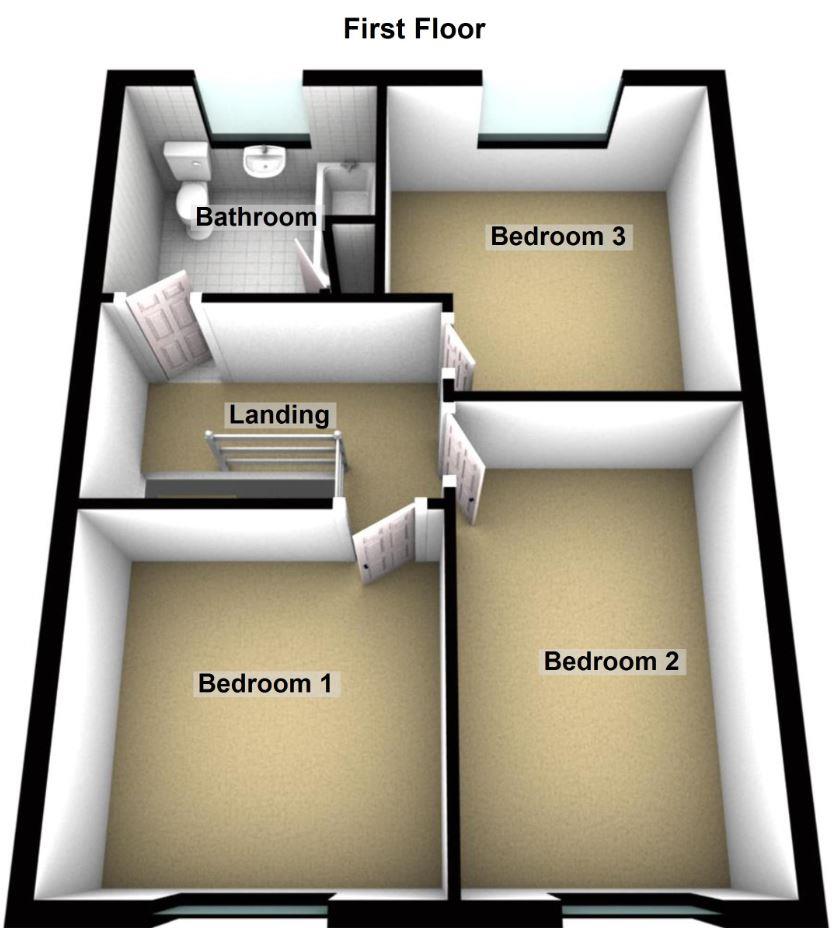Terraced house for sale in Windrush Drive, Peterborough PE4
* Calls to this number will be recorded for quality, compliance and training purposes.
Property features
- Perfect family home
- Ideal for first time buyers
- Open plan lounge diner
- Gas central heating
- UPVC double glazed
- Three double bedrooms
- Off road parking
- Modern kitchen
- Stylish three piece shower room
- Call T0 arrange A viewing
Property description
The ideal family home! Benefitting from plenty of space with three double bedrooms and a good condition throughout - this house is ready for you to move straight into, featuring a stylish kitchen, modern shower room, beautiful private landscaped garden space and ample off road parking.
Features include uPVC double glazing throughout, gas central heating, open plan living space, storage space, utility area, modern kitchen with integrated dishwasher and washing machine and door ot the garden, three double bedrooms, stylish three piece shower room with double walk-in shower and fully tiled wall surround, private garden which isn't overlooked and is ideal for entertaining, easy access to local amenities, schools, local walks and travel links including the A47.
Call our office on for more information or to arrange a viewing.
Entrance Porch (1.24m x 0.94m (4'1" x 3'1"))
UPVC door to front, UPVC double glazed window to side, tiled flooring, door into lounge diner.
Lounge / Diner (7.32m x 3.12m (24'0" x 10'3"))
Dual aspect UPVC double glazed windows to front and rear. Gloss effect wooden flooring, television and telephone points, x2 radiators.
Kitchen (2.97m x 2.97m (9'9" x 9'9"))
UPVC double glazed window and UPVC double glazed obscure glass door to rear. Matching range of base and eye level units with fitted worktops. Fitted sink with drying area, space for oven, integrated dishwasher and washing machine, space for fridge freezer. Saccess to utility space and store room.
Utility Room (3.51m x 2.51m (11'6" x 8'3"))
Vinyl flooring, power and lighting, space for tumble dryer and fridge freezer, wooden door leading to the store room.
Store Room (1.80m x 2.51m (5'11" x 8'3"))
Up and over garage door to front, water tap, power and lighting.
Landing
Fitted carpet, loft access, one radiator.
Bedroom 1 (3.18m x 3.23m (10'5" x 10'7"))
UPVC double glazed window to front, fitted carpet, television point, one radiator.
Bedroom 2 (4.06m x 2.54m (13'4" x 8'4"))
UPVC double glazed window to front, fitted carpet, television point, one radiator.
Bedroom 3 (3.20m x 2.95m (10'6" x 9'8"))
UPVC double glazed window to rear, laminate flooring, x2 double full height wardrobes, one radiator.
Family Shower Room (2.34m x 2.49m (7'8" x 8'2"))
UPVC double glazed obscure window to rear. Three-piece suite comprising of a low-level wc and pedestal wash hand basin with storage space fitted under, double walk-in shower cubicle with screen guard and power shower fitted over, fully tiled walls surrounding the shower, airing cupboard, towel rack style radiator.
Outside
Front: Open front supplying off road parking for several vehicles. Laid concrete and gravelled drive with shrub border to one side.
Rear: Fully enclosed by timber fencing. Patio area leading from the kitchen bordered by raised shrub and flower bed borders with slate chipping base. A raised decking area with fitted bench, electric sockets, gravelled areas, a mix of shrub borders and single garden shed.
Surrounding Area
Situated 3.5 miles from Peterborough City Centre and the Queensgate Shopping Centre, Paston is a residential area to the north and is within close proximity to primary and secondary schools, supermarkets, retail park and public houses. Easy access to A15, A47 and A1M.
Tenure & Tax Band
Freehold - Tax band B
Services
Mains water, gas, electricity and drainage are all connected. None of these services or appliances have been tested by the agents.
Fixtures & Fittings
Every effort has been made to omit any fixtures belonging to the Vendor in the description of the property and the property is sold subject to the Vendor’s right to the removal of, or payment for, as the case may be, any such fittings etc whether mentioned in these particulars or not.
Investment Information
If you are considering this property for buy to let purposes, please call our Property Management team on . They will provide free expert advice on all aspects of the lettings market including potential rental yields for this property.
Property info
Ground Floor.Jpg View original

First Floor.Jpg View original

For more information about this property, please contact
Woodcock Holmes, PE2 on +44 1733 850961 * (local rate)
Disclaimer
Property descriptions and related information displayed on this page, with the exclusion of Running Costs data, are marketing materials provided by Woodcock Holmes, and do not constitute property particulars. Please contact Woodcock Holmes for full details and further information. The Running Costs data displayed on this page are provided by PrimeLocation to give an indication of potential running costs based on various data sources. PrimeLocation does not warrant or accept any responsibility for the accuracy or completeness of the property descriptions, related information or Running Costs data provided here.
























.png)