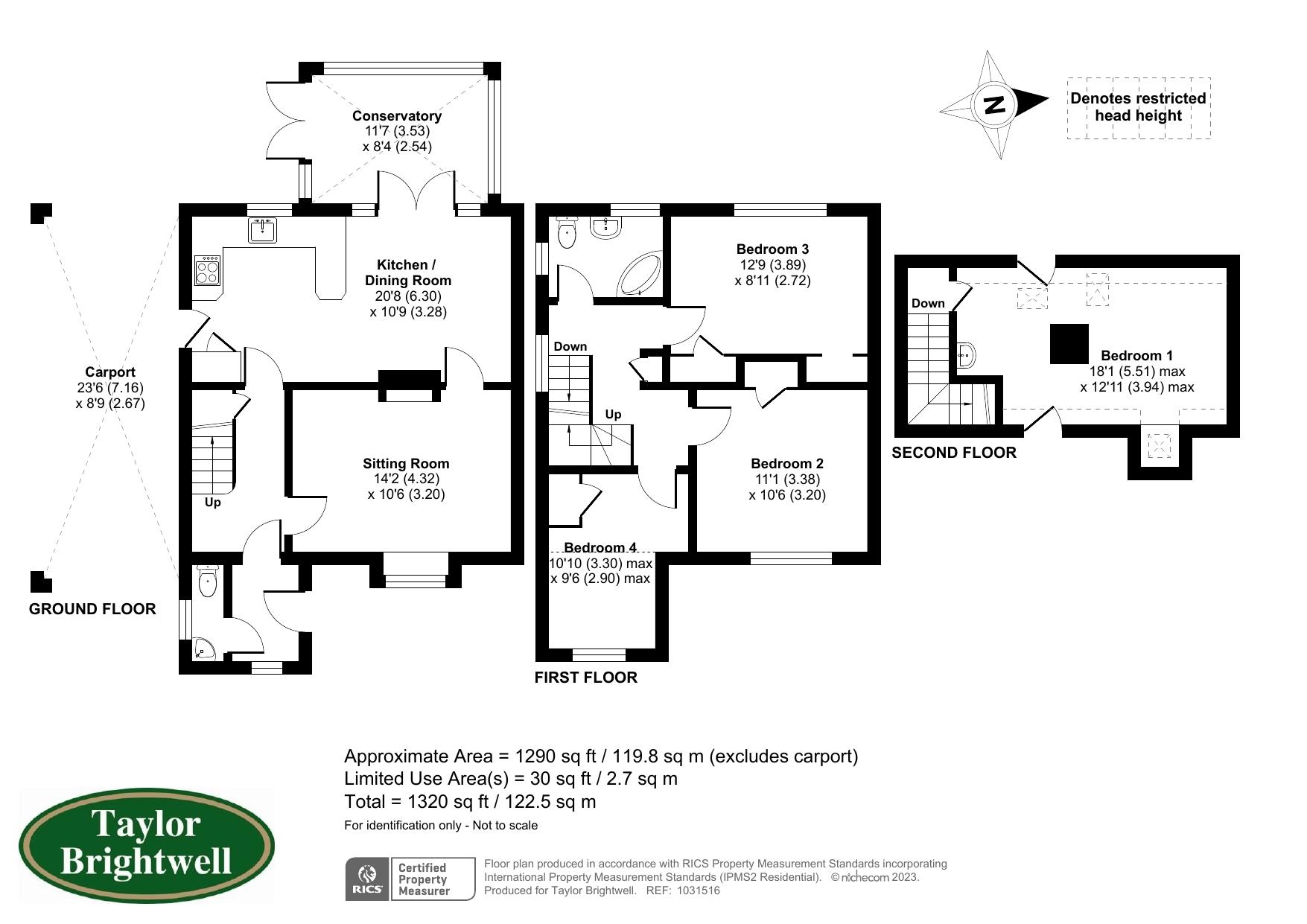Semi-detached house for sale in Glebe Rise, Sharnbrook MK44
* Calls to this number will be recorded for quality, compliance and training purposes.
Property features
- 4 Bedroom Extended Home
- 20'8 ft Kitchen/Dining Room
- Separate Sitting Room
- Conservatory
- Gas Radiator Heating
- Double Glazing
- Private Westerly Rear Garden
- Driveway with Ample Parking
- Carport
Property description
As you enter the home there is a front porch with cloakroom leading to the entrance hall with stairs to the first floor. A separate sitting room with gas fire, a good sized 20'8 kitchen/dining room with separate pantry and double doors to the conservatory.
The first floor accommodation offers you three double sized bedrooms each with built in wardrobes/storage. There is also a family bathroom with corner bath and shower over. A further staircase rises to the second floor 18'1 x 12'11 bedroom with Velux windows allowing in lots of natural light. There is a wash hand basin and eaves storage areas.
Outside the front walled garden has shrub borders for privacy, a driveway providing ample off road parking, a side carport leads to the Westerly facing rear garden with paved patio area, lawn, mature flower and shrub borders and garden shed.
Ideally located in the popular village of Sharnbrook with it's wealth of facilities and amenities including a range of local shops, primary and secondary schools, village pub, historic church, sports and recreation clubs, tennis, cricket, football, bowls etc. Country walks all nearby.
Viewing highly recommended.
What3words /// rebel.reworked.flicks
Notice
Please note we have not tested any apparatus, fixtures, fittings, or services. Interested parties must undertake their own investigation into the working order of these items. All measurements are approximate and photographs provided for guidance only.
Property info
For more information about this property, please contact
Taylor Brightwell, MK40 on +44 1234 584561 * (local rate)
Disclaimer
Property descriptions and related information displayed on this page, with the exclusion of Running Costs data, are marketing materials provided by Taylor Brightwell, and do not constitute property particulars. Please contact Taylor Brightwell for full details and further information. The Running Costs data displayed on this page are provided by PrimeLocation to give an indication of potential running costs based on various data sources. PrimeLocation does not warrant or accept any responsibility for the accuracy or completeness of the property descriptions, related information or Running Costs data provided here.























.png)
