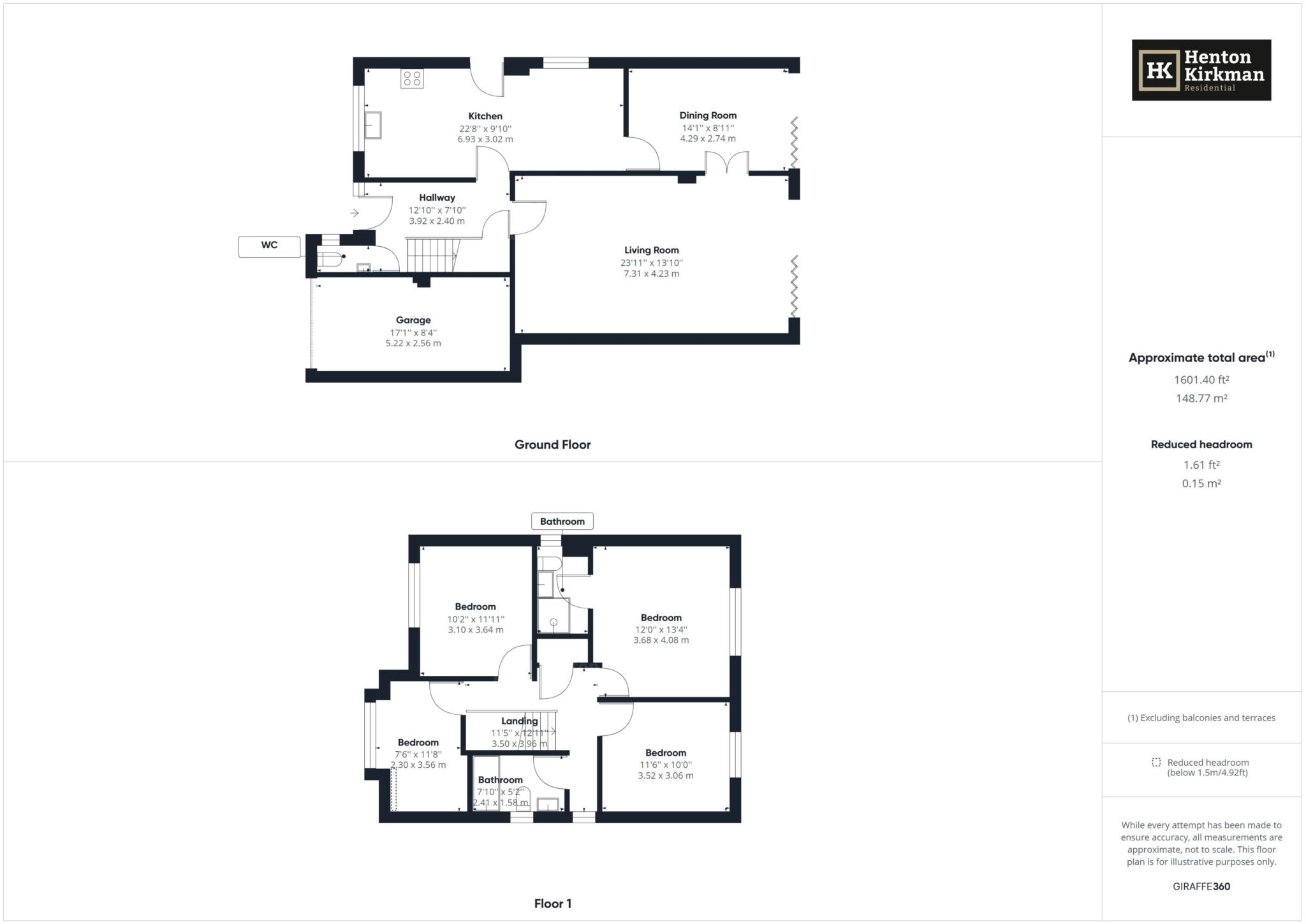Detached house for sale in Horace Road, Billericay, Essex CM11
* Calls to this number will be recorded for quality, compliance and training purposes.
Property features
- Deceptively large 4 Bedroom Detached House (its very deep at just over 37ft x 23ft wide)
- Premier road in North Billericay, so Buttsbury catchment area too
- 0.5 mile/11 min walk to Billericay Railway Station (London Liverpool Street in 35 minutes)
- 12 min walk to Billericay High Street with its central Waitrose, shops, bars and restaurants
- Also close to the Park & Norsey Woods, so a very family friendly lifestyle
- Hall with discreet internal door opening to reveal the modern ground floor WC
- Huge Extended Lounge with twin skylights & French Drs to the 110ft south facing garden = very bright
- Gorgeous Cream Gloss and Quartz expensive Hutton Kitchen with Siemens & Miele appliances
- Kitchen/Breakfast Room is adjacent to the rear Dining Room (wall between no-load bearing)
- Attractive refited Bathrooms and very nice modern Ensuite too + all bedrooms are doubles
Property description
Not only is this detached home situated on the north side of town, a highly sought after neighbourhood, just a 0.5 mile walk to both the High Street and the Billericay Mainline Train Station (London Liverpool Street in 35 minutes) but it also has an approx.110' south facing rear garden.
It also worth noting this house falls within the catchment area for the highly regarded Buttsbury & Mayflower Schools - Mayflower High School and Buttsbury Infants, both having 'Outstanding' ofsted Reports.
Plus, the Norsey Road entrance to Norsey Woods, is just a few minutes' walk away.
To increase appeal even further, in recent years a ground floor rear extension established a contemporary ambiance to the living areas, these neutrally decorated rooms incorporate an inset hole in the wall fireplace, a vaulted ceiling with skylight windows and 2 sets of bi-folding doors all have electric blinds.
In addition to these two reception rooms backing onto the garden, there is also an adjoining kitchen/breakfast room. This is fitted out by Hutton kitchens, in a stylish combination of modern cream-coloured units and quartz worktops with selected contrasting wood effect cabinets. You might be interested to know, we have been told, the dividing wall is a non supporting wall and could therefore be removed. (Subject to any necessary consents)
To the first floor you have four good sized bedrooms, these are all spaced around an L shaped landing which has a side for natural light. Three of the bedrooms are generous doubles and one is a decent sized single room which if it was used as a home office, would give you a window looking onto the road.
These bedrooms have use of both an en-suite shower room and a stylishly refitted bathroom with recessed shelving, LED lighting, Porcelanosa tiled walls and an electronically controlled shower with a glass screen and a rainhead shower.
As mentioned, this property has a fantastic rear garden measuring approximately 110'. This not only faces in a preferred southerly direction but is also naturally divided into four areas. These consist of a paved patio with a retractable canopy, lighting, two lawn areas and then obscured to the rear of the garden, enjoying seclusion, is an additional seating area where you can escape amongst the greenhouse and shed. As you will see from the photos to the front is a brick paved driveway and a single garage with an electric door, provides you with parking.
Accomodation as follows..
Reception hall
cloakroom
Kitchen/breakfast room 6.93m x 3.02m (22'8 x 9'10)
dining/play room or even home office 4.29m x 2.74m (14'1 x 8'11)
living room 7.31m x 4.23m (23'11 x 13'10)
‘L shaped' landing
bedroom one (Double) 4.08m x 3.68m (13'4 x 12')
En-suite shower room
Bedroom two (Double) 3.52m x 3.06m (11'6 x 10')
bedroom three (Double)3.64m x 3.1m (11'11 x 10'2)
bedroom four (Single) 3.56m x 2.3m max (11'8 x 7'6)
Newly fitted bathroom
outside
brick paved driveway
Garage 5.22m x 2.56m (17'1 x 8'4)
approx. 110' southerly rear garden with workshop and greenhouse
Notice
Please note we have not tested any apparatus, fixtures, fittings, or services. Interested parties must undertake their own investigation into the working order of these items. All measurements are approximate and photographs provided for guidance only.
Property info
For more information about this property, please contact
Henton Kirkman Residential, CM12 on +44 1277 576833 * (local rate)
Disclaimer
Property descriptions and related information displayed on this page, with the exclusion of Running Costs data, are marketing materials provided by Henton Kirkman Residential, and do not constitute property particulars. Please contact Henton Kirkman Residential for full details and further information. The Running Costs data displayed on this page are provided by PrimeLocation to give an indication of potential running costs based on various data sources. PrimeLocation does not warrant or accept any responsibility for the accuracy or completeness of the property descriptions, related information or Running Costs data provided here.






































.png)
