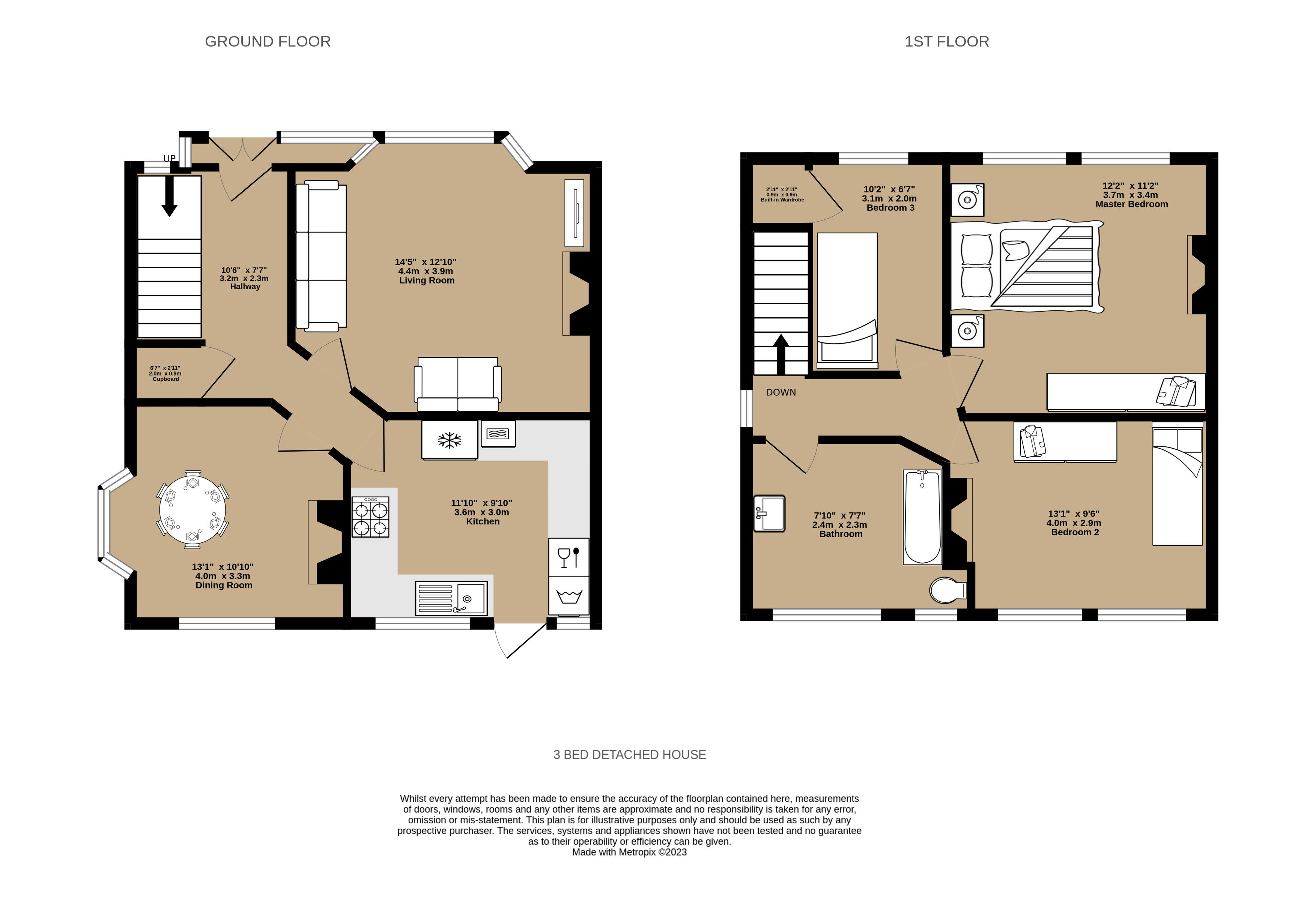Detached house for sale in Sidney Street, King's Lynn PE30
* Calls to this number will be recorded for quality, compliance and training purposes.
Property features
- Real Log Fire
- Spacious Garden
- Off street Parking for 3 x Vehicles
- Fitted with an ev Charger
- Period Features
- Desirable Location
- South Facing Garden
- 15 minute walk to the Train Station
- Great Commuter Property
Property description
Property Reference number : 572405
This is Your Rare Opportunity to own a Detached Family Home in the Heart of Town, within walking distance to Schools, Shops and the delightful recreation grounds, The Walks!
Boasting off-street parking, a Cosy Log Fire and a Relaxing Garden, this property is ideal for Families, Couples or People seeking to "Have it All" in the "Heart of Town".
For commuters, London's King's Cross is 1 hour and 48 minutes from King's Lynn train station, which is a brisk 15 minute walk through The Walks and past the historic Red Mount. If you fancy a Historic City break, Cambridge is a refreshing 53 minute train journey from King's Lynn Train Station.
The front of the property has parking for three vehicles on the sympathetically designed cobble driveway and a convenient 7KW Electric Vehicle charge point.
The property compromises of a Characterful Hallway with storage under the stairs. The hallway leads to the living room, dining room and kitchen on the ground floor.
The Living Room (approx 3.9m x 4.4m) boasts a cosy log fire and bay window overlooking the front of the house.
The Characterful Dining Room (approx 4m x 3.3) is shaped by a bay window and has a separate window overlooking the rear garden.
The Kitchen (approx 3.6m x 3m) is at the end of the hallway and overlooks the rear garden. It is fitted with a gas hob, with space for a washing machine, dishwasher, microwave and fridge freezer.
The kitchen leads to the generously sized and well-established South-Facing garden, which features decking areas, a lawn and relaxation spaces. The rear garden can be also be accessed from an footpath to the side of the property.
The first floor features three generously sized bedrooms and a modern bathroom.
The Master Bedroom (approx 3.7m x 3.4m) overlooks the front of the property.
Bedroom 2 (approx 4m x 2.9mm) overlooks the rear garden.
Bedroom 3 (approx 3.1m x 2m) has a built-in wardrobe and overlooks the front of the property.
The Modern Family Bathroom (approx 2.4m x 2.3m) overlooks the rear of the property and features a bath and shower.
What's King's Lynn like? This historical town is located on the banks of the River Ouse and is steeped in maritime history. The town centre is a short 15 minutes walk, or slightly longer on the way back if you decide to visit the many pubs, restaurants and nightclubs! Everything is within reach in the town centre, so you will be walking distance to the Majestic Cinema, St James' Swimming Pool, The Vancouver Quarter Shopping area, Bus Station and Schools. Fancy a trip to the Coast? The seaside town of Hunstanton is a 25 minute drive or you can stop of to a quieter location, Snettisham Beach, which is an 18 minute drive. If you don't fancy driving, the Coasthopper bus is great fun and you can coast-hop along the North Norfolk Coast!
Council Tax: C
Warning: Never transfer funds to a property owner before viewing the property in person. If in doubt contact the marketing agent or the Citizens Advice Bureau.
Gdpr: Submitting a viewing request for the above property means you are giving us permission to pass your contact details to the vendor or landlord for further communication related to viewing arrangement, or more information related to the above property. If you disagree, please write to us within the message field so we do not forward your details to the vendor or landlord or their managing company.
Viewing disclaimer: Quicklister endeavour to ensure the sales particulars of properties advertised are fair, accurate and reliable, however they are not exhaustive and viewing in person is highly recommended. If there is any point which is of particular importance to you, please contact Quicklister and we will be pleased to check the position for you, especially if you are contemplating traveling some distance to view the property.
Property Reference number : 572405
Property info
For more information about this property, please contact
Quicklister, KT1 on +44 20 8128 1443 * (local rate)
Disclaimer
Property descriptions and related information displayed on this page, with the exclusion of Running Costs data, are marketing materials provided by Quicklister, and do not constitute property particulars. Please contact Quicklister for full details and further information. The Running Costs data displayed on this page are provided by PrimeLocation to give an indication of potential running costs based on various data sources. PrimeLocation does not warrant or accept any responsibility for the accuracy or completeness of the property descriptions, related information or Running Costs data provided here.
























.png)
