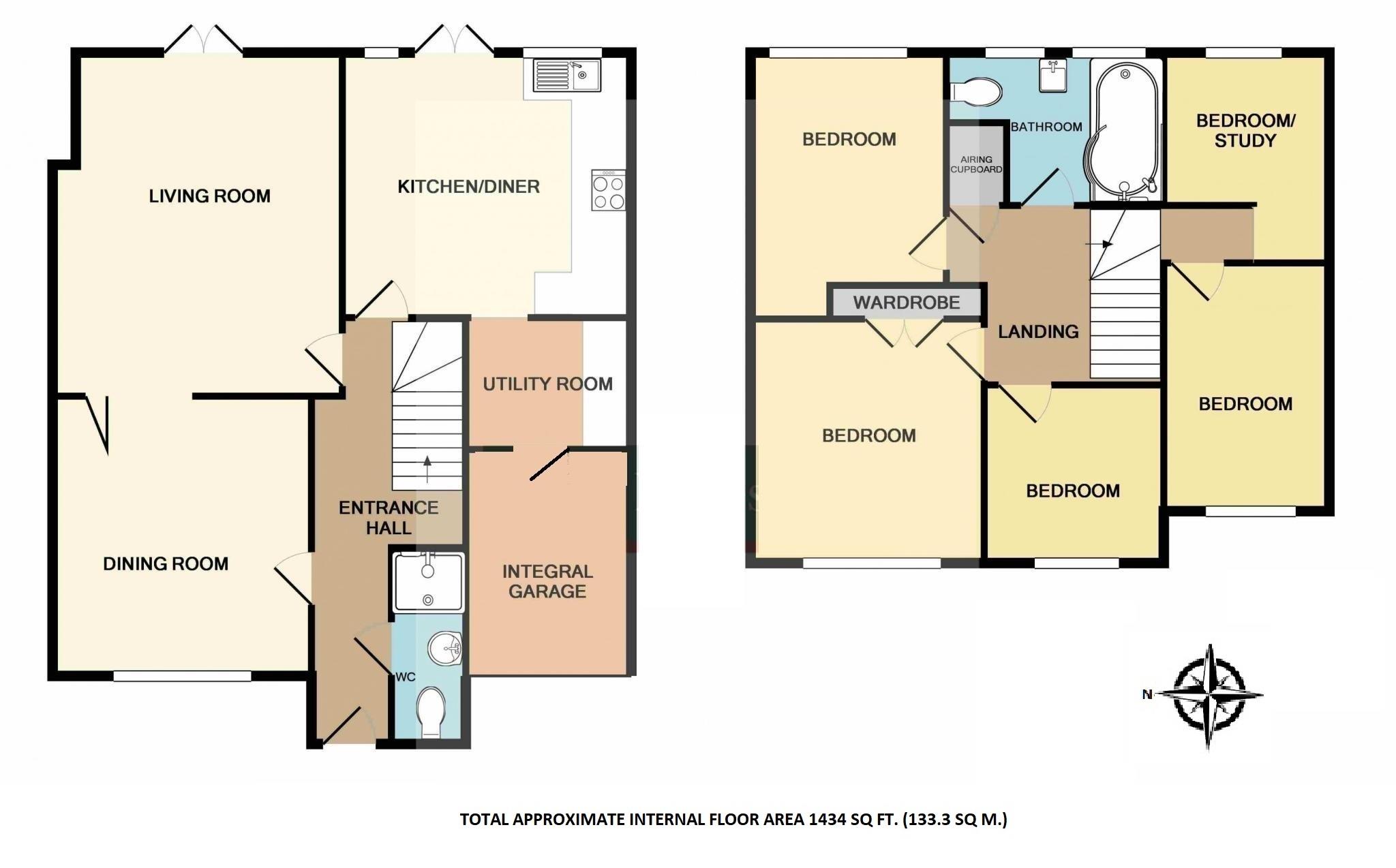Semi-detached house for sale in Byron Road, Brentwood CM13
* Calls to this number will be recorded for quality, compliance and training purposes.
Property features
- Five bedroom family home
- Fully fitted kitchen & modern tiled family bathroom
- Ground floor shower & cloakroom
- Spacious garden with wooden patio area
- Potential to extend into the loft (STPP)
- Off street parking for multiple cars
- 0.9 miles from shenfield station to liverpool street & easy access into london via the A12 & M25
- Complete upward chain
- Within the catchment area of high achieving schools including st martins school
- EPC rating C, council tax band D
Property description
* Guide Price - £600,000 to £625,000 *. HS Estate Agents are delighted to present this spacious semi-detached five bedroom, two bathroom family home with a complete upward chain. Located within a mile of Shenfield station, this extended family home has accommodation split over two floors.
The ground floor offers a light and airy living room and dining room (with a large bay window) as well as a modern fully fitted kitchen / breakfast room with a utility area. Furthermore, this level has a cloakroom (including a shower) and an integral garage. The kitchen and living areas lead onto a beautiful low maintenance east facing garden (mostly laid to lawn) with a wide wooden patio - perfect for entertaining in the warmer months!
The first floor comprises of five well-proportioned bedrooms and modern tiled family bathroom. Furthermore, the master bedroom and bedroom two have deep fitted wardrobes. If five bedrooms is not enough, the loft can be converted into a sixth bedroom (stpp)!
To the front of the property there is off street parking on the driveway for multiple cars and access to the garage.
Conveniently located within the catchment areas of high achieving Primary and Secondary Schools including St Martins (walking distance) as well as Shenfield Station with its direct links into London Liverpool Street. Viewings Highly recommended!
Entrance Hall
Dining Room - 13'3" (4.04m) x 13'2" (4.01m)
Living Room - 16'7" (5.05m) x 14'3" (4.34m)
Kitchen / Breakfast Room - 13'6" (4.11m) x 11'5" (3.48m)
Utility Room
Ground Floor Cloakroom (including shower)
Master Bedroom - 11'8" (3.56m) x 10'8" (3.25m)
Bedroom Two - 9'9" (2.97m) x 10'9" (3.28m)
Bedroom Three - 8'6" (2.59m) x 8'7" (2.62m)
Bedroom Four - 11'6" (3.51m) x 7'1" (2.16m)
Bedroom Five - 7'1" (2.16m) x 9'6" (2.9m) Max
Family Bathroom - 5'6" (1.68m) x 9'7" (2.92m)
Integral Garage
Driveway (Off street parking for multiple cars)
Notice
Please note we have not tested any apparatus, fixtures, fittings, or services. Interested parties must undertake their own investigation into the working order of these items. All measurements are approximate and photographs provided for guidance only.
Property info
For more information about this property, please contact
HS Estate Agents, CM14 on +44 1277 298674 * (local rate)
Disclaimer
Property descriptions and related information displayed on this page, with the exclusion of Running Costs data, are marketing materials provided by HS Estate Agents, and do not constitute property particulars. Please contact HS Estate Agents for full details and further information. The Running Costs data displayed on this page are provided by PrimeLocation to give an indication of potential running costs based on various data sources. PrimeLocation does not warrant or accept any responsibility for the accuracy or completeness of the property descriptions, related information or Running Costs data provided here.


























.png)
