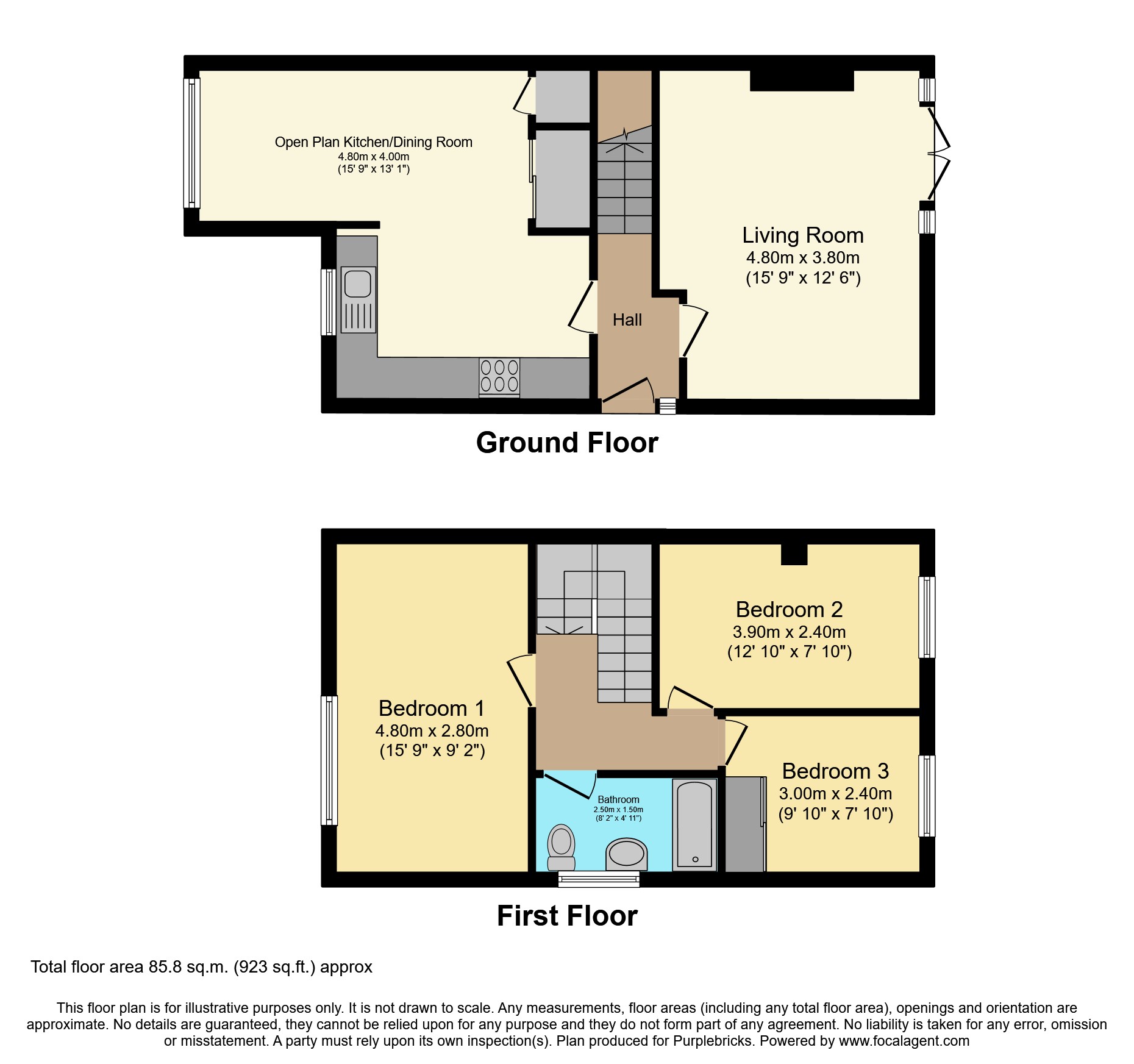Semi-detached house for sale in Colin Avenue, Ripley DE5
* Calls to this number will be recorded for quality, compliance and training purposes.
Property features
- Viewing highly recommended
- Three bedrooms
- Double driveway
- Double glazed & central heating
- Semi-detached
- Popular location
- Kitchen/ diner
Property description
Ideal property for any first time buyer or family. Introducing this deceptively spacious three bedroom semi-detached property situated within a popular location of Ripley. Upon personal inspection you will be able to truly appreciate the spacious room sizes through out the property. As well as the great living accommodation on offer the property also offers great outdoor space with a well maintained rear garden as well as driveway to the front of the property. Offering great access to local ammenities, popular schools and useful transport links makes this a desirable property and early viewing is strongly recommended to avoid disappointment.
In brief the property comprises: Entrance hall
Lounge
Light, bright and spacious lounge area having laminate wood flooring, wall mounted radiator and double glazed french doors to the rear elevation which open out into the rear garden.
Kitchen/Diner
Fantastic sized kitchen/ dining area ideal for entertaining or for those family meals. Offering assortment of modern wall and base units with complimentary work top over, with inset stainless steel sink and drainer. Also offering a host of appliances such as integral dishwasher, free standing cooker with gas hobs and extractor over, free standing washing machine and fridge freezer which are all negotiable upon offer. Tiled flooring throughout offers easy to clean surfaces and also has storage cupboard and wall mounted radiator. Natural light fills the room for the two double glazed windows to the front elevation.
Landing
Having carpet flooring and loft access which is part boarded.
Bedroom One
Spacious double bedroom having laminate wood flooring, wall mounted radiator and double glazed window to the front elevation.
Bedroom Two
Double bedroom having carpet flooring, wall mounted radiator and double glazed window to the rear elevation.
Bedroom Three
Double bedroom having fitted wardrobes, wall mounted radiator, laminate wood flooring and double glazed window to the rear elevation.
Family Bathroom
Fully tiled, modern three piece suite with panel bath and shower over, low level w.c, wash hand basin, heated towel rail and double glazed frosted window to the side elevation.
Rear Garden
The well maintained rear garden offers a great size outside space of which also offers low maintenance. With patio through out and raised flower beds as well as a feature pond. The rear garden also comes with a secure fenced boarder.
Front View
Having concreate driveway for at least two cars.
Property Ownership Information
Tenure
Freehold
Council Tax Band
B
Disclaimer For Virtual Viewings
Some or all information pertaining to this property may have been provided solely by the vendor, and although we always make every effort to verify the information provided to us, we strongly advise you to make further enquiries before continuing.
If you book a viewing or make an offer on a property that has had its valuation conducted virtually, you are doing so under the knowledge that this information may have been provided solely by the vendor, and that we may not have been able to access the premises to confirm the information or test any equipment. We therefore strongly advise you to make further enquiries before completing your purchase of the property to ensure you are happy with all the information provided.
Property info
For more information about this property, please contact
Purplebricks, Head Office, B90 on +44 24 7511 8874 * (local rate)
Disclaimer
Property descriptions and related information displayed on this page, with the exclusion of Running Costs data, are marketing materials provided by Purplebricks, Head Office, and do not constitute property particulars. Please contact Purplebricks, Head Office for full details and further information. The Running Costs data displayed on this page are provided by PrimeLocation to give an indication of potential running costs based on various data sources. PrimeLocation does not warrant or accept any responsibility for the accuracy or completeness of the property descriptions, related information or Running Costs data provided here.
























.png)


