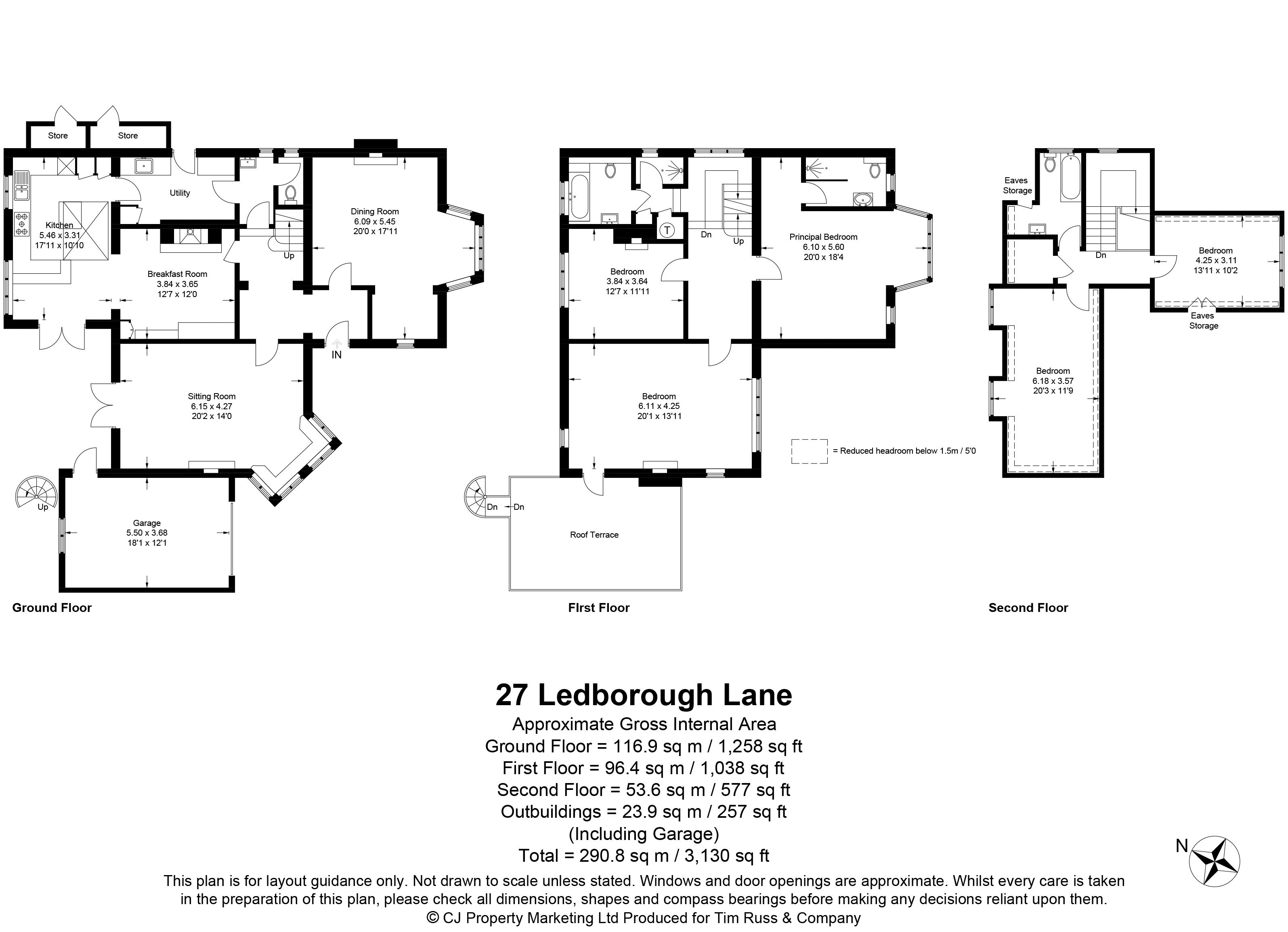Detached house for sale in Ledborough Lane, Beaconsfield HP9
* Calls to this number will be recorded for quality, compliance and training purposes.
Property features
- Edwardian detached over three floors
- Established tree lined road - stroll to rail station
- Stroll to shops & rail station
- Potential to improve/extend subject to planning
- Five bedrooms, 3 bathrooms, fine master bedroom suite
- Attractive reception rooms, lovely kitchen/diner/breakfast room
- Good sized front & rear lawned gardens
- Garage with roof top terrace & ample driveway
Property description
An Edwardian five bedroom detached family home comprising over 3,000 square feet of accommodation over three floors on a prominent plot in Beaconsfield New Town, on the corner of Ledborough Lane and Sandelswood End, just across from High March School and a short stroll from the shops and rail station.
The impressive interior combines elegant principal rooms that are rich in character (with south-facing bay windows, period fireplaces and high ceilings) with a contemporary extension creating a lovely kitchen/diner/breakfast room with bespoke fittings and contrasting worktops/breakfast bar and a vaulted ceiling with large skylight.
The original Edwardian front door opens into a welcoming entrance hall with wide turning staircase that leads elegantly up to a bright and spacious first floor landing. Just off the hall there is a useful downstairs cloakroom and WC, complete with original Edwardian features. There are two principal reception rooms. The large 18 foot front-to-back lounge has a period fireplace with working chimney, bay window with window seat, and French doors to the garden, while the south-facing main dining room has a period fireplace, bay window and dual-aspect outlook over the front garden and drive. The open-plan kitchen/diner/breakfast room has modern tiled flooring with underfloor heating, original Edwardian dressers, hand-painted fitted kitchen units with integrated appliances, a wood burning stove and French doors to the main garden. There is also a separate utility room housing the gas-fired boiler, home laundry and freezer.
On the first floor there is a wide landing giving access to the 20ft master bedroom with modern en suite shower room. There are two further double bedrooms, one of which is triple-aspect and has access to a west-facing roof terrace with extensive views. There is a modern family bathroom and a separate shower room, both having underfloor heating and towel warmers. The wide central staircase continues up to the second floor where there are two further double bedrooms, another bathroom and a useful walk-in storage cupboard.
Outside, to the rear there is a good sized lawned rear garden which is not overlooked. There are also two paved patio areas, three raised vegetable beds, a wood store and a selection of trees, shrubs and borders. A period wrought iron staircase leads to the roof terrace. Gated side access leads to the front on both sides, one of which features two useful sheds for storing garden implements, mowers and other outdoor items.
To the front there is shingle driveway and forecourt providing ample parking for up to 4 vehicles and leading to the garage. There is another generous lawn, with mature trees and borders, and gated access to Ledborough Lane and onward via a footpath to St Michael’s Green, the train station and local amenities.
EPC Rating E Council Tax Band G Freehold
Property info
For more information about this property, please contact
Tim Russ & Co, HP9 on +44 1494 956303 * (local rate)
Disclaimer
Property descriptions and related information displayed on this page, with the exclusion of Running Costs data, are marketing materials provided by Tim Russ & Co, and do not constitute property particulars. Please contact Tim Russ & Co for full details and further information. The Running Costs data displayed on this page are provided by PrimeLocation to give an indication of potential running costs based on various data sources. PrimeLocation does not warrant or accept any responsibility for the accuracy or completeness of the property descriptions, related information or Running Costs data provided here.
































.png)
