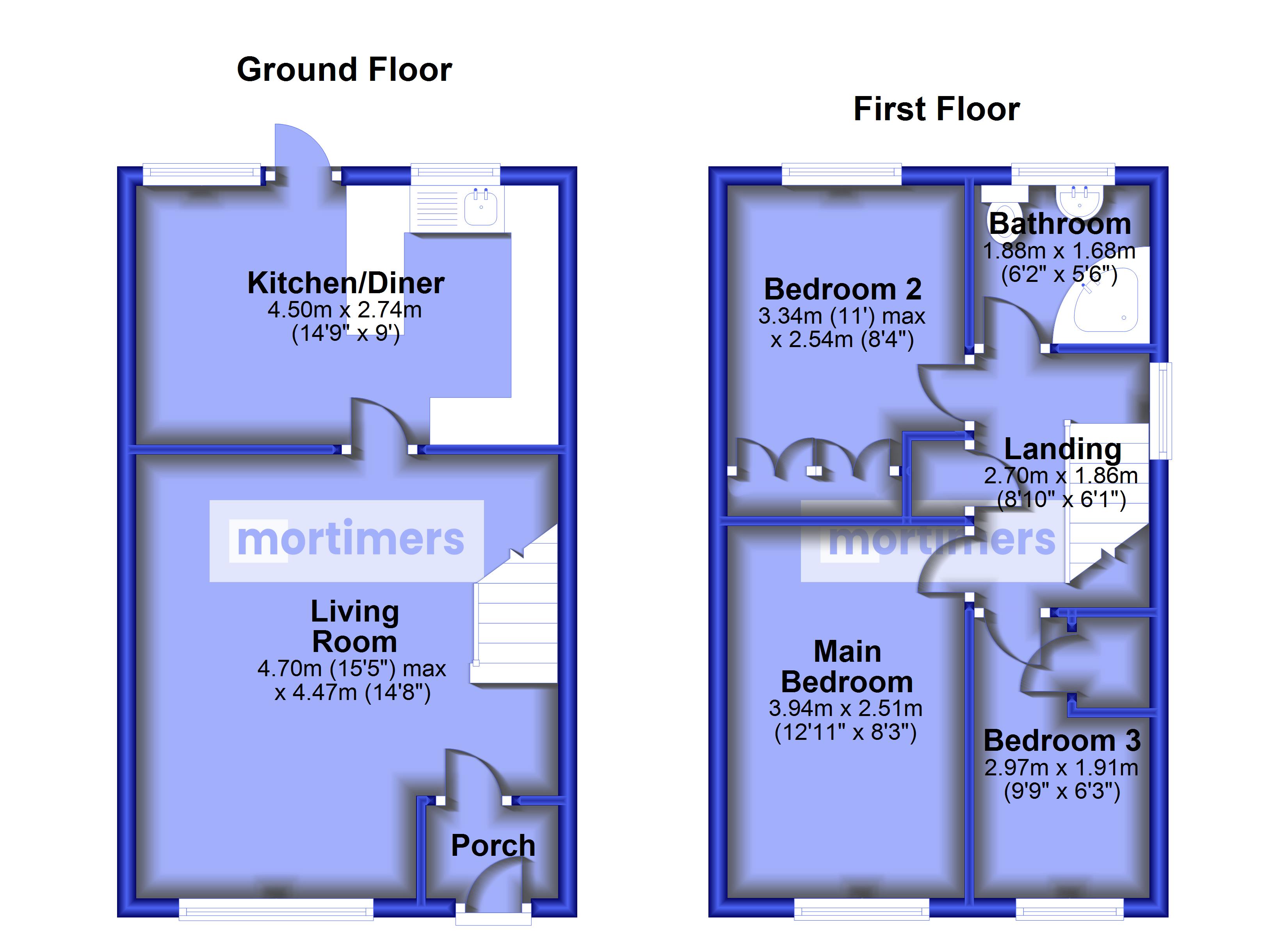Semi-detached house for sale in Spring Hall, Clayton Le Moors, Accrington, Lancashire BB5
* Calls to this number will be recorded for quality, compliance and training purposes.
Property features
- Three bedroom semi-detached property
- Council tax band C
- Freehold
- Driveway for multiple vehicles
- Substantial rear garden with elevated position
- Well-proportioned room sizes
- Immaculately presented throughout
- Closeby to amenities and network links
- Early viewings are essential
Property description
A beautifully presented three bedroom semi-detached property welcomed to the market in a highly sought after pocket of Clayton Le Moors. Boasting a large driveway, gardens to the front and rear, and immaculate presentation throughout, this property would appeal to both first time buyers and growing families. Situated on a quiet cul-de-sac in Clayton Le Moors, the property is well-connected to major transport links including bus routes and the M65 network, local amenities and eateries, and well-regarded schools. The property briefly comprises of; entrance vestibule, living room, kitchen/dining room, three bedrooms and a family bathroom. Externally, there is a well-maintained garden to the front and driveway to the side, which allows for the parking of multiple vehicles. To the rear of the home there is a substantial garden which sits on an elevated position and invites stunning views. The rear garden offers both a lawn and seated patio area to allow for easy maintenance. (EPC - D).
A beautifully presented three bedroom semi-detached property welcomed to the market in a highly sought after pocket of Clayton Le Moors. Boasting well-proportioned room sizes, immaculate décor and gardens to the front and rear, this home would appeal to growing families or first time buyers.
Situated on a quiet cul-de-sac in Clayton Le Moors, the home offers close proximity to major transport links such as; bus routes and the M65 network, well-regarded schools and local amenities. The property is also within walking distance of Wilson’s playing fields and the Woodlands.
The ground floor comprises of; the welcoming entrance vestibule which lends access to the living room. The living room is spacious and well-presented with neutral décor and laminate flooring. Moving through the property you enter the open-plan kitchen/dining room which is a fantastic size. The kitchen is complete with wood-effect units, laminate flooring and a breakfast bar. The kitchen also offers the added benefit of integral appliances such as; an integrated fridge/freezer and cooker with electric hob and extractor fan. The dining area offers ample space for entertaining guests and invites plenty of natural light into the room through the large patio doors which lead to the rear garden.
The first floor comprises of; the main bedroom and bedroom two which are both double rooms with fitted carpet and built-in wardrobes for additional storage. Bedroom three is a single room which offers a neutral colour scheme and fitted carpet. The first floor is complete with the family bathroom which boasts a three-piece suite with shower over bath and includes vinyl flooring and intricate wall tiling.
Externally, there is a well-maintained garden to the front and a large driveway to the side which can fit multiple vehicles. The current vendors have opted to build a shed at the bottom of the driveway for additional storage which is fully electric throughout, however this can easily be removed to extend the driveway if required. To the rear of the home there is a substantial garden which sits on an elevated position and invites impressive open aspect views.
The top of the garden showcases both a flagging and a decking area which allows for easy maintenance along with ample room for garden furniture, whilst the bottom of the garden offers a lawn area which is ideal for young children.
All interested parties should contact Mortimers Estate Agents.
All mains services available.
Ground Floor
Living Room (4.7m x 4.47m)
Kitchen/Diner (4.5m x 2.74m)
First Floor
Main Bedroom (3.94m x 2.51m)
Bedroom Two (3.34m x 2.54m)
Bedroom Three (2.97m x 1.91m)
Family Bathroom (1.88m x 1.68m)
Property info
For more information about this property, please contact
Mortimers - Accrington, BB5 on +44 1254 477374 * (local rate)
Disclaimer
Property descriptions and related information displayed on this page, with the exclusion of Running Costs data, are marketing materials provided by Mortimers - Accrington, and do not constitute property particulars. Please contact Mortimers - Accrington for full details and further information. The Running Costs data displayed on this page are provided by PrimeLocation to give an indication of potential running costs based on various data sources. PrimeLocation does not warrant or accept any responsibility for the accuracy or completeness of the property descriptions, related information or Running Costs data provided here.































.png)