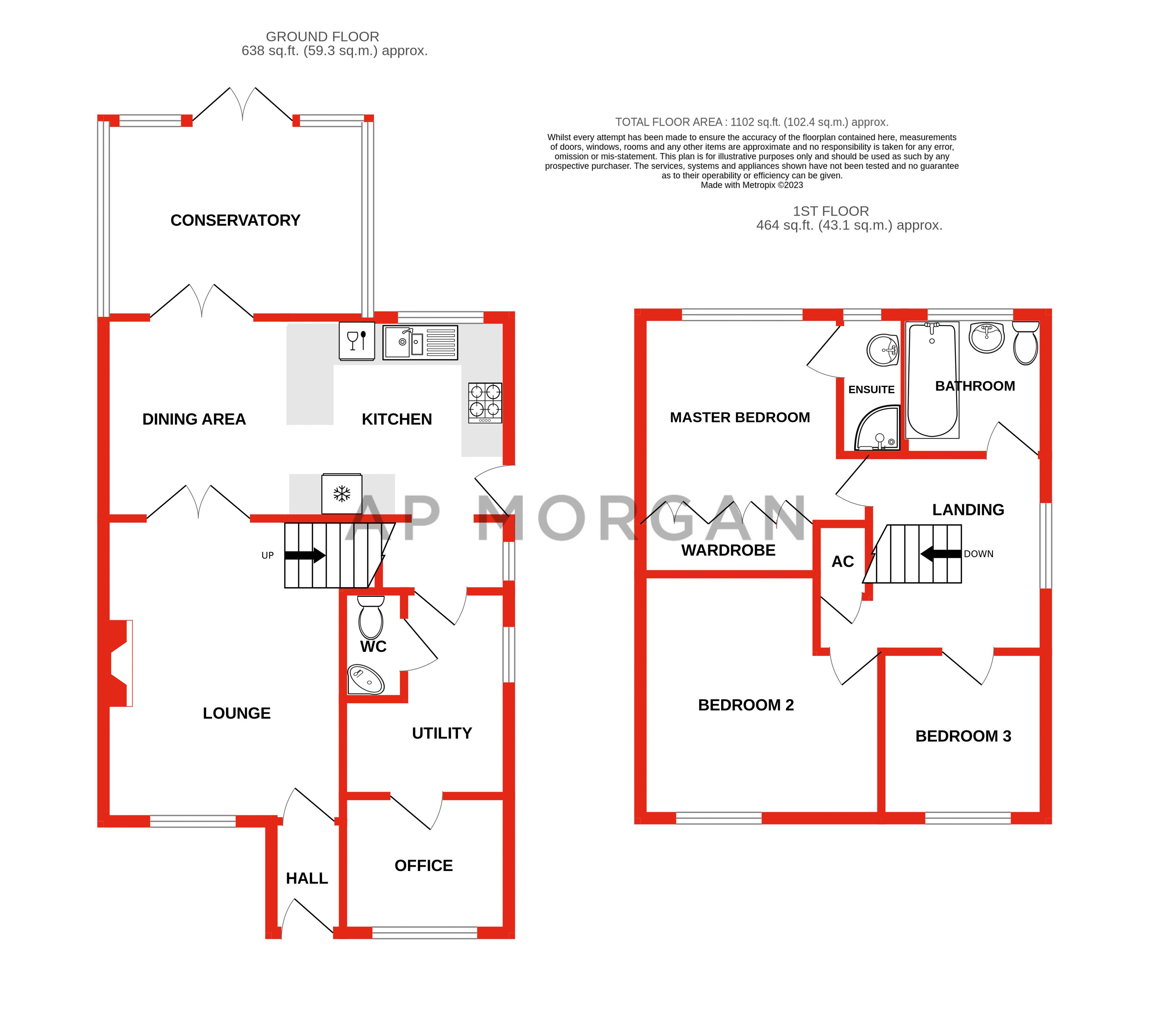Detached house for sale in Terrys Close, Abbeydale, Redditch, Worcestershire B98
* Calls to this number will be recorded for quality, compliance and training purposes.
Property features
- Beautifully presented detached family home
- Welcoming lounge & conservatory
- Stylish open plan kitchen/dining room
- Three good sized bedrooms
- Family bathroom, en-suite & ground floor W/C
- Large utility room & home office
- Well presented rear garden & driveway
- EPC - D
Property description
An excellent opportunity to purchase this former four bedroom detached family home, which has been thoughfully re-configured into a spacious three bedroom family house with a tasteful garage conversion.
The attractive property is approached via a large driveway providing off-road parking for multiple vehicles.
Once inside the layout briefly comprises: Entrance hallway, lounge with feature fireplace; impressive open plan kitchen/dining room, enjoying a range of fitted wall and base units, integrated dishwasher, double overn, under counter fridge and gas hob; sizable consevratory; good sized utility room; ground floor W/C; and a useful home office space.
Rising upstairs the first floor landing has door radiating off to: Master bedroom with fitted wardrobes and en-suite shower room; double bedroom two; good-sized bedroom three; and a well-presented family bathroom suite with shower over bath.
Moving outside the property enjoys an attractive rear garden laid to an initial timber decking seating area; lawn with raised gravelled seating area, timber fenced boundaries, and side access gate to the frontage.
Occupying a popular cul-de-sac location in a prime position for the town centre amenities, sought after schooling, road and bus transport links and community facilities.<br /><br />
No statement in these details is to be relied upon as representation of fact, and purchasers should satisfy themselves by inspection or otherwise as to the accuracy of the statements contained within. These details do not constitute any part of any offer or contract. Ap Morgan and their employees and agents do not have any authority to give any warranty or representation whatsoever in respect of this property. These details and all statements herein are provided without any responsibility on the part of ap Morgan or the vendors. Equipment: Ap Morgan has not tested the equipment or central heating system mentioned in these particulars and the purchasers are advised to satisfy themselves as to the working order and condition. Measurements: Great care is taken when measuring, but measurements should not be relied upon for ordering carpets, equipment, etc. The Laws of Copyright protect this material. Ap Morgan is the Owner of the copyright. This property sheet forms part of our database and is protected by the database right and copyright laws. No unauthorised copying or distribution without permission..
Hall
Lounge (4.45m x 3.4m)
Kitchen/Dining Room (2.87m x 6.05m)
Conservatory (3.05m x 3.76m)
Utility Room (2.92m x 2.44m)
W/C (1.52m x 0.91m)
First Floor Landing
Master Bedroom
3.66m to front of wardrobes x 3.5m max
En-Suite Shower Room (1.93m x 1.12m)
Bedroom Two (3.2m x 3.66m)
Bedroom Three (2.44m x 2.34m)
Bathroom (1.96m x 1.85m)
Property info
For more information about this property, please contact
AP Morgan Estate Agents, B98 on +44 1527 329804 * (local rate)
Disclaimer
Property descriptions and related information displayed on this page, with the exclusion of Running Costs data, are marketing materials provided by AP Morgan Estate Agents, and do not constitute property particulars. Please contact AP Morgan Estate Agents for full details and further information. The Running Costs data displayed on this page are provided by PrimeLocation to give an indication of potential running costs based on various data sources. PrimeLocation does not warrant or accept any responsibility for the accuracy or completeness of the property descriptions, related information or Running Costs data provided here.




























.png)
