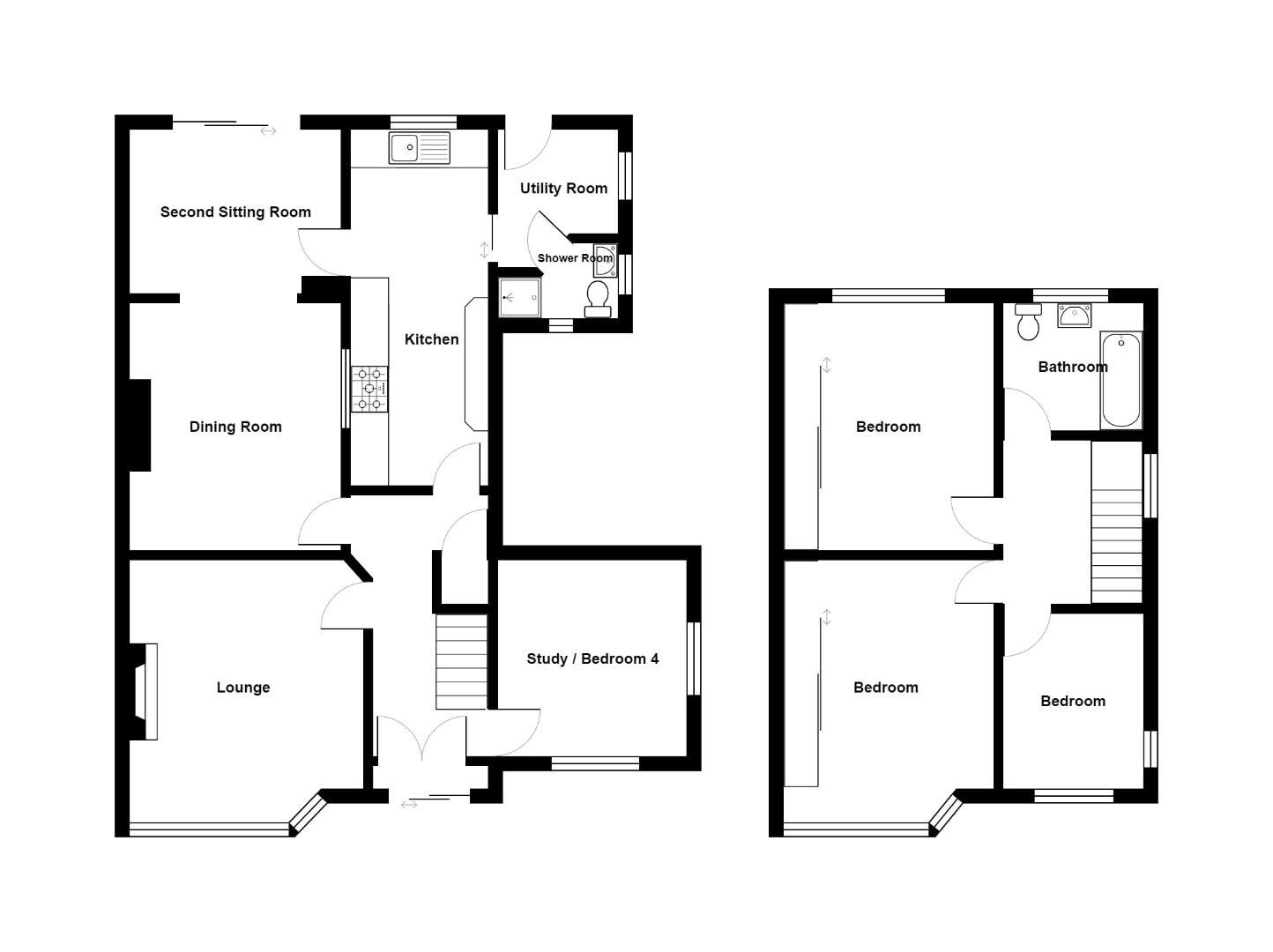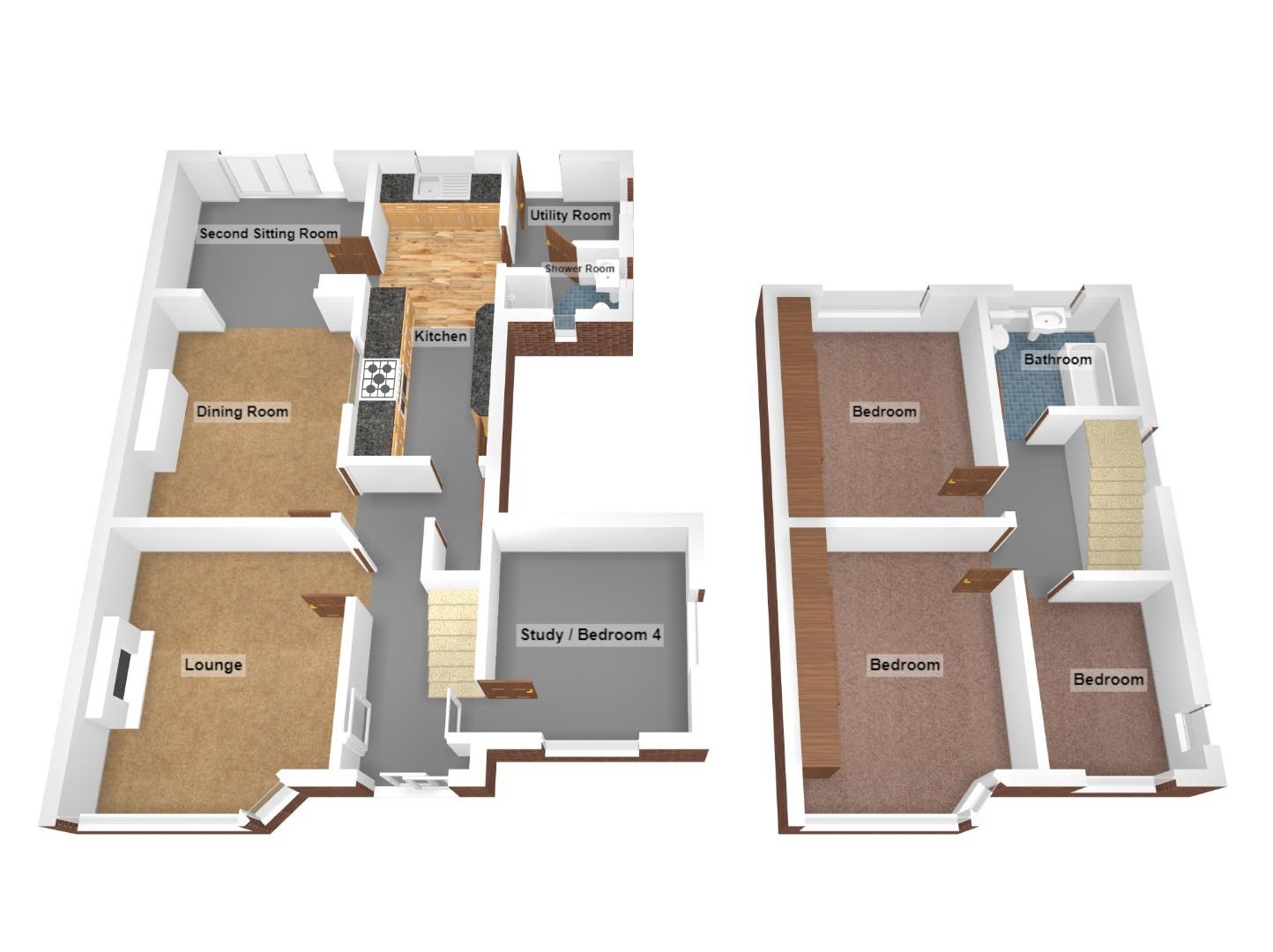End terrace house for sale in Snowdon Road, Fishponds, Bristol BS16
* Calls to this number will be recorded for quality, compliance and training purposes.
Property features
- A highly distinctive 3/4 bedroom family home
- Lovely atmosphere and many unique features
- Adaptable and generous accommodation
- Remained within the same family ownership for many years
- Impressive mature gardens with established planting
- Detached Garage and workshop with outstanding scope for re-development/re-purposing (subject to permissions)
- Tastefully extended home to provide Study/4th Bedroom, Utility, Shower, extended shower and 2nd Sitting room
- Some modernisation and refurbishment required
- Hunters Exclusive - recommended viewing
Property description
Hunters Estate Agents - Fishponds Office are delighted to offer this highly individual and rewarding 3/4 bedroom home with a timeless quality, outstanding potential and many original character features. This extended home which has remained within the same family ownership for many years provides spacious and adaptable accommodation, ideally suited to growing families. On the ground floor there is a Hall, Lounge, Dining room extending into a 2nd Sitting room, extended Kitchen, Utility with Shower and 4th bedroom/Study. On the first floor there are 3 bedroom sand a bathroom. Requiring some modernisation and refurbishment. A particular feature of the sale is the considerable rear garden with Garage/workshop within the rear garden boundary providing huge potential for re-construction/re-purposing (subject to the necessary Planning/Building regulations approval. Individual and unique homes of this nature are seldom available - Hunters Exclusive - recommended viewing.
Entrance
Via aluminium framed sliding entrance doors into entrance vestibule, quarry tiled floor, multi paned twin inner doors into ...
Hall
Staircase to first floor with cupboard beneath, picture rail, radiator.
Study/Bedroom 4 (3.28m x 3.01m (10'9" x 9'10"))
Radiator, UPVC double glazed and frosted fitted window to side, UPVC double glazed window to front.
Lounge (4.46m x 3.79m (14'7" x 12'5"))
Hand crafted fireplace with natural stone and slate surround, two radiators, dimension maximum overall into UPVC double glazed bay window.
Second Sitting Room (3.95m x 3.42m (12'11" x 11'2"))
Radiator, fireplace with inlay tiles and built in gas fire, (not tested), picture rail, window into kitchen, wide opening into ...
Dining Room (3.46m x 2.62m (11'4" x 8'7"))
Radiator, picture rail.
Extended Kitchen (5.94m x 2.16m (19'5" x 7'1"))
Fitted with a comprehensive range of solid oak fronted wall, floor and drawer storage cupboards, rolled edge working surfaces, splash back tiling, vinyl flooring covering, built in Creda double oven and inset gas hob, inset sink, dual aspect UPVC double glazed windows to side and rear, a pleasant outlook onto the rear garden, radiator, door into ...
Utility Room/Shower Room (3.24m x 1.88m (10'7" x 6'2"))
Dimension maximum overall, radiator, UPVC double glazed window to side, plumbing for washing machine and free standing freezer, fitted work surface for tumble dryer, vinyl floor covering, ceiling height cupboard, UPVC double glazed door onto the rear garden.
Shower Room
A white suite of low level w.c. And corner wash basin, radiator, two UPVC double glazed and frosted windows to side and rear, built in thermostatically controlled shower unit within a fully tiled recess.
First Floor Landing
Access to roof space, radiator, UPVC double glazed window to side, picture rail.
Bedroom 1 (4.39m x 3.46m (14'4" x 11'4"))
Dimension maximum overall into a UPVC double glazed bay window and to include one wall to wall fitted with mirror fronted sliding door wardrobes.
Bedroom 2 (3.95m x 3.07m (12'11" x 10'0"))
Dimension maximum overall to include one wall to wall fitted with mirror fronted sliding door wardrobes, radiator, hot water cylinder, UPVC double glazed window to rear with outlook onto the rear garden.
Bedroom 3 (2.72m x 2.19m (8'11" x 7'2"))
Dual aspect UPVC double glazed windows to front and side, radiator, picture rail.
Bathroom (2.16m x 1.95m (7'1" x 6'4"))
Blue coloured suite of tiled panelled bath, low level w.c. Pedestal wash basin and bidet, UPVC double glazed and frosted window to rear, radiator.
Exterior
The front garden features an established monkey puzzle tree with wide flower beds with a variety of summer bedding and selected plants. The considerable rear garden a particular feature of the sale offers established areas with informal lawn, many shrubs and flowering plants, ornamental pond and benefits from a high degree or privacy.
Garage/Workshop (5.69m x5.55m (18'8" x18'2"))
Located within the rear garden boundary is the garage/workshop with built in workshop, aluminium up and over door and vehicle inspection pit.
Property info
48 Snowdon Road Fishponds Bristol Bs16 2Ej.Jpg View original

48 Snowdon Road Fishponds Bristol Bs16 2Ej (1).Jpg View original

For more information about this property, please contact
Hunters - Fishponds, BS16 on +44 117 926 9075 * (local rate)
Disclaimer
Property descriptions and related information displayed on this page, with the exclusion of Running Costs data, are marketing materials provided by Hunters - Fishponds, and do not constitute property particulars. Please contact Hunters - Fishponds for full details and further information. The Running Costs data displayed on this page are provided by PrimeLocation to give an indication of potential running costs based on various data sources. PrimeLocation does not warrant or accept any responsibility for the accuracy or completeness of the property descriptions, related information or Running Costs data provided here.
































.png)
