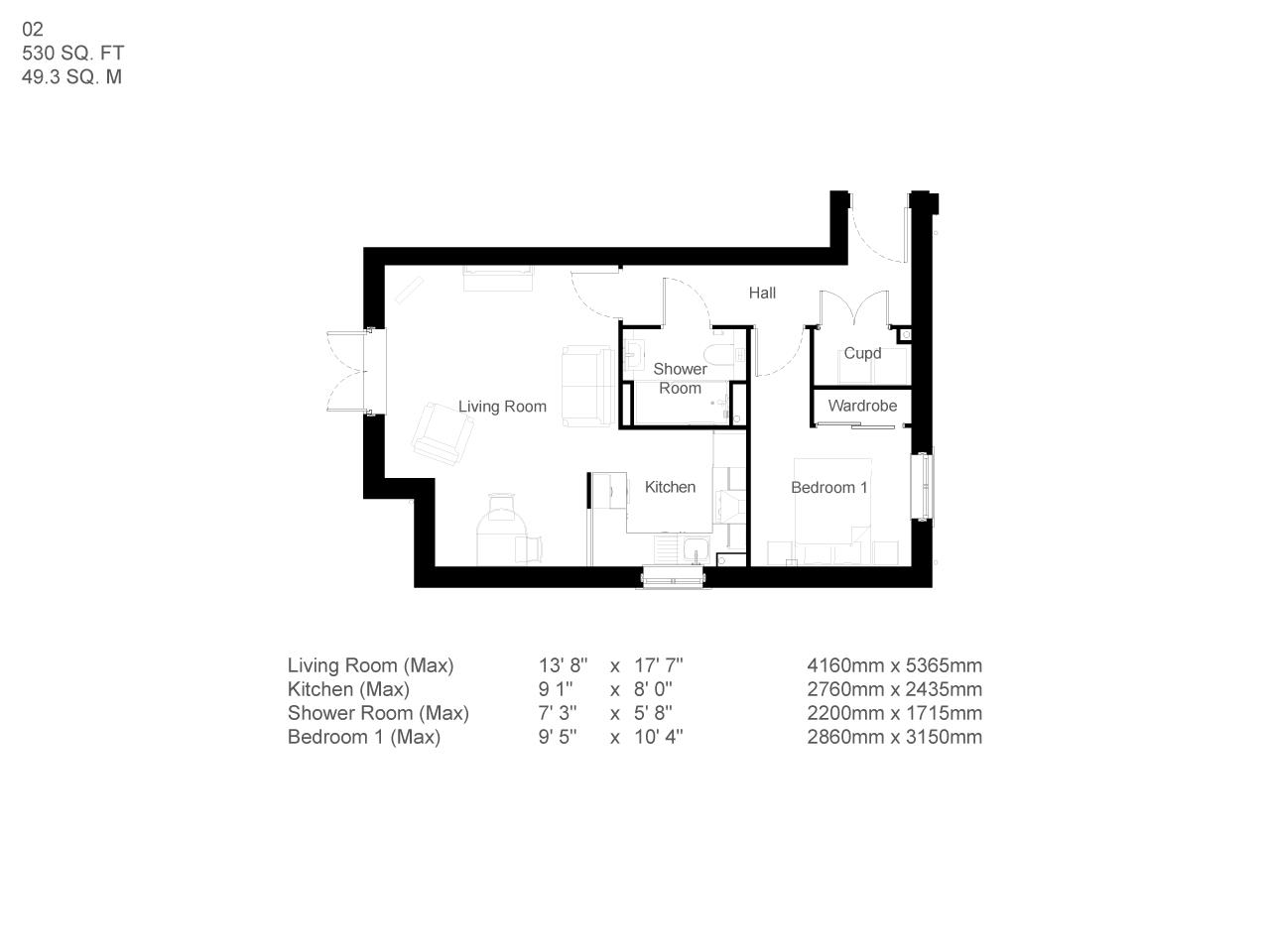Flat for sale in Trinity Road, Darlington DL3
* Calls to this number will be recorded for quality, compliance and training purposes.
Property features
- Retirement Home
- 50% Shared ownership
- Rent £183 per calendar month
- Aged 55 years and over
- One bedroomed
- Ground floor apartment
- West End location
Property description
** 50% shared ownership - rent £183.00 per calender month **
** ground floor apartment **
** aged 55 and over **
Swinden Court is a new development built by McCarthy & Stone off Trinity Road in the prestigious West End of Darlington close to Stanhope Park and only a short walk from the town centre where there are an excellent range of shopping and leisure facilities. This impressive one bedroom ground floor apartment with a south facing aspect offers deceptively spacious luxuriously appointed accommodation with the benefit of electric heating, uPVC double glazing, well appointed luxuriously fitted kitchen and shower room.
This brand new apartment and development is designed to provide independent retirement living for those aged 55 and over.
Property 02 is a beautiful one bedroom apartment measuring 530 square feet, ideally located on the ground floor boasting a private patio.
The spacious living room is decorated in a natural colour which gives a bright and airy feel, the fitted kitchen comes complete with integrated appliances, and your washer dryer is conveniently located in a separate utility cupboard.
The master bedroom benefits from an en-suite shower room and a walk in wardrobe fitted with hanging space and shelving units. Finally, the shower room is complete with a low profile shower tray and slip resistant flooring, a chrome towel radiator and a fitted mirror.
This fantastic apartment comes complete with fitted flooring throughout, don’t miss out, find out more today.
Entrance Hall
Utility Cupboard
Open Plan Lounge (4.17m x 5.36m max (13'8" x 17'7" max))
Kitchen (2.77m x 2.44m max (9'1" x 8'0" max))
Bedroom (2.87m x 3.15m (9'5" x 10'4"))
Shower Room/W.C. (2.21m x 1.73m (7'3" x 5'8"))
Outside Space
Parking Area
Front External
Property info
For more information about this property, please contact
Smith & Friends Estate Agents (Darlington), DL3 on +44 1325 617258 * (local rate)
Disclaimer
Property descriptions and related information displayed on this page, with the exclusion of Running Costs data, are marketing materials provided by Smith & Friends Estate Agents (Darlington), and do not constitute property particulars. Please contact Smith & Friends Estate Agents (Darlington) for full details and further information. The Running Costs data displayed on this page are provided by PrimeLocation to give an indication of potential running costs based on various data sources. PrimeLocation does not warrant or accept any responsibility for the accuracy or completeness of the property descriptions, related information or Running Costs data provided here.


























.png)

