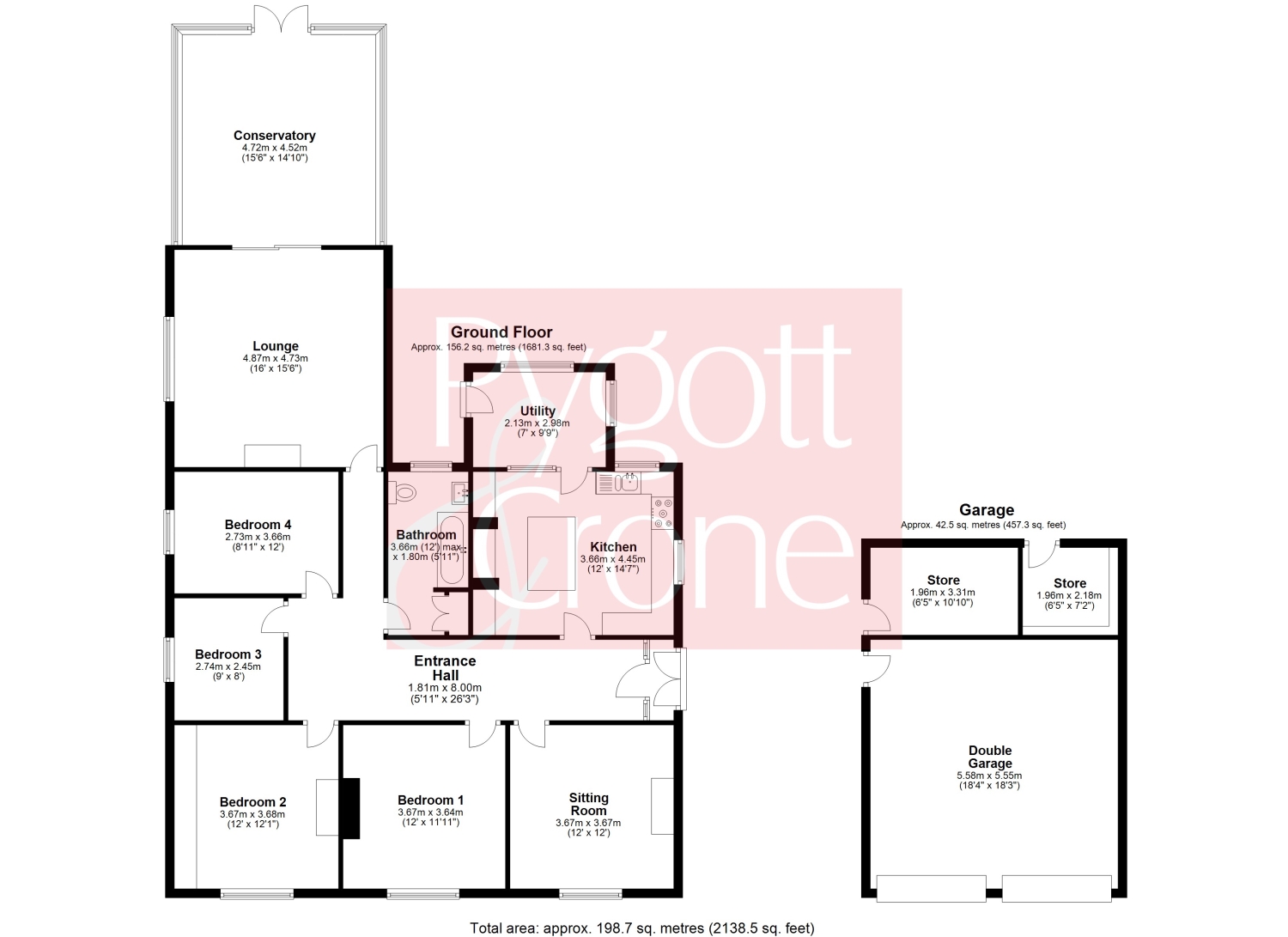Bungalow for sale in Main Road, Toynton All Saints, Spilsby PE23
* Calls to this number will be recorded for quality, compliance and training purposes.
Property features
- 4 Bedroom Detached Bungalow
- Stunning Open Field Views
- Beautifully Presented Throughout
- No Onward Chain
- Large Lawned Plot of Approximately 0.5 Acres (sts)
- Ample Off Road Parking & Detached Double Garage
- Large Conservatory Overlooking The Gardens and Views
- Viewing Essential
- EPC Rating - E, Council Tax Band - C
Property description
Offered to the market with No Onward Chain and occupying a generous plot of just under half an acre, this spacious detached bungalow is brilliantly presented throughout and a viewing is highly advised to appreciate.
Located on a quiet road but being ideally located within close proximity to Spilsby town centre other benefits include, Open Field Views, Well Presented Lawned Gardens, An Air Source Heat pump and Modern UPVC Windows and Doors.
Externally the property is set back from the road and a large tarmac driveway provides ample off road parking. There is also a detached double garage with two storage rooms to the rear. The property is surrounded by lawned gardens with the plot being almost half an acre.
Internally the accommodation briefly comprises, Entrance Hall, Lounge, Sitting Room, Fitted Kitchen with Centre Island, Utility Room, Four Bedrooms and The Family Bathroom. There is also a stunning conservatory to the rear of the property with fitted blinds, this enjoys views over the neighbouring countryside
Entrance Hall
1.81m x 8m - 5'11” x 26'3”
Kitchen
3.66m x 4.45m - 12'0” x 14'7”
Utility
2.13m x 2.98m - 6'12” x 9'9”
Lounge
4.87m x 4.73m - 15'12” x 15'6”
Conservatory
4.72m x 4.52m - 15'6” x 14'10”
Sitting Room
3.67m x 3.67m - 12'0” x 12'0”
Bedroom 1
3.67m x 3.64m - 12'0” x 11'11”
Bedroom 2
3.67m x 3.68m - 12'0” x 12'1”
Bedroom 3
2.74m x 2.45m - 8'12” x 8'0”
Bathroom
3.66m x 1.8m - 12'0” x 5'11”
Outside
Double Garage
5.58m x 5.55m - 18'4” x 18'3”
Store 1
1.96m x 3.31m - 6'5” x 10'10”
Store 2
1.96m x 2.18m - 6'5” x 7'2”
Property info
For more information about this property, please contact
Pygott & Crone - Boston, PE21 on +44 1205 216931 * (local rate)
Disclaimer
Property descriptions and related information displayed on this page, with the exclusion of Running Costs data, are marketing materials provided by Pygott & Crone - Boston, and do not constitute property particulars. Please contact Pygott & Crone - Boston for full details and further information. The Running Costs data displayed on this page are provided by PrimeLocation to give an indication of potential running costs based on various data sources. PrimeLocation does not warrant or accept any responsibility for the accuracy or completeness of the property descriptions, related information or Running Costs data provided here.





































.png)

