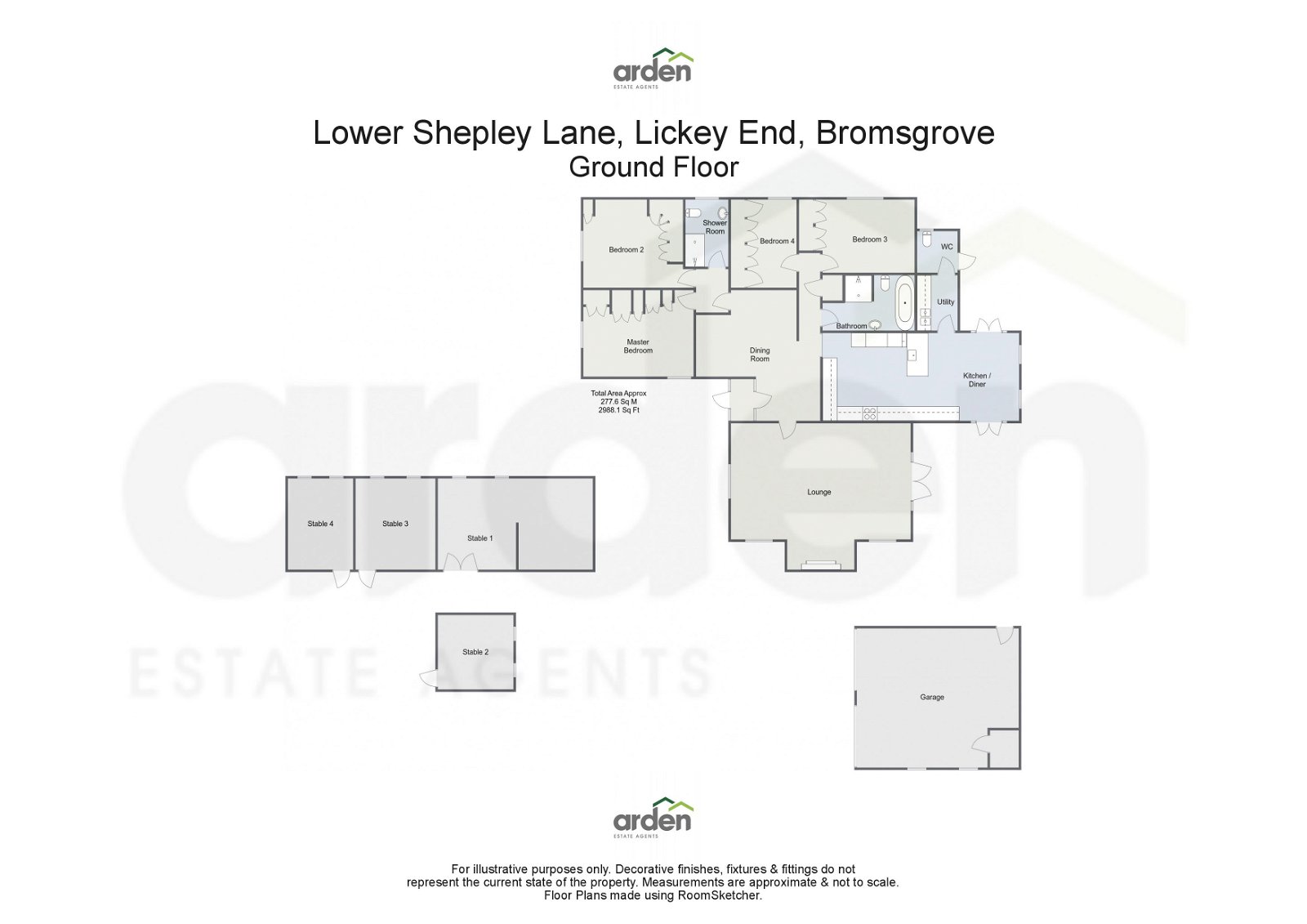Bungalow for sale in Lower Shepley Lane, Lickey End, Bromsgrove B60
* Calls to this number will be recorded for quality, compliance and training purposes.
Property features
- Situated within Generous and Private Plot of Approx. 3.5 Acres
- Stables, Tack Room, Hay Store and Menage
- Kennels
- Off-Road Parking for Multiple Vehicles and Double Garage
- Four Bedrooms
- Two Bathrooms and WC
- Well Appointed Kitchen/Diner/Snug with Seperate Utility
- Spacious Lounge
- Courtyard
Property description
-- equestrian facilities & land -- Nestled within a generous plot of approximately three and a half acres, Brookfield an impressive four bedroom home, complete with two stables with tack room and hay store, and menage located in a quiet and semi-rural area of Lickey End, Bromsgrove. This much loved and sympathetically improved accommodation is offered with two reception rooms, two bathrooms and WC, well-appointed kitchen/diner, and off road parking for multiple vehicles with double garage.
This semi-rural residence is set back from the road and approached via electric wooden gates opening to ample off-road parking for several vehicles with access to the double garage.
The secure porch leads through to the welcoming hallway with doors leading off to; the spacious lounge with ornate coving, ceramic flooring and refurbished inglenook fireplace, completed with wooden shutters and French Doors to the rear patio area; a well-appointed Hatt kitchen/diner with integrated gas fire aga, halogen hob, American fridge/freezer finished with granite worktops, slate flooring and air-con unit; the cosy dining area/snug featuring a log burner and ceiling fan, with dual aspect French doors to the courtyard and rear garden.
In addition, the kitchen/diner provides a separate utility with dishwasher and space for laundry facilities, and a further door through to the WC.
Further doors from the open hallway/dining area leads off to; the master bedroom and double bedroom two, both providing pleasant rear views of the grounds and fitted wardrobes, with access to the modern shower room boasting a large rainfall shower; double bedroom three and bedroom four - currently used as a study - also providing fitted wardrobes and access to a further family bathroom equipped with vanity units, separate bath and shower enclosure.
Outside, the property enjoys an impressive three and a half acres (approx.) of land, shared between the field and rear garden with an abundance of mature trees and expansive shrubbery to fenced boundaries.
The courtyard provides ample space for alfresco dining and outdoor entertaining, with access to the double garage, kennels and rear garden. The one acre (approx.) of garden showcases the large shed and greenhouses, both with power and water, multiple vegetable patches and further outdoor seating.
In addition, the field boasting just over two and a half acres of land (approx.) is located to the side of the property. This generous field accommodates two stables, tack room and hay store complete with water supply and electric. Further across the field facilitates the menage, and children's playhouse with power supply.
Lickey End is positioned between Barnt Green and Bromsgrove, located at the bottom of the Lickey Hills. The property is conveniently situated near the M5 and M42 motorways with an excellent first school, shops, and local amenities within close proximity.
Room Dimensions:
Garage - 6.75m x 5.8m (22'1" x 19'0") max
Stable 1 - 6.46m x 3.8m (21'2" x 12'5")
Stable 2 - 3.16m x 3.1m (10'4" x 10'2")
Stable 3 - 3.6m x 3.33m (11'9" x 10'11")
Stable 4 - 3.7m x 2.72m (12'1" x 8'11")
Lounge - 7.5m x 6.07m (24'7" x 19'10") max
Kitchen/Diner - 8.19m x 3.66m (26'10" x 12'0")
Utility Room - 1.93m x 1.5m (6'3" x 4'11")
WC - 1.73m x 1.69m (5'8" x 5'6")
Dining Room - 5.47m x 5.23m (17'11" x 17'1") max
Master Bedroom - 4.58m x 3.61m (15'0" x 11'10") max
Bedroom 2 - 4.6m x 3.67m (15'1" x 12'0") max
Shower Room - 2.68m x 1.79m (8'9" x 5'10")
Bedroom 3 - 4.13m x 3.05m (13'6" x 10'0") max
Bedroom 4 - 3.65m x 2.06m (11'11" x 6'9")
Bathroom - 3.69m x 2.3m (12'1" x 7'6") max
Property info
For more information about this property, please contact
Arden Estates, B60 on +44 1527 329688 * (local rate)
Disclaimer
Property descriptions and related information displayed on this page, with the exclusion of Running Costs data, are marketing materials provided by Arden Estates, and do not constitute property particulars. Please contact Arden Estates for full details and further information. The Running Costs data displayed on this page are provided by PrimeLocation to give an indication of potential running costs based on various data sources. PrimeLocation does not warrant or accept any responsibility for the accuracy or completeness of the property descriptions, related information or Running Costs data provided here.


































.png)
