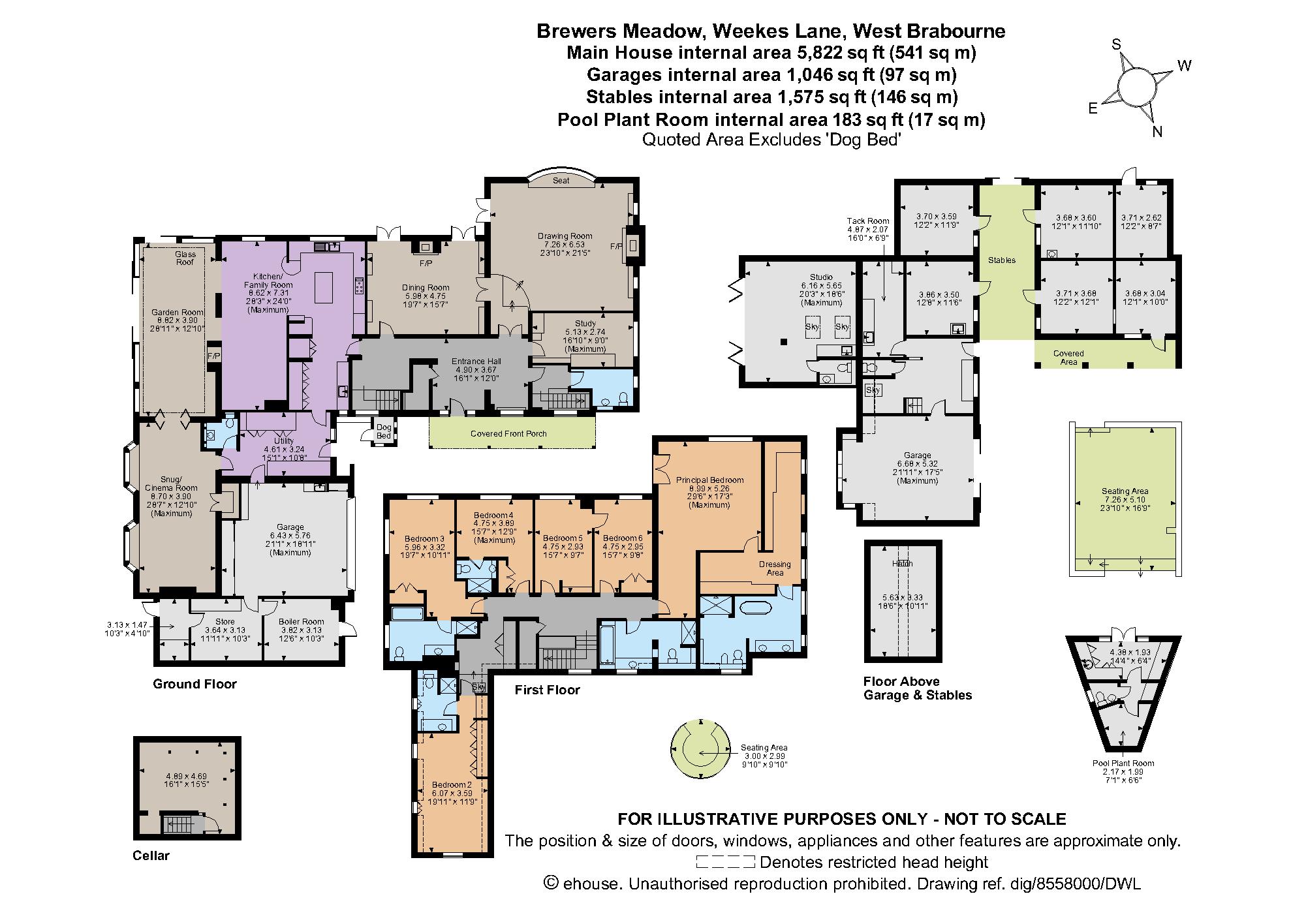Detached house for sale in Weekes Lane, West Brabourne, Kent TN25
* Calls to this number will be recorded for quality, compliance and training purposes.
Property features
- Reception hall
- 4 Reception rooms and garden room
- Kitchen/family room
- Principal bedroom with dressing area and en suite
- 5 Further bedrooms (3 en suite) and family bathroom
- Garages, garden and studio
- Stables, tack room and paddocks
- Tennis court, swimming pool and seating areas
- Solar panels
Property description
Brewers Meadow is an exceptional country home set in a glorious rural location amongst beautiful countryside at the foot of the North Downs. Built and then enhanced over a long ownership the house has been well cared for and updated.
Most recently consideration has been given to the running and environmental efficiency of the property and the result is fine home of great substance and with the attributes of those most sought after country residences but with the comforts and ease of living offered by a younger building.
Arranged off a generous reception hall the formal reception space is arranged across the back of the house with view to the exquisite gardens. A double aspect drawing room has a large bow window and tall ceilings. Double doors open to an elegant panelled dining room. A study with bespoke storage sits to one end of the house and steps lead down to a wine cellar.
The day-to-day family living space comprises a splendid loosely open plan kitchen/family room and beautiful garden room. Large glazed panels slide back opening on to a generous terrace. In addition adjacent to this a relaxed snug provides a cinema room. A utility room provides excellent laundry and ancillary kitchen space and doors lead to an integral double garage, boiler room and store.
An oak staircase rises to the first floor where the principal bedroom suite occupies the western end of the house having long views, a luxurious fitted dressing room and en suite bathroom. A further guest suite provides well-appointed en suite accommodation with a further two bedrooms also having en suite shower rooms. A spacious family bathrooms serves bedrooms 5 and 6.
Recent improvements
Installation of Fibre Broadband with speeds of up to 1,000mbs, the fastest on offer.
Oil boiler replaced by an open loop Ground Source Heat Pump predicted to save £43,539 over the next seven years.
Water from the 60m deep borehole in the open loop gshp is used to water the garden with the automatic sprinkler system and does not draw any water from the mains. Maintenance free Aquabion water softener reduces limescale and increases the efficiency of all appliances that run water through them.
Insulation in the attic roof was doubled & the cavity walls filled, substantially reducing heat loss.
Solar system (28 Kw) made up of 390W mmb Half-Cell ja Solar panels complete with solar edge technology (makes them efficient even when some are shaded) generates 30,134 kWh annually. Of this, 60% is estimated to be used on-site (everything will be used on-site in winter, most in shoulder seasons and will export a large amount in summer). The estimated 20-year financial benefit is £70,156.
The swimming pool is fitted with a dedicated air source heat pump capable of heating the pool to 34 degrees. During the summer and large amounts of the colder seasons, this should be free to run thanks to the solar output.<br /><br />Brewers Meadow is approached through gates leading to a drive arriving at the house, garaging and outbuildings.
The gardens are beautifully landscaped to provide a superb setting for the house. Fine formal gardens and lawns, established manicured planting, topiary, hedging, trees and raised herbaceous beds give a great deal of structure throughout the seasons. A generous terrace close to the house and a breeze hut within the garden provide different vantage points from which to enjoy the surroundings.
The tennis court and swimming pool are discreetly tucked away yet conveniently close to the house. Adjacent to the swimming pool, a wonderful covered seating and dining area provides shade.
Within a substantial outbuilding is a superb studio, a vaulted space with bi-folding doors a, kitchenette and a cloakroom. Used as a home office, this space has great potential for ancillary accommodation (subject to any necessary consents). This excellent L-shaped building is also home to a garage and a stable yard with six loose boxes and tack room.<br /><br />The picturesque setting of West Brabourne is surrounded by open countryside at Naccolt Woods, Forty Acre Wood and Wye Area of Outstanding Natural Beauty, offering an array of walks and rides. There are a range of popular public houses nearby, with several further local amenities in Brabourne Lees/Smeeth including a store, Post Office and garage.
The M20 and the thriving market town of Ashford are within easy reach, well-served by fast and frequent communication links and retail outlets, with historic Canterbury offering numerous eateries and educational and cultural facilities.
Property info
For more information about this property, please contact
Strutt & Parker - Canterbury, CT1 on +44 1227 238887 * (local rate)
Disclaimer
Property descriptions and related information displayed on this page, with the exclusion of Running Costs data, are marketing materials provided by Strutt & Parker - Canterbury, and do not constitute property particulars. Please contact Strutt & Parker - Canterbury for full details and further information. The Running Costs data displayed on this page are provided by PrimeLocation to give an indication of potential running costs based on various data sources. PrimeLocation does not warrant or accept any responsibility for the accuracy or completeness of the property descriptions, related information or Running Costs data provided here.















































.png)


