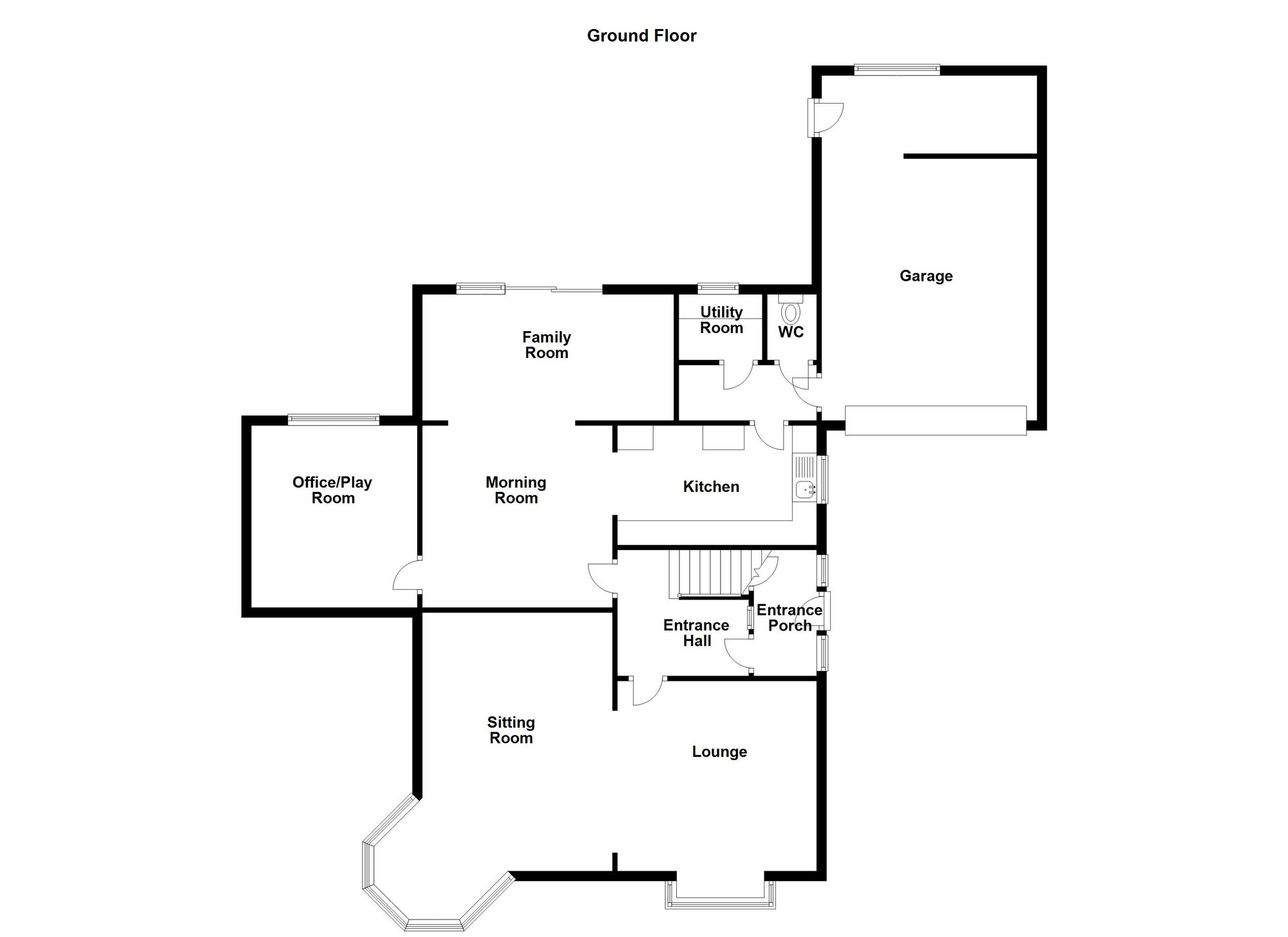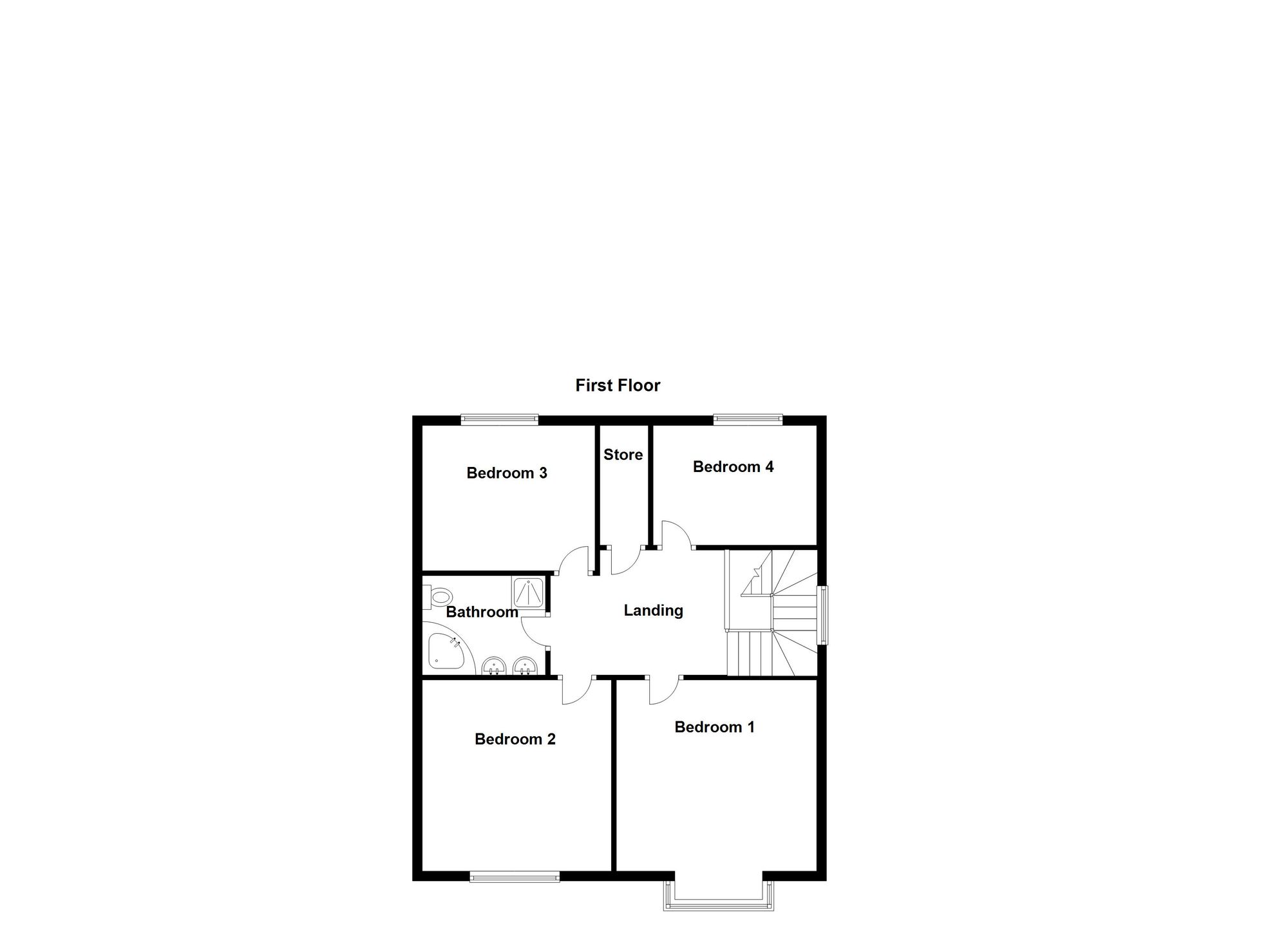Detached house for sale in Portland Road, Eccles M30
* Calls to this number will be recorded for quality, compliance and training purposes.
Property features
- Four Bedroom Detached Family Home
- Potential to Modernise
- Large Private Rear Garden
- Driveway Parking for Multiple Vehicles
- Spacious Garage
- Ellesmere Park Location
- Short Walk to Monton Village
- Short Distance to Salford Royal Hospital & Major Transport Links
- Offered Chain Free
Property description
Briscombe are Delighted to Offer For Sale is this Beautiful Family Home which is Now Available in the Ever Popular Location of Ellesmere Park within walking distance to the Local, Vibrant Amenities of Monton Village. The Property compromises of: A Grand Hallway through to the Lounge/Sitting Room, Dining/Morning Room open through to a lovely Family Room, Study/Play Room, Kitchen, Utility and Guest W.C. To the First Floor, there are Four Good Sized Bedrooms and a Family Bathroom with a Corner Bath and Separate Shower Cubicle. Externally, there is a Deceptively Spacious Garage for Storage, Parking or Potential to Convert. To the front of the Property, the property benefits from a front lawn area and private, gated driveway which offers parking for at least three vehicles. An amazingly spacious private rear garden with neat lawn and a patio area for Summer Dining. Located Close to Monton Village and Salford Royal, along with Major Transport Links for Media City, the Trafford Centre and Manchester City Centre. A Viewing is Essential to Appreciate this Fine Home!
EPC Rating: D
Location
Located Close to Monton Village and Salford Royal, along with Major Transport Links for Media City, the Trafford Centre and Manchester City Centre
Entrance Porch
Entrance porch leading through to:
Entrance Hall
Large, light and bright welcoming hallway leading to:
Lounge (3.62m x 3.91m)
A grand open lounge/sitting area offering a large bay window and circular seating window overlooking the front elevation.
Sitting Room (4.99m x 3.76m)
Archway between lounge and sitting room with versatility of how to layout this wonderful room.
Dining Room (3.70m x 3.76m)
Dining/Morning Room with archway through to the Family Home.
Family Room (5.15m x 2.60m)
Patio doors which lead out to the rear garden.
Office/Play Room (4.09m x 3.09m)
Office/play room or snug room with window to rear elevation.
Kitchen (2.38m x 4.02m)
Newly fitted kitchen offering a range of wall and base units. Window to side elevation.
Inner Hall
Internal hall leads to:
Utility Room (1.76m x 1.44m)
Space for dual appliances. Window to side elevation.
W.C
Guest W.C and wash basin.
Garage (4.25m x 7.10m)
Integral double garage.
First Floor Landing
Large landing leading to:
Bedroom One (3.67m x 4.03m)
Master bedroom with beautiful bay window to the front elevation. Fitted with wardrobes along one side.
Bedroom Two (3.67m x 3.80m)
Window to front elevation. Fitted wardrobes.
Bedroom Three (3.20m x 2.81m)
Window to rear elevation. Fitted wardrobes.
Bedroom Four (2.40m x 3.09m)
Window to rear elevation. Fitted wardrobes.
Bathroom
Tiled bathroom with corner bath, separate shower, W.C and wash basin. Window to side elevation.
Garden
Front and rear large garden with neat lawn and patio area perfect for outdoor entertaining.
For more information about this property, please contact
Briscombe, M28 on +44 161 300 0200 * (local rate)
Disclaimer
Property descriptions and related information displayed on this page, with the exclusion of Running Costs data, are marketing materials provided by Briscombe, and do not constitute property particulars. Please contact Briscombe for full details and further information. The Running Costs data displayed on this page are provided by PrimeLocation to give an indication of potential running costs based on various data sources. PrimeLocation does not warrant or accept any responsibility for the accuracy or completeness of the property descriptions, related information or Running Costs data provided here.







































.png)


