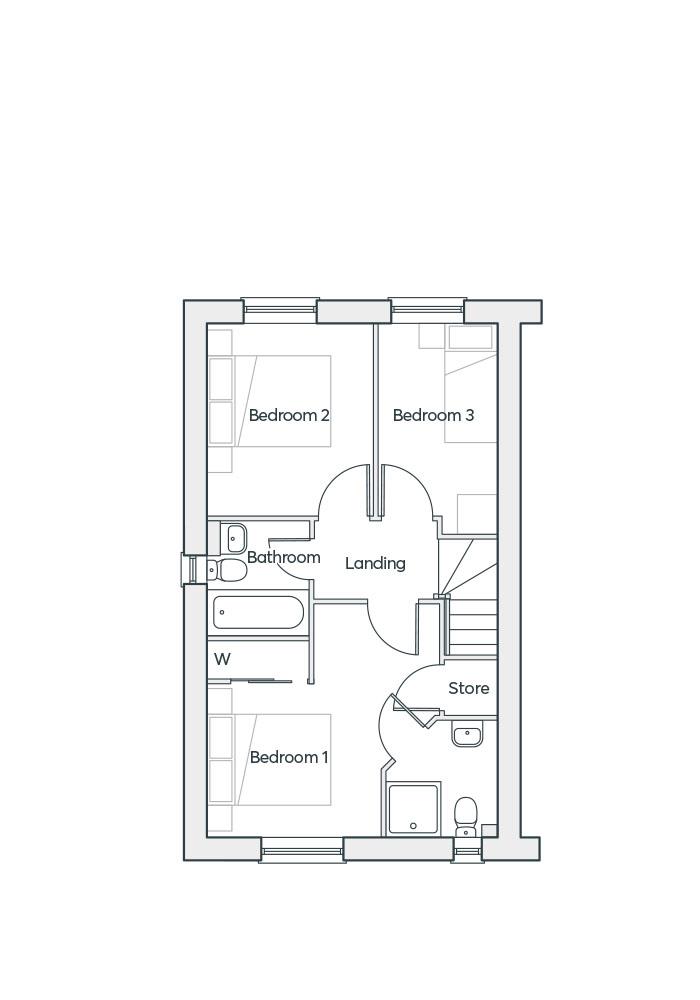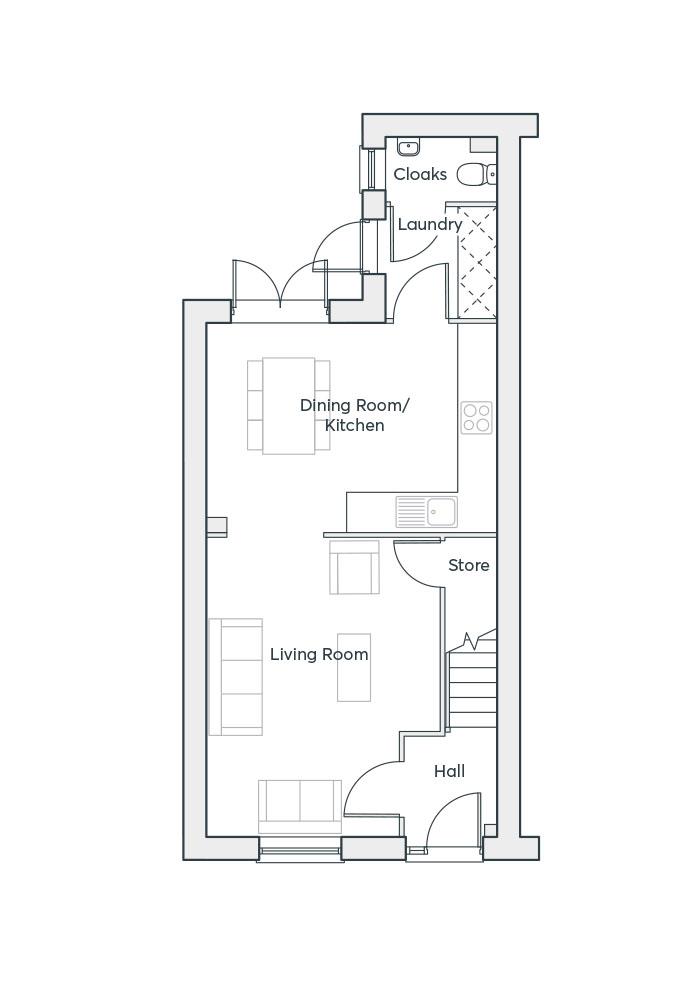Semi-detached house for sale in The Houghton, St Modwen, Egstow Park, Farnsworth Drive, Clay Cross, Chesterfield, Derbyshire S45
* Calls to this number will be recorded for quality, compliance and training purposes.
Property features
- Close to local amenities
- Short drive into chesterfield
- Driveway parking for two cars
- Laundry room
- Downstairs W.C/cloakroom
- Open plan living room/dining kitchen
- Ensuite to bedroom one
- Inbuilt wardrobes to bedroom one
- Two doubles and A single bedroom
- Stylish family bathroom
Property description
**reduced from £259,995**
**new build st modwen homes**
Reserve Plot 295 the Houghton 3-bedroom home and we’ll contribute 5% towards your deposit. That’s a huge £11,995 towards your deposit.
10 Year NHBC Warranty / HBF 5 star builder 2023
It’s all about open-plan living in our iconic three-bedroom houghton. If its light and space you are after then look no further. The spacious houghton is a perfect 3 bedroom semi detached family home. The downstairs comprises of a stylish kitchen diner being open plan to the living room, laundry room and downstairs w.c/cloakroom. To the first floor is bedroom one with ensuite and inbuilt wardrobes, bedroom two also being a double, bedroom three being a single and a family bathroom. Driveway parking for two cars.
Situated the South side of Chesterfield if the town of Clay Cross, which has all its own various amenities including two supermarkets, branded shops, independent shops, well regarded schools, florists, hairdressers, pubs, new leisure centre ( currently being built), restaurants and much more. Also being ideally situated for access to the towns of Alfreton, Chesterfield and M1 junction 29. The Peak District National Park and Ogston Reservoir are just a short drive away. With its own Bus station and great commuter links.
**please call Pinewood properties for more information on **
**please note the photos may not be of the actual plot for sale**
Living Room (4.87 x 3.81 (15'11" x 12'5"))
Dining Area (3.21 x 2.30 (10'6" x 7'6"))
Kitchen (3.44 x 2.45 (11'3" x 8'0"))
Laundry (1.83 x 1.60 (6'0" x 5'2"))
Ground Floor Cloaks (1.83 x 1.26 (6'0" x 4'1"))
Bedroom One (3.79 x 2.86 (12'5" x 9'4"))
Bedroom Two (3.13 x 2.74 (10'3" x 8'11"))
Bedroom Three (3.44 x 1.92 (11'3" x 6'3"))
Ensuite Shower Room (1.92 x 1.80 (6'3" x 5'10"))
Bathroom (1.87 x 1.70 (6'1" x 5'6"))
Property info
Floorplan - Egstow-Ph2 - Houghton V1 - Ff.Jpg View original

Floorplan - Egstow-Ph2 - Houghton V1 - Gf.Jpg View original

For more information about this property, please contact
Pinewood - Chesterfield, S41 on +44 1246 398947 * (local rate)
Disclaimer
Property descriptions and related information displayed on this page, with the exclusion of Running Costs data, are marketing materials provided by Pinewood - Chesterfield, and do not constitute property particulars. Please contact Pinewood - Chesterfield for full details and further information. The Running Costs data displayed on this page are provided by PrimeLocation to give an indication of potential running costs based on various data sources. PrimeLocation does not warrant or accept any responsibility for the accuracy or completeness of the property descriptions, related information or Running Costs data provided here.




















.png)

