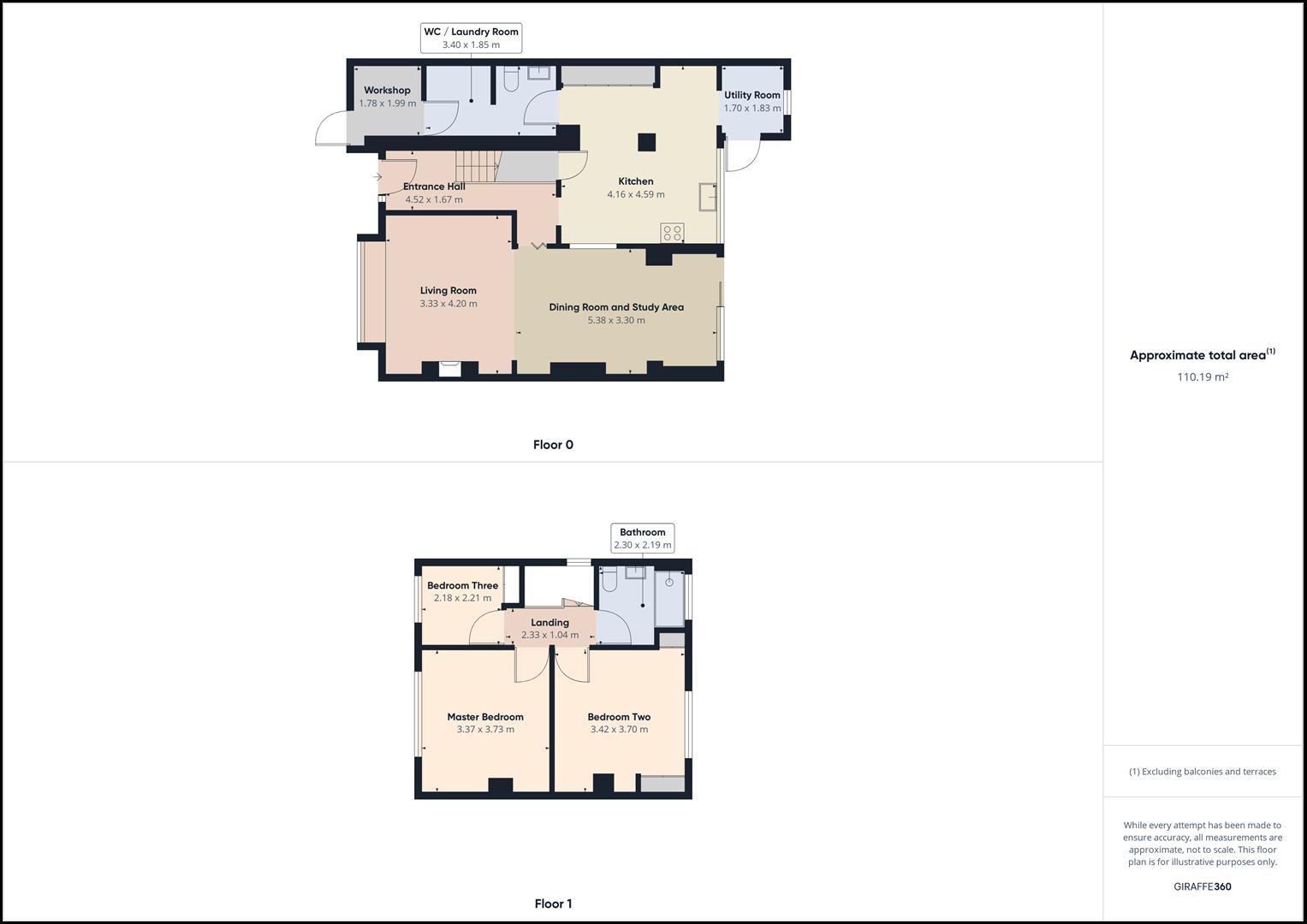Semi-detached house for sale in Wisbech Road, Thorney, Peterborough PE6
* Calls to this number will be recorded for quality, compliance and training purposes.
Property features
- Deceptively Spacious Semi-Detached Property
- Extended Kitchen/Breakfast Room
- Open Plan Living/Dining Area
- Cloakroom Plus Utility Room
- Study Area
- Covered Outside Kitchen And BBQ Area
- Mature And Extensive Rear Garden
- Sheds And Poly Tunnel
- Off Road Parking For Four Vehicles
- Village Location
Property description
A fantastic opportunity to purchase this much improved, and extended semi-detached family home located in the popular and historic Fenland Village of Thorney. The property falls into the catchment area of Arthur Mellows Village College. Over 1200sq ft of accommodation, siting on a large plot with block paved frontage, providing off road parking for up to four vehicles. Outside space is just as impressive as the inside, comprising a bespoke covered pergola, BBQ kitchen area, bespoke patio, mature lawn with established planting and borders, a footpath leading to the rear, metal storage shed, and a large poly tunnel and vegetable garden, perfect for the grow your own and self-sufficient enthusiast. Eglu bespoke chicken coop and chicken run attached (11 chickens) by separate negotiation.
Nicely presented and versatile living space comprising, an entrance hall, generous sized living room with picture window to the front, open plan through to the dining room with sliding patio doors to the rear. A study area, and a fabulous 13ft extended and refitted kitchen-breakfast room with roof light, and breakfast bar. Integral appliances including a pop-up extractor. Modern two piece suite cloakroom, and adjacent laundry room, workshop with light and power, and rear lobby area. First floor comprises a carpeted landing leading to three bedrooms, plus a modern three-piece suite shower room. The property has been part rewired and there is a new consumer unit, and the gas boiler has been replaced. A superb family home ideal for today’s ever-changing work and lifestyle. Early viewing advised.
Entrance Hall (4.52 x 1.67 (14'9" x 5'5"))
Living Room (3.33 x 4.20 (10'11" x 13'9"))
Dining Room And Study Area (5.38 x 3.30 (17'7" x 10'9"))
Kitchen (4.16 x 4.59 (13'7" x 15'0"))
Utility Room (1.70 x 1.83 (5'6" x 6'0"))
Wc/Laundry Room (3.40 x 1.85 (11'1" x 6'0"))
Workshop (1.78 x 1.99 (5'10" x 6'6"))
Landing (2.33 x 1.04 (7'7" x 3'4"))
Master Bedroom (3.37 x 3.73 (11'0" x 12'2"))
Bedroom Two (3.42 x 3.70 (11'2" x 12'1"))
Bedroom Three (2.18 x 2.21 (7'1" x 7'3"))
Bathroom (2.30 x 2.19 (7'6" x 7'2"))
Epc - D
68/83
Tenure - Freehold
Property info
For more information about this property, please contact
City & County Sales & Lettings, PE6 on +44 1733 734406 * (local rate)
Disclaimer
Property descriptions and related information displayed on this page, with the exclusion of Running Costs data, are marketing materials provided by City & County Sales & Lettings, and do not constitute property particulars. Please contact City & County Sales & Lettings for full details and further information. The Running Costs data displayed on this page are provided by PrimeLocation to give an indication of potential running costs based on various data sources. PrimeLocation does not warrant or accept any responsibility for the accuracy or completeness of the property descriptions, related information or Running Costs data provided here.






































.png)
