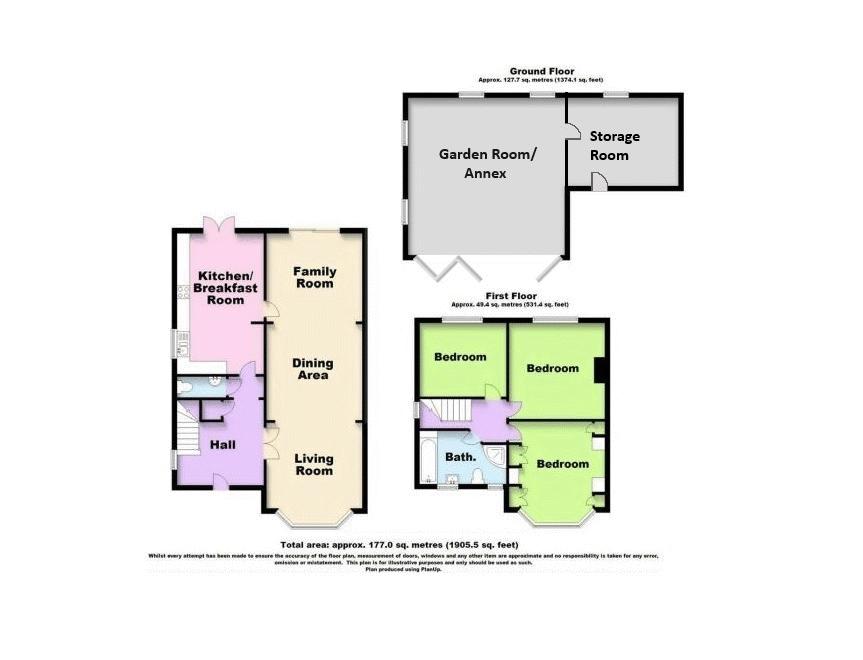Detached house for sale in Crossways, Shenfield, Brentwood CM15
* Calls to this number will be recorded for quality, compliance and training purposes.
Property features
- Superb location close to Shenfield Broadway
- Character detached house
- Detached annex/garden room with adjacent storage room
- Lounge/dining/sitting room
- Kitchen/breakfast room
- Cloakroom
- Three bedrooms
- Family bathroom with separate shower
- Attractive good size rear garden
- Close to mainline station
Property description
Offers are invited in the region of £900,000 to £950,000. Perfectly located in an attractive road just off Shenfield Broadway, this character three bedroom detached residence benefits from a good size garden with detached garden room and storage room that offer potential as an annex/gym or home office. An attractive reception hall leads to the lounge which is open-plan to a dining and sitting room area that in turn lead to a kitchen/breakfast room. There is also a ground floor cloakroom. On the the first floor there are three bedrooms and family bathroom with separate shower cubicle. Shenfield mainline station is within easy reach and provides a fast and frequent service to London including the Elizabeth Line for the West End and Heathrow Airport beyond. EPC E.
Entrance Hall
Two double glazed leaded light style windows to side. Stairs to first floor landing with storage cupboard beneath fitted with light. Wooden floor, decorative ceiling rose, coved cornice to ceiling and radiator. Door to:-
Cloakroom
Low level WC and wall mounted vanity wash hand basin with mixer taps and white gloss cupboard below. Tiling to floor and ceiling and extractor fan.
Lounge (13' 8'' x 12' 2'' (4.16m x 3.71m))
Large double glazed leaded light window with stained glass inserts to front. Continuation of wooden flooring from reception hall. Decorative ceiling rose and coved cornice to ceiling. Three wall light points. Ornate wooden carved fireplace surround incorporating a gas coal effect fire with marble surround and hearth.
Dining Area (12' 4'' x 12' 0'' (3.76m x 3.65m))
Open plan from the lounge and providing access to a sitting room area overlooking the garden. Decorative ceiling rose and coved cornice to ceiling. Continuation of wooden flooring. Radiator. Two wall light points.
Sitting Room Area (12' 8'' x 11' 3'' (3.86m x 3.43m))
Double glazed sliding patio doors open to the rear garden patio. Door providing access to;
Kitchen/Breakfast Room (18' 0'' x 10' 2'' (5.48m x 3.10m))
Fitted with a range of modern units that comprise base cupboards, drawers and matching wall cabinets. Contrasting work surface incorporates a Quartz single drainer sink unit with mixer tap and tiled splashbacks fitted above. Integrated appliances to remain include a Neff fan assisted oven with cooker above and concealed extractor unit over. Miele washing machine and Miele tumble drier and integrated dishwasher. Space for American style fridge/freezer. Tiled effect flooring. Spotlights to ceiling. Double glazed leaded light window to the side and double glazed French doors to rear garden.
First Floor Landing
Access to loft storage space. Coved cornice to ceiling. Doors to:-
Bedroom 1 (14' 0'' x 11' 5'' (4.26m x 3.48m) to rear of wardrobes.)
Double glazed leaded light bay window to front. Decorative ceiling rose. Ornate coved cornice to ceiling. Built-in wardrobes.
Bedroom 2 (12' 5'' x 12' 5'' (3.78m x 3.78m))
Double glazed leaded light window to rear. Coved cornice to ceiling.
Bedroom 3 (10' 4'' x 9' 5'' (3.15m x 2.87m) to rear of wardrobes.)
Double glazed window to rear. Built-in wardrobes.
Bathroom
Comprising tile enclosed bath, shower enclosure and WC. Pedestal wash hand basin with mixer tap. Tiling with decorative border. Tiled effect floor. UPVC obscure double glazed leaded light windows with stained glass inserts to front.
Coved cornice to ceiling.
Garden Room (20' 0'' x 19' 6'' (6.09m x 5.94m) max.)
An attractive room that would make an ideal home gym or office. Double glazed window to rear and side and bi-fold doors lead from the gardens. Spotlights to ceiling. Door to storeroom. Plans drawn to convert to an annex to provide a bedroom, en-suite shower room and open plan kitchen/living area.
Store Room (15' 0'' x 11' 0'' (4.57m x 3.35m) max.)
Fitted with an obscure glazed window to the rear elevation. Power and light. Door opens to the rear garden.
Externally
The rear garden is an attractive feature of the property with a maximum depth of 116' (35.35m). Commencing with a paved patio retained by a brick wall leading to a lawned area bordered on both sides by a mature array of shrubs and plants. Adjacent to the property there are wrought iron gates which provide access to the rear garden via the a side driveway. Sunken ornamental pond. The front garden comprises a brick paved driveway that provides spacious off street parking retained from the road by a feature brick wall behind which is a raised flowerbed, planted with mature shrubs and plants providing screening from the road.
Property info
For more information about this property, please contact
WN Properties, CM15 on +44 1277 576334 * (local rate)
Disclaimer
Property descriptions and related information displayed on this page, with the exclusion of Running Costs data, are marketing materials provided by WN Properties, and do not constitute property particulars. Please contact WN Properties for full details and further information. The Running Costs data displayed on this page are provided by PrimeLocation to give an indication of potential running costs based on various data sources. PrimeLocation does not warrant or accept any responsibility for the accuracy or completeness of the property descriptions, related information or Running Costs data provided here.

























.png)