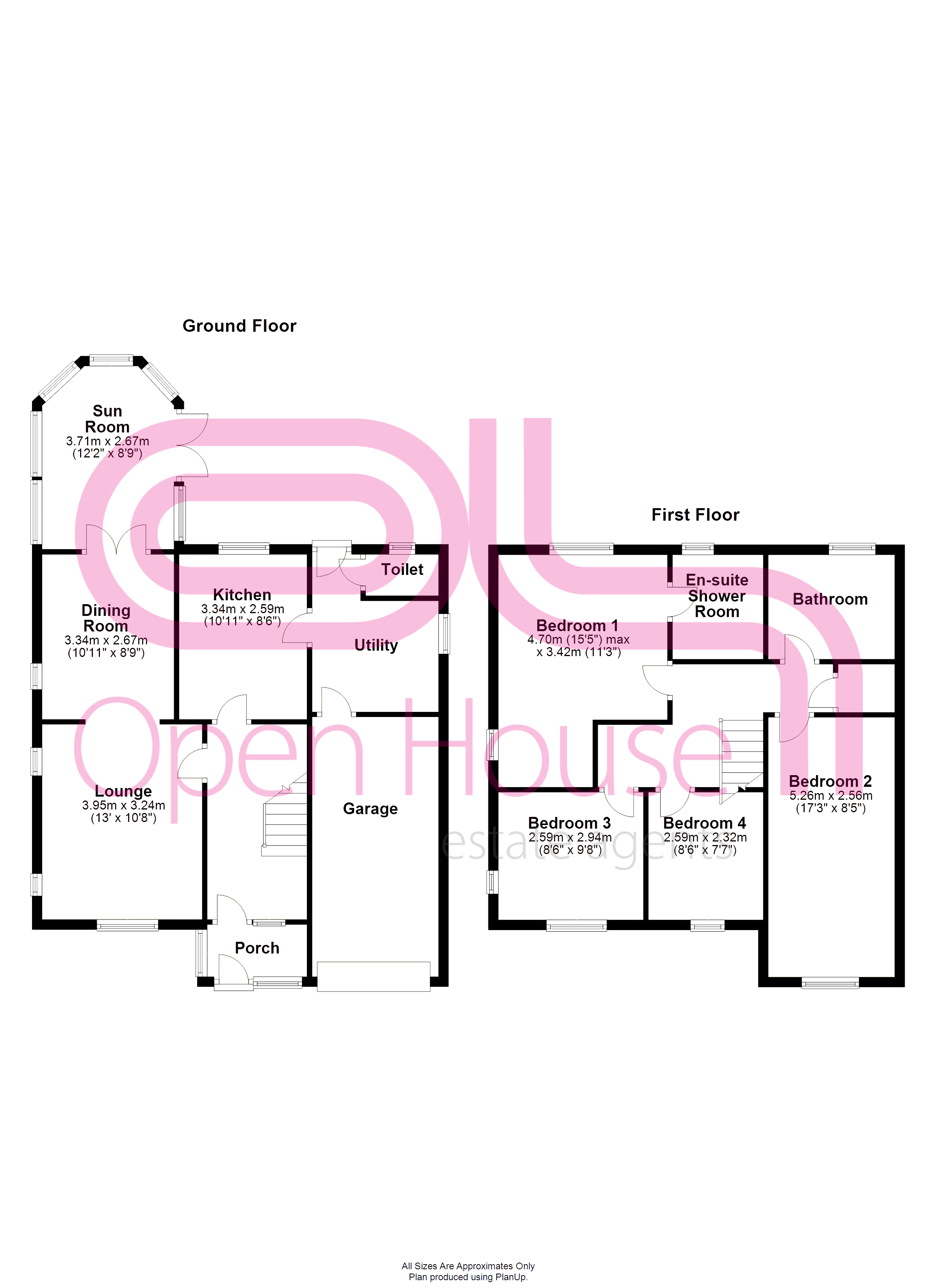Detached house for sale in South Acre, Sutton Road, Walpole Cross Keys, King's Lynn PE34
* Calls to this number will be recorded for quality, compliance and training purposes.
Property features
- Four bedroom detached family home
- Three reception rooms & recenly fitted new kitchen units
- En-suite shower room
- Utility and downstairs cloakroom
- Sun room with under floor heating
- Oil central heating and Multi-fuel stove
- Gated driveway and Garage
- Local amenities can be found in Terrington St Clement or Sutton Bridge
- Situated just few miles from historic town of King’s Lynn with a main line rail link into Cambridge and London King’s Cross
- Offered with no onward chain!
Property description
*Offered with no upward chain!* We are delighted to offer this four bedroom family home in the rural village of Walpole Cross Keys. Set with field views to the front this property ideally located for the A17 and within easy access to village of Terrington St Clement with it’s wide range of amenities and just few miles away from historic town of King’s Lynn.
Comprising * Porch *Entrance Hall *Lounge *Dining Room *Kitchen *Sun Room *Utility *Cloakroom *Four bedrooms *En-suite shower room *Family bathroom *Garage *Rear garden *Timber shed & Workshop *Gated off road parking
Porch
UPVC double glazed door and full length window, tiled floor, spot lights.
Hall
UPVC double glazed door, oak floor, radiator, stairs to first floor landing.
Lounge 3.95m (13' 0") x 3.24m (10' 8")
Three UPVC double glazed windows, fireplace with multi-fuel stove and wooden lintel, laminate flooring, opening into;
Dining Room 3.34m (10' 11") x 2.67m (8' 9")
UPVC double glazed window to side aspect, radiator, laminate flooring.
Sun room 3.71m (12' 2") x 2.67m (8' 9")
The sun room is of brick and UPVC double glazed construction with pitched tiled roof and Bi-folding doors, UPVC double glazed French doors leading out to the rear garden, laminate flooring, power sockets, under floor heating and ceiling spot lights.
Kitchen 3.34m (10' 11") x 2.59m (8' 6")
UPVC double glazed window to rear aspect, recently fitted matching wall and base units, worktop surface, stainless steel sink, space for dishwasher, inset induction hob and double oven, cooker hood, storage cupboard, and tiled floor.
Utility Room
Recently fitted matching wall and base units, stainless steel single bowl sink, space for washing machine, tumble dryer and fridge/freezer, UPVC double glazed window to side aspect, tiled splashbacks and floor, doors into garage, cloakroom and rear garden, oil boiler.
Cloaks Wc
UPVC double glazed window to rear aspect, low flush Wc, wall mounted small sink, radiator and tiled floor.
First Floor Landing
access to loft, airing cupboard, fitted carpet.
Master Bedroom 4.70m (15' 5") max x 3.42m (11' 3")
Double aspect UPVC double glazed windows to rear and side, radiator, fitted carpet.
En-Suite
UPVC double glazed window to rear aspect, corner shower cubicle with electric shower, low flush Wc and pedestal wash hand basin, heated towel rail, tiled floor and walls.
Bedroom two 5.26m (17' 3") x 2.56m (8' 5")
Double glazed window to rear aspect, radiator and fitted carpet.
Bedroom three 2.94m (9' 8") x 2.59m (8' 6")
Double aspect UPVC double glazed windows overlooking fields, radiator and fitted carpet.
Bedroom four 2.59m (8' 6") x 2.32m (7' 7")
UPVC double glazed window to rear aspect, bespoke built single bed and storage, radiator, fitted carpet.
Bathroom
UPVC double glazed window to rear aspect, panel bath with central mixer tap, shower cubicle with electric shower, low flush Wc, pedestal wash hand basin, heated towel rail, tiled walls and floor.
Garage
Integral garage with up and over door, power points, radiator, work bench and door to utility room.
Outside
The property is approached by a large paved driveway and gate with smaller gate to the side. The off road parking can accommodate several vehicles including caravan/motorhome, there are shrubs and flower boarders to the sides. Rear garden is mainly laid to lawn with shrubs to borders, a good size patio area, oil tank and two timber sheds larger is currently used as workshop.
Heating - oil central heating, radiators
UPVC double glazing
EPC rating D
Council Tax band C
Property info
For more information about this property, please contact
Open House Nationwide, WA1 on +44 161 506 9137 * (local rate)
Disclaimer
Property descriptions and related information displayed on this page, with the exclusion of Running Costs data, are marketing materials provided by Open House Nationwide, and do not constitute property particulars. Please contact Open House Nationwide for full details and further information. The Running Costs data displayed on this page are provided by PrimeLocation to give an indication of potential running costs based on various data sources. PrimeLocation does not warrant or accept any responsibility for the accuracy or completeness of the property descriptions, related information or Running Costs data provided here.







































.png)

