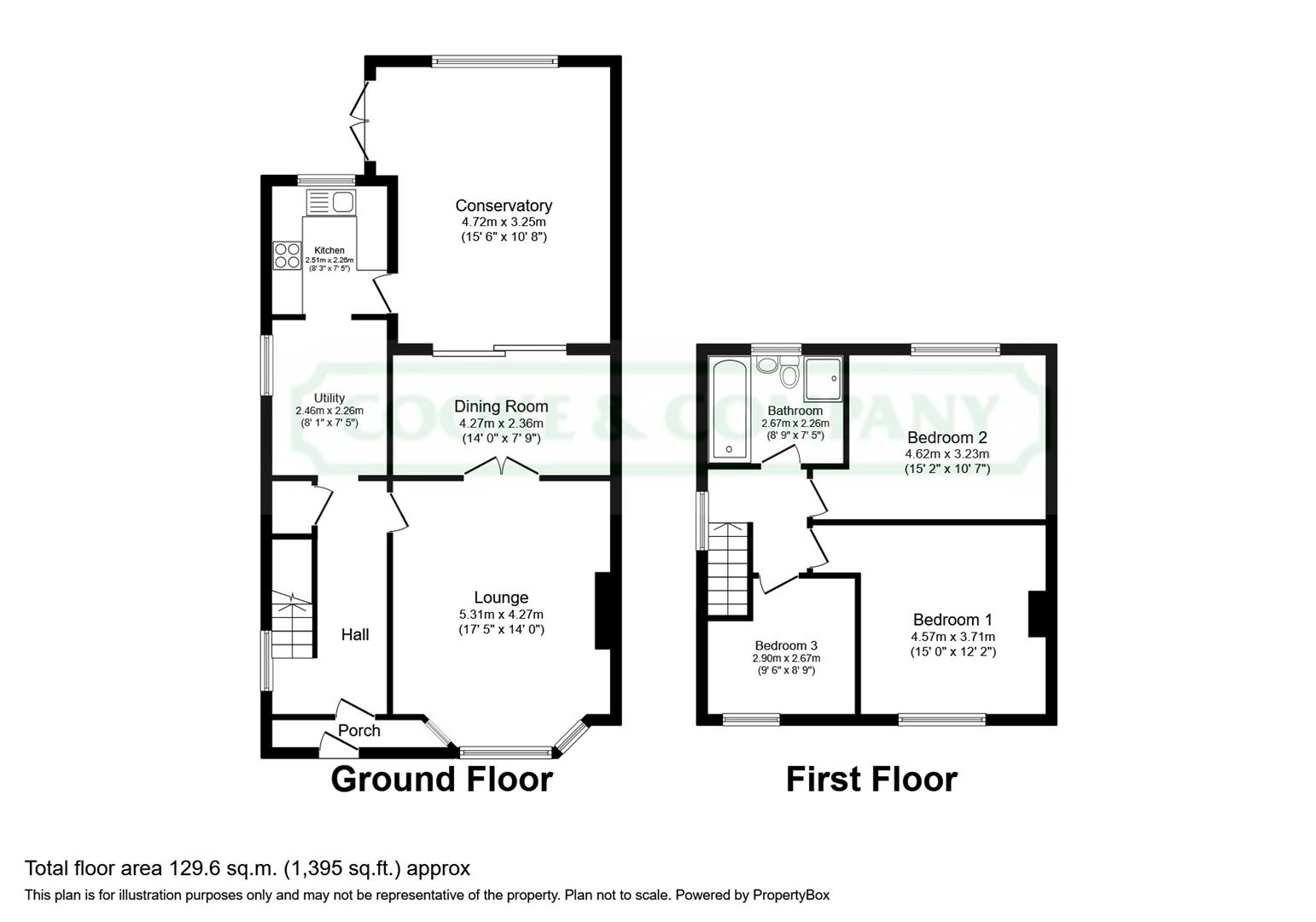Semi-detached house for sale in Brunswick Street, Leigh WN7
* Calls to this number will be recorded for quality, compliance and training purposes.
Property description
In further the accommodation comprises:-
Ground Floor:
Entrance Porch
Lounge (13’8 (max) x 16’7 (max) (42'7"’26'2" (max) x 52'5)
Attractive fireplace with surround. Bay window. TV point. Dado rail. Radiator.
Dining Room (7’9 (max) x 13’8 (max) ( 22'11"’29'6" (max) x 4)
Wooden flooring. Patio doors through to conservatory. Radiator.
Conservatory (8’7 (max) x 12’5 (max) ( 26'2"’22'11" (max) x 39')
Wooden flooring. Patio doors to rear gardens. Radiator.
Kitchen (11’3 (max) x 7’5 (max) ( 36'1"’9'10" (max) x 22)
Fully fitted with wall and base cupboards. Sink unit with mixer taps. Built in oven. Gas hob with extractor fan. Stainless steel splash back. Part tiled walls. Tiled flooring. Door to conservatory. Radiator.
Utility Room (7’8 (max) x 7’2 (max) ( 22'11"’26'2" (max) x 22')
Fitted with base cupboards.
First Floor:
Landing
Bedroom (9’9 (max) x 10’4 (max) ( 29'6"’29'6" (max) x 32'9)
Fully fitted wardrobes. Radiator.
Bedroom (11’5 (max) x 9’6 (max) ( 36'1"’16'4" (max) x 29')
Fully fitted wardrobes. Radiator.
Bedroom (8’1 (max) x 9’7 (max) ( 26'2"’3'3" (max) x 29')
Radiator.
Bathroom
Panelled bath. Separate shower cubical. Pedestal wash hand basin. Low level WC. Radiator.
Outside:
Parking
The property is approached over an entrance driveway which provides off road parking to the front.
Gardens
To the front, side and rear. To the rear the gardens are mainly laid to lawn with surrounding flowerbeds, boarders and patio area. The garden also houses shed and garage for storage. To the side the property benefits strip of land of good size suitable for workshop /potting shed etc.
Tenure
Freehold.
Council Tax Band
B
Vieiwngs
By appointment with the agents as overleaf.
Please Note
No tests have been made of mains services, heating systems or associated appliances and neither has confirmation been obtained from the statutory bodies of the presence of these services. We cannot therefore confirm that they are in working order and any prospective purchaser is advised to obtain verification from their solicitor or surveyor.
Property info
For more information about this property, please contact
Cooke & Company, WN7 on +44 1942 566051 * (local rate)
Disclaimer
Property descriptions and related information displayed on this page, with the exclusion of Running Costs data, are marketing materials provided by Cooke & Company, and do not constitute property particulars. Please contact Cooke & Company for full details and further information. The Running Costs data displayed on this page are provided by PrimeLocation to give an indication of potential running costs based on various data sources. PrimeLocation does not warrant or accept any responsibility for the accuracy or completeness of the property descriptions, related information or Running Costs data provided here.





























.png)
