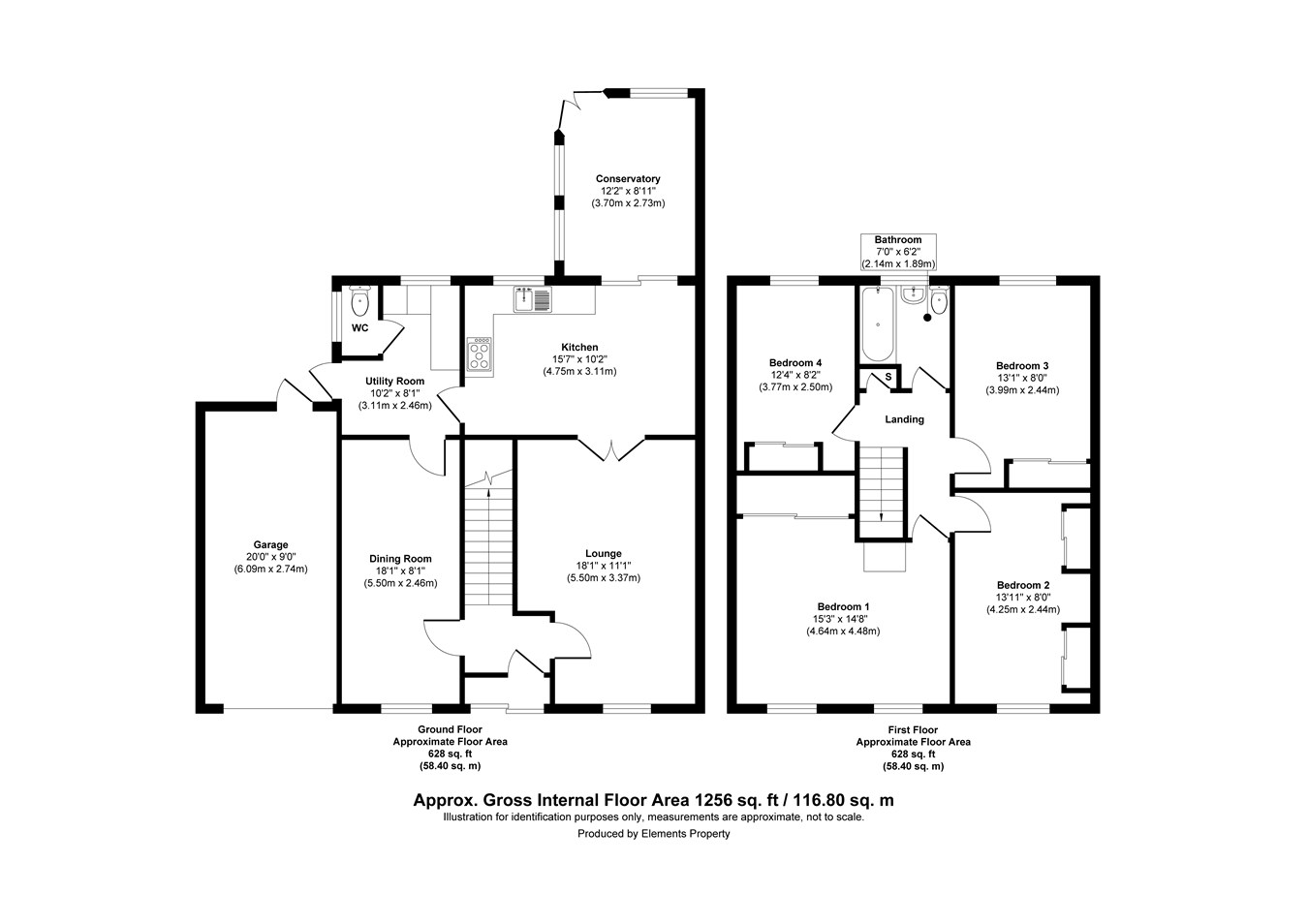Semi-detached house for sale in Beaumaris Close, Coventry CV5
* Calls to this number will be recorded for quality, compliance and training purposes.
Property features
- No Upward Chain
- Located in a Quiet Cul-De-Sac
- Total Floor Area 120 Sq. M.
- Driveway for 4 Cars
- Electric Garage
- Utility
- Dining Room
- Easy Access to Local Amenities
- Close to Open Countryside
- Potential to Extend Further STPP
Property description
Allesley Green is one of the most popular suburbs in Coventry and the area is well served by local schools including Finham Park 2, West Coventry Academy, and Park Hill Primary school.
There are local shops available within easy walking distance and Allesley Park is a short jaunt away. By car, the area is well served by both Canley Retail Park, Cannon Park Shopping Centre, and Sainsbury's Supermarket.
The A45 trunk road is a short distance away leading onto the area's network of commuter roads. Birmingham is easily accessible being only a 30-minute journey by car, with Birmingham Airport just 11 minutes away. (Travel times sourced from Google Maps and may vary).
An ideal, safe and convenient family location within a quiet cul de sac with amenities and schooling within easy reach.
Room Measurements
Room dimensions and total floor areas are included without our floor plan
Additional Information*.......
Approx. Annual Gas: £550
Approx. Annual Electricity: £700
Approx. Annual Water & Drainage: £372
Council Tax Band: D (£2185.44p/a)
Nearest Bus Stop: 350 yards down road to A1 bus to Coventry and Birmingham, 350 yards other way to bus into Coventry
How Old is the Property: Built in 1984
How Long Have the Current Owners Lived at the Property: Since 1984
Parking: 4 spaces on the driveway
Conservatory: Built in 1998
Extension: Utility room and downstairs toilet in 1985, added extra bedroom plus one room made bigger, garage converted into dining room and added front bay window in 1997
Refurbishments: Bathroom in 2015 and kitchen re-configured in 2015
Loft: Insulated, boarded, ladder, light and solar panels controls
Windows: All double glazing done in 1997
Heating System: Gas central heating
Boiler Location & Service: Airing cupboard and 2021
Age of Boiler: 2008
Solar Panels: Installed 2012 on a 25 year contract
Fuse Box Location: Dining room
Electrical Work: New fuse box
Garden Orientation: North
*Please verify these details through the conveyancing process
Property info
For more information about this property, please contact
Bayzos Estate Agents, CV1 on +44 121 721 7889 * (local rate)
Disclaimer
Property descriptions and related information displayed on this page, with the exclusion of Running Costs data, are marketing materials provided by Bayzos Estate Agents, and do not constitute property particulars. Please contact Bayzos Estate Agents for full details and further information. The Running Costs data displayed on this page are provided by PrimeLocation to give an indication of potential running costs based on various data sources. PrimeLocation does not warrant or accept any responsibility for the accuracy or completeness of the property descriptions, related information or Running Costs data provided here.










































.png)
