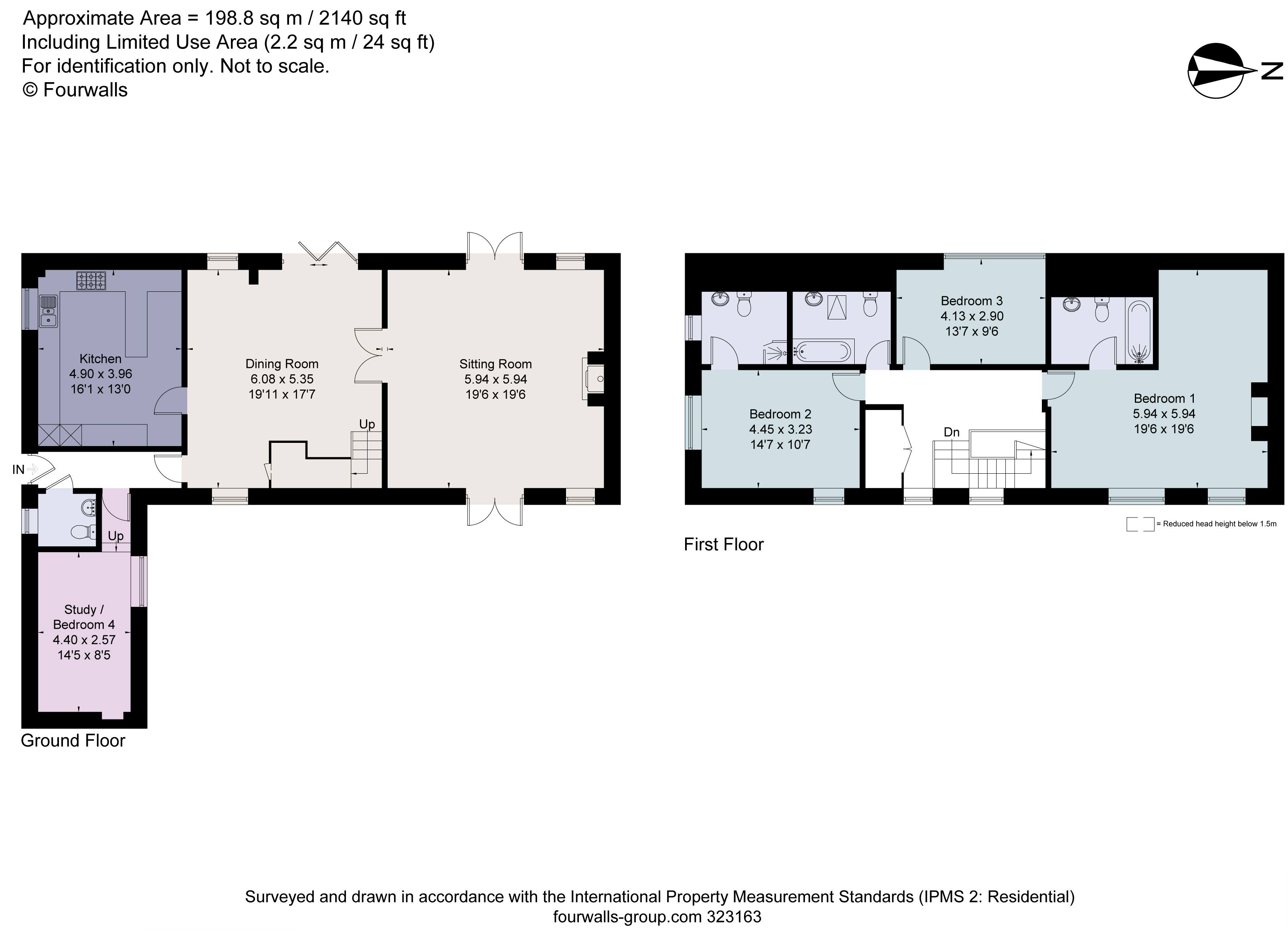Semi-detached house for sale in Parkhill, Larkwhistle Farm Road, West Stratton, Winchester SO21
* Calls to this number will be recorded for quality, compliance and training purposes.
Property features
- Stunning barn conversion with exceptional living space
- Two large reception rooms
- Home office/bedroom 4
- Three double bedrooms, two en suite and main bathroom
- Level, landscaped gardens to the front and rear
- Ample off road parking
- EPC Rating = C
Property description
A stunning barn conversion extending to 2,140 sq. Ft.
Description
2 Parkhill Barns is a stunning example of an attached converted barn, set amongst beautiful open countryside, in a small, exclusive courtyard development. This property is positioned at the end of a no through road creating a real sense of seclusion. The property has been meticulously converted to provide sizeable reception space, open plan living, an abundance of light, whilst retaining many lovely character features.
On the ground floor is an entrance hall with cloakroom, home office/bedroom 4, well-fitted kitchen/breakfast room, large dining room with exposed beams and bi-fold doors opening to the rear garden and a spectacular dual-aspect 19 ft sitting room with a feature fireplace with a wood burner, exposed beams and wonderful outlook over both enclosed gardens.
On the first floor is a large hallway providing a great sense of space and light, which provides access to three bedrooms: An impressive principal bedroom with vaulted ceilings and en suite bathroom, a large second bedroom with an en suite shower room with views on to open fields and a good sized third bedroom. A family bathroom completes the accommodation on the first floor.
There is substantial potential to extend the property subject to planning permissions (where necessary). Additionally the home office could be turned into a further bedroom or (with minor alterations) a self-contained living space and the stud wall between the kitchen and dining room could be removed to create an open plan kitchen/living space.
<b>outside</b>
The property has a gravelled area to the side, providing parking for numerous vehicles. The gardens are a particular feature of this property, level and landscaped, and predominately laid to lawn, they are split into two enclosed, (east and south facing) areas either side of the house. The main garden has a patio area with bi-fold doors that open on to the adjacent second sitting/dining room for entertaining.
Location
Parkhill is a small development of houses and barn conversions, which lies a short distance from the village of West Stratton. The village of Micheldever lies approximately 3 miles away and comprises a village shop, public house, village hall, church and sought after primary school. There is access to surrounding countryside including Dever river and Candover valley as well as direct access to Blackwood forest (a 270-hectare beech wood) and holiday retreat including: Café, restaurant, bar and family activity centre open to local residents.
Parkhill is very well placed for access to Micheldever rail station (1.7 miles) which offers regular direct services to London Waterloo (61 minutes). The cathedral city of Winchester is located 8 miles to the south with a wide range of amenities and there is easy access to the A303, A34 and M3 for locations further afield.
Local education is covered by Micheldever Primary School with additional primary schools in South Wonston and Itchen Abbas. Senior education is available at Henry Beaufort Secondary School in Winchester, St. Swithun's School for girls, Princes' Mead and Winchester College.
Square Footage: 2,140 sq ft
Directions
When using Sat Nav, it will try to take you down the old farm track road which is now blocked off by a gate. Turn left further along at Larkwhistle Farm Road.
Additional Info
Mains water and electricity. Private drainage (septic tank). Oil fired central heating.
Council Tax Band E
Freehold
Property info
For more information about this property, please contact
Savills - Winchester, SO23 on +44 1962 476855 * (local rate)
Disclaimer
Property descriptions and related information displayed on this page, with the exclusion of Running Costs data, are marketing materials provided by Savills - Winchester, and do not constitute property particulars. Please contact Savills - Winchester for full details and further information. The Running Costs data displayed on this page are provided by PrimeLocation to give an indication of potential running costs based on various data sources. PrimeLocation does not warrant or accept any responsibility for the accuracy or completeness of the property descriptions, related information or Running Costs data provided here.


























.png)