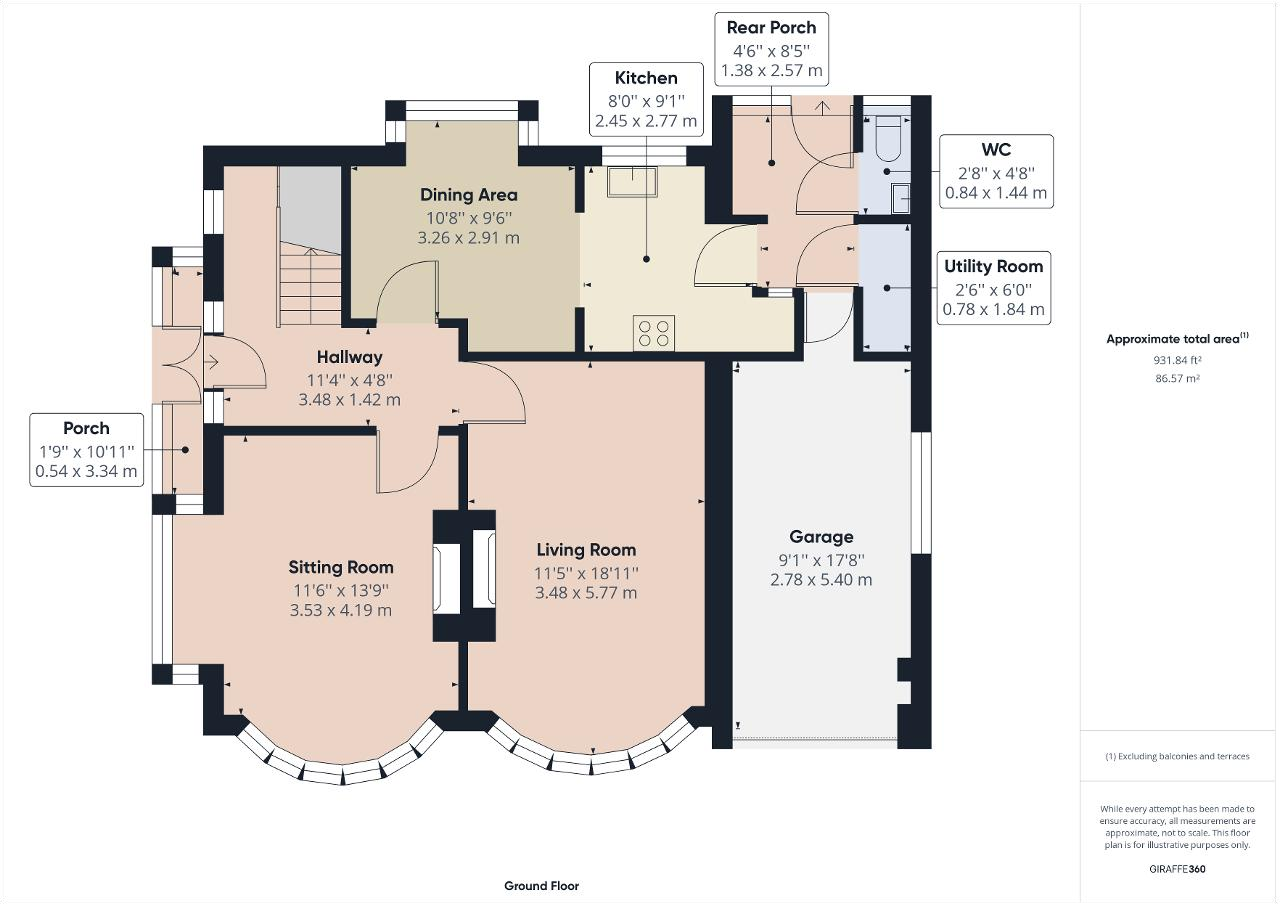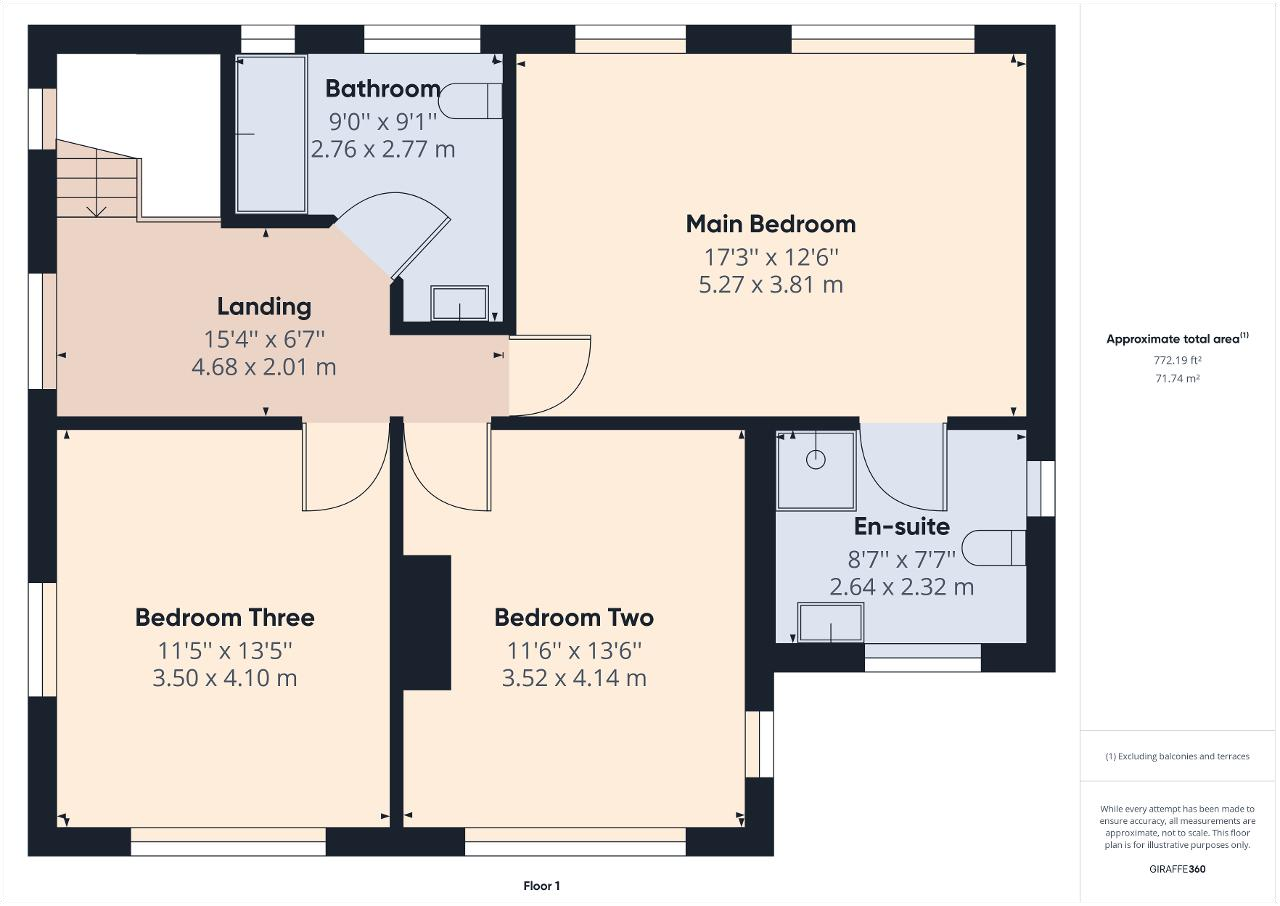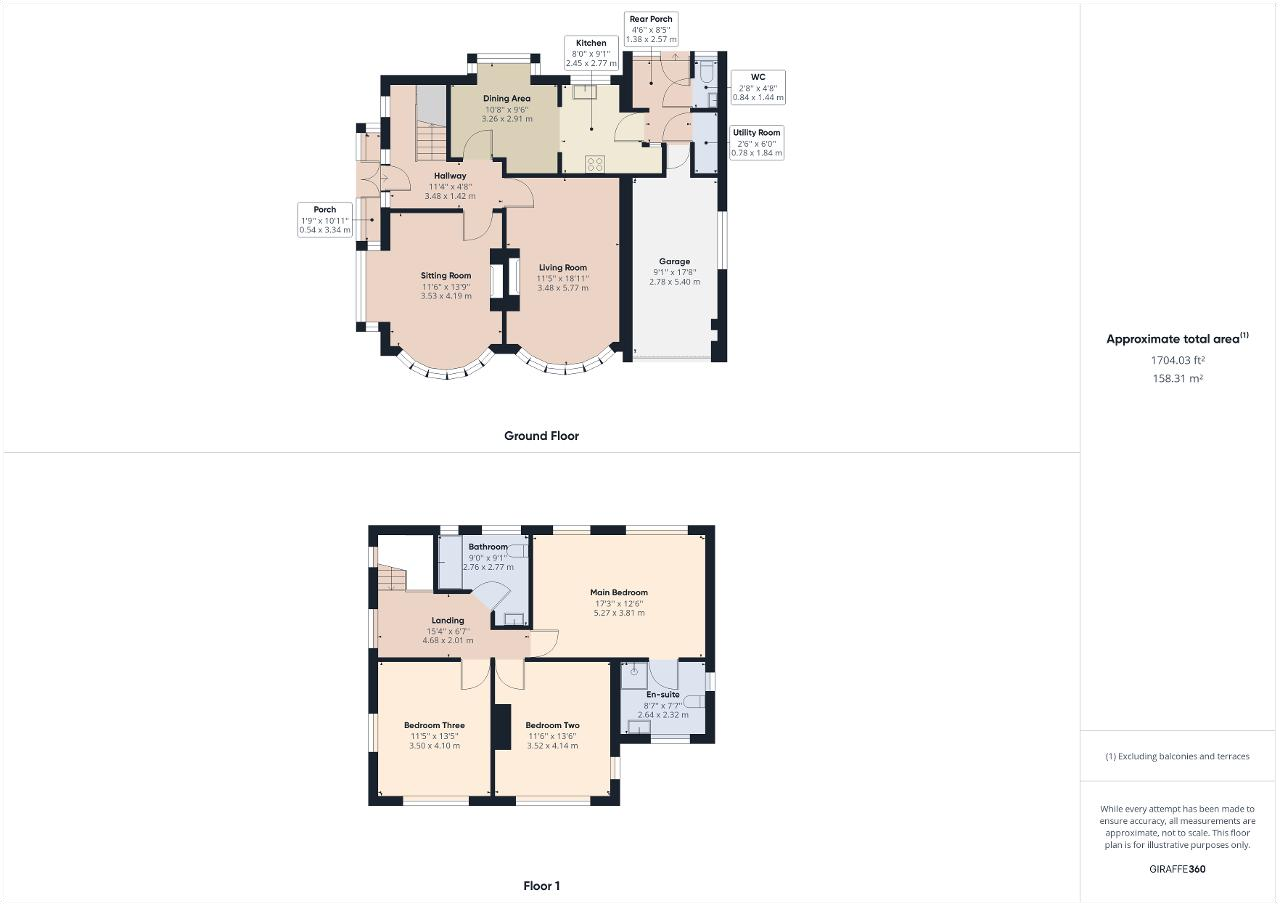Detached house for sale in Alders Road, Disley, Stockport SK12
* Calls to this number will be recorded for quality, compliance and training purposes.
Property features
- Handsome Detached Home
- Three Double Bedrooms (main en-suite)
- Well regarded location.
- Close to Lyme Park
- Two receptions
- Breakfast Kitchen
- Driveway and garage
- Lovely gardens
Property description
Welcome to number 2 Alders Road, a handsome three double bedroom detached home set back from Buxton Road and standing in generous grounds in a very popular area close to Lyme Park.
The property has been re-plastered and is tastefully presented throughout.
There is scope, subject to the necessary work and permissions, to enhance this home should you so desire.
Please, come in. The entrance porch is a useful area, particularly after a wander around Lyme Park as you can part with your muddy shoes before entering the house.
Step into the hallway, warm and welcoming and decorated in a neutral tone. There is a handy cupboard under the stairs. Step into the room to your right, the living room light and airy by way of two large leaded windows. You might want to stay here for a while; it's a cosy room helped by the woodburner set into a fire place with a rustic timber mantle. Imagine relaxed nights encased by it's warmth.
The living room, adjacent, is a good sized reception room. Whether it's home to the family piano, the media centre full of the latest gadgets or perhaps the go to reading room, it's a versatile good sized space. The breakfast kitchen features to bay windows which retain a constant connection with the lovely garden. There's room enough for a dining table hear so you can congregate with guests and family as the cooking gets underway.
The rear hall is accessed from the kitchen and gives way to a utility area and a separate downstairs wc. You can walk out to the garden from the rear hall too.
Once you've taken in the ground floor, head back to the hall and ascend the turned stairs to the first floor landing. Two windows (one a marvelous stained glass affair) invite natural light. You may want to see the main bedroom first, an excellent size room which features an en-suite shower room evoking a sense of luxury and refinement.
There are two more double bedrooms to explore, both of which look out of the lawn garden and driveway. Last, but not least is the stylish, modern family bathroom mostly tiled with a striking patterned backdrop shower wall.
Outside, there is a long driveway accessed from Buxton Road which provides parking for many vehicles. In addition, there is a sizeable lawn with mature hedging and stocked borders. A paved path leads from the drive around the property to the front door (also accessible from the garden gate on Alders Road). The driveway leads to the garage'
There is also access to the rear where there is a good size lawn garden with mature shrubs and hedging, a summer house and a shed.
This home is situated conveniently for Disley village and its train station (within 1.5 miles) along with Lyme Park too. Excite your senses (and maybe those of your four legged friend) here with walks in the green, open space afforded by this National Trust Park.
Ground Floor
Porch
1' 9'' x 10' 11'' (0.54m x 3.34m) Upvc double glazed windows and double doors. Door opening to the hallway.
Hallway
11' 5'' x 4' 7'' (3.48m x 1.42m) A welcoming space with doors to sitting room, living room and breakfast kitchen. The front door features adjacent leaded windows. Spindle balustrade turned staircase to the first floor. Under stairs storage area.
Sitting Room
A cosy yet elegant room featuring a fire place with an inset wood burner and a rustic timber mantle. Leaded bow window overlooking the garden and driveway. Leaded bay window. Coving. Radiator.
Living Room
11' 5'' x 18' 11'' (3.48m x 5.77m) Leaded rounded bay window. Feature ornate fire place with a rustic wooden mantle. Two radiators.
Breakfast Kitchen
Dining Area
3.26 x 2.91 (10'8" x 9'6")
Kitchen
2.45 x 2.77 (8'0" x 9'1")
Situated to the rear of the property with two leaded bay windows which frame the view to the garden.
Fitted with a range of wall, base and drawer units. Marble effect work surfaces. Single drainer sink unit with mixer tap. Five ring gas hob with an extractor hood over. Eye level double oven. Wine rack. Lvt flooring. Three radiators (including a designer style radiator). Door opening to the rear hallway (with further access to the downstairs w.c. And the utility area).
Rear Porch
4' 6'' x 8' 5'' (1.38m x 2.57m) Space for an American style fridge/ freezer. UPVC stable style door to the rear. Door to the garage. Door to the downstairs w.c. Door to the utility area. Door to the garage.
Utility Area
2' 6'' x 6' 0'' (0.78m x 1.84m) Worcester boiler. Double Z brace barn style door. Plumbing for a washing machine.
Downstairs w.c.
2' 9'' x 4' 8'' (0.84m x 1.44m) Double Z brace barn style door. Leaded UPVC double glazed window. Low level w.c. Wash hand basin.
Outside
9' 1'' x 17' 8'' (2.78m x 5.4m) Garage - 17'8" x 9' (2.78m x 5.4m)
An electric up and over garage door, side window, power and light.
The long driveway is accessed from Buxton Road and provides parking for many vehicles. In addition, there is a sizeable lawn with mature hedging and stocked borders. A paved path leads from the drive around the property to the front door (also accessible from the garden gate on Alders Road).
There is also access to the rear where there is a good size lawn garden with mature shrubs and hedging, a summer house and a shed.
First Floor
Landing
15' 3'' x 6' 7'' (4.68m x 2.01m) A spacious landing with a leaded UPVC double glazed window. There is a large window on the half landing too, a stained leaded motif. Radiator. Doors to the three double bedrooms and the bathroom/w.c. Access to the loft (with a pull down ladder).
Bedroom One
17' 3'' x 12' 5'' (5.27m x 3.81m) An excellent size main bedroom. Two leaded UPVC double glazed windows to the rear elevation. Radiator. Door to the en-suite shower room.
En-suite Shower Room/w.c.
8' 7'' x 7' 7'' (2.64m x 2.32m) A good sized shower room with fully tiled walls and floor, a shower area, wash hand basin, low level wc, designer style towel radiator and two leaded upvc double glazed windows.
Bedroom Two
11' 5'' x 13' 5'' (3.5m x 4.1m) Another double bedroom. Two leaded UPVC double glazed windows. Radiator.
Bedroom Three
11' 6'' x 13' 6'' (3.52m x 4.14m) A double bedroom. Two leaded UPVC double glazed windows.
Bathroom/W.C.
9' 0'' x 9' 1'' (2.76m x 2.77m) A modern, stylish bathroom with a panelled bath, low level w.c. And a wash hand basin. Designer style heated towel rail. Tiled walls with a patterned shower wall panel to one wall. Two leaded UPVC double glazed windows.
Property info
For more information about this property, please contact
Warrens, SK7 on +44 161 937 3388 * (local rate)
Disclaimer
Property descriptions and related information displayed on this page, with the exclusion of Running Costs data, are marketing materials provided by Warrens, and do not constitute property particulars. Please contact Warrens for full details and further information. The Running Costs data displayed on this page are provided by PrimeLocation to give an indication of potential running costs based on various data sources. PrimeLocation does not warrant or accept any responsibility for the accuracy or completeness of the property descriptions, related information or Running Costs data provided here.












































.png)
