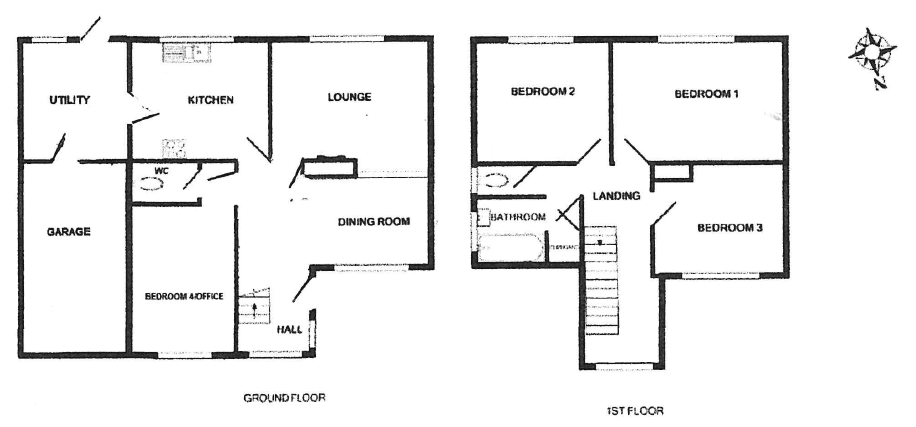Semi-detached house for sale in Goodrington Road, Paignton TQ4
* Calls to this number will be recorded for quality, compliance and training purposes.
Property features
- Semi detached house
- 3/4 bedrooms
- Downstairs W.C
- Double glazing & central heating
- Ample parking
- Garage
Property description
Property description A four bedroom semi-detached family house located in the popular Goodrington area of Paignton having bus services and local shops to hand as well as the popular White Rock primary School. Paignton town centre and sea front is approximately 2 miles distant. The property has been extended to provide a larger than average home with a lounge, dining room, kitchen/breakfast room, utility room and fourth bedroom/office and WC to the ground floor. Upstairs are 3/4 double bedrooms, bathroom and separate WC all with central heating and double glazing. There is a generous parking area for 4-5 cars the front which leads to a garage with courtesy door to the utility room whilst to the rear is a level and enclosed garden with lawn and decking plus two useful store sheds, it also enjoys a sunny aspect and a good degree of privacy. The property will require some modernisation and will ultimately make a delightful family home. Early viewing is strongly recommended.
Hallway Double glazed front door with matching side and front double glazed windows. Radiator. Large under stairs recess for coats or storage opening to;
Dining Room 3.4 x 2.1 m A bright dining room with space for a 4 to 6 seater table with built-in shelving and radiator. Full height double glazed window overlooking the frontage and to local woodland beyond.
Lounge 4.2 x 3.0 m A bright lounge with full length double glazed window and patio door leading out to the rear garden. Tiled fireplace with inset gas fire. Built-in storage shelving Radiator. TV point.
Kitchen/Breakfast room 3.3 x 3.0 m Fitted with a range of matching wall and base units with roll edge worksurfaces over.Single drainer stainless steel sink unit. Hoover dishwasher. Space for upright fridge freezer. Cannon 4 burner gas cooker. Double glazed window overlooking rear garden. Part tiled walls. Glazed door to;
Utility room 2.6 x 2.5 m A spacious utility room fitted with a range of wood effect units with marble effect worksurface over plus single drainer stainless steel sink unit and plumbing for washing machine. Various appliance spaces for freezers, tumble dryers etc. Double aspect double glazed windows. Double glazed door to rear garden. Electric panel heater. Courtesy door to garage.
Bedroom 4/Office 4.6 x 2.2 m maximum An ideal office for those working from home or a perfect double bedroom having an ensuite toilet and wash basin. Double glazed window to the front. Radiator. Trip switch fuse box. Door to cloakroom which is fitted with a white suite comprising wash hand basin and close couple WC with dual flush. Part tiled walls.
Staircase from main hallway to:-
First Floor Landing Access to loft space.
Bedroom 1 4.2 x 3.0 m A large double bedroom having a double glazed window overlooking the rear garden and an open outlook beyond. Radiator
Bedroom 2 3.3 x 3.0 m Another double bedroom having a double glazed window enjoying a similar outlook to bedroom one. Radiator
Bedroom 3 3.2 x 2.7 m Again a double bedroom having a large double glazed window to the front enjoying an open outlook across the valley to the woods. Radiator.
Bathroom Fitted with a white suite comprising panel bath with Triton electric shower over and pedestal wash hand basin. Tiled walls and inset mirror. Double glazed window. Radiator. Built-in linen cupboard with slatted shelving.
Separate WC A white suite with washing basin and close coupled WC with dual flush. Part tiled walls. Double glazed window.
Outside
Front There is an easy managed garden frontage with a variety of inset plants and shrubs.
Parking A driveway allows off-road parking for 4-5 cars approximately and leads to:-
Garage 5.4 x 2.8 m Metal up and over door, power and lighting .Ideal classic gas boiler for central heating and hot water. Courtesy door to utility room. Cold water tap, electric panel heater.
Agents notes These details are meant as a guide only. Any mention of planning permission, loft rooms, extensions etc, does not imply they have all the necessary consents, building control etc. Photographs, measurements, floorplans are also for guidance only and are not necessarily to scale or indicative of size or items included in the sale. Commentary regarding length of lease, maintenance charges etc is based on information supplied to us and may have changed. We recommend you make your own enquiries via your legal representative over any matters that concern you prior to agreeing to purchase.
Property info
For more information about this property, please contact
Taylors, TQ4 on +44 1803 268858 * (local rate)
Disclaimer
Property descriptions and related information displayed on this page, with the exclusion of Running Costs data, are marketing materials provided by Taylors, and do not constitute property particulars. Please contact Taylors for full details and further information. The Running Costs data displayed on this page are provided by PrimeLocation to give an indication of potential running costs based on various data sources. PrimeLocation does not warrant or accept any responsibility for the accuracy or completeness of the property descriptions, related information or Running Costs data provided here.





























.png)

