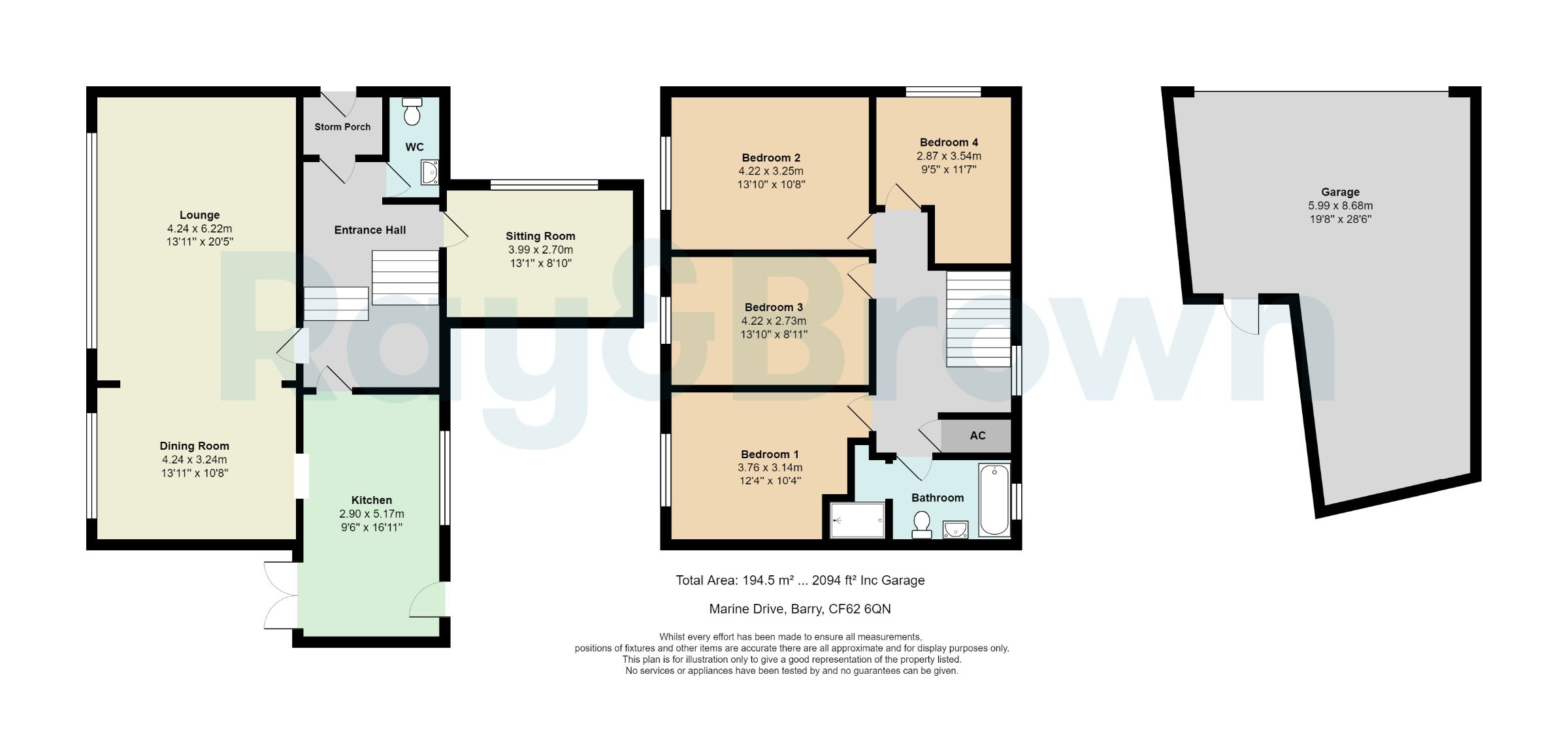Detached house for sale in Marine Drive, Barry CF62
* Calls to this number will be recorded for quality, compliance and training purposes.
Property features
- 4 Double Bedrooms
- Desirable location
- Detached Double Garage
- Immaculately Presented
- Stunning views
Property description
Description
On approaching this property you are instantly greeted with stunning views and a sense of grandeur. The property itself offers an inviting and spacious entrance hallway with access to the reception rooms and kitchen, along with WC. The main reception room at approximately 10 meters in length has large double glazed windows allowing an uninterrupted view to the front aspect.
The first floor has 4 large bedrooms all with the spectacular views through the double glazed windows. Also the family bathroom with separate bath and shower area and full suite.
The property has gas central heating, large double garage and is set on a large corner plot.
Council Tax Band: G
Tenure: Freehold
Porch
Entering the property via the storm porch offering access to the entrance hallway. Double glazed UPVC door and windows.
Entrance Hall
Large and bright entrance hallway offering access to the reception rooms, kitchen, WC and staircase to the first floor. Carpet flooring and gas central heating.
Lounge/Diner (4.24m x 9.44m)
Large and impressive lounge dining area with two large double glazed windows offing access to the front aspect views. Carpet flooring and gas central heating. Separate dining area defined with large archway offering a feel of separation, but still open plan.
Sitting Room (2.70m x 3.99m)
Reception two sitting room offering a separate living space. Large double glazed window, carpet flooring and gas central heating.
Kitchen (5.17m x 2.90m)
Large fully fitted kitchen with a blend of base and wall units, tiled flooring and laminate worktops. Finished with wooden doors in Cathedral style built in oven and hop and appliances. Access to the rear garden via UPVC double glazed door.
WC
Fitted with a white cloakroom suite, tiled walls and double glazed window.
Bedroom 1 (3.14m x 3.76m)
Large double bedroom with carpet flooring, gas central heating, double glazed window with stunning views across The Knap, Severn and Bristol Channel.
Bedroom 2 (3.25m x 4.22m)
Large double bedroom with carpet flooring, gas central heating, double glazed window with stunning views across The Knap, Severn and Bristol Channel.
Bedroom 3 (2.73m x 4.22m)
Double bedroom with carpet flooring, gas central heating, double glazed window with stunning views across The Knap, Severn and Bristol Channel.
Bedroom 4 (2.87m x 3.54m)
Large bedroom with carpet flooring, gas central heating, double glazed window with stunning views across The Knap, Severn and Bristol Channel.
Bathroom
Large family bathroom with fitted suite including Bath, hand basin and toilet. Separate fitted shower area with full height tiling with built in storage under the basin.
Garage
Large Double garage with light and power sockets, electric powered door and rear door to the rear garden.
Property info
For more information about this property, please contact
Ray & Brown, CF14 on +44 29 2227 8511 * (local rate)
Disclaimer
Property descriptions and related information displayed on this page, with the exclusion of Running Costs data, are marketing materials provided by Ray & Brown, and do not constitute property particulars. Please contact Ray & Brown for full details and further information. The Running Costs data displayed on this page are provided by PrimeLocation to give an indication of potential running costs based on various data sources. PrimeLocation does not warrant or accept any responsibility for the accuracy or completeness of the property descriptions, related information or Running Costs data provided here.


























































.png)
