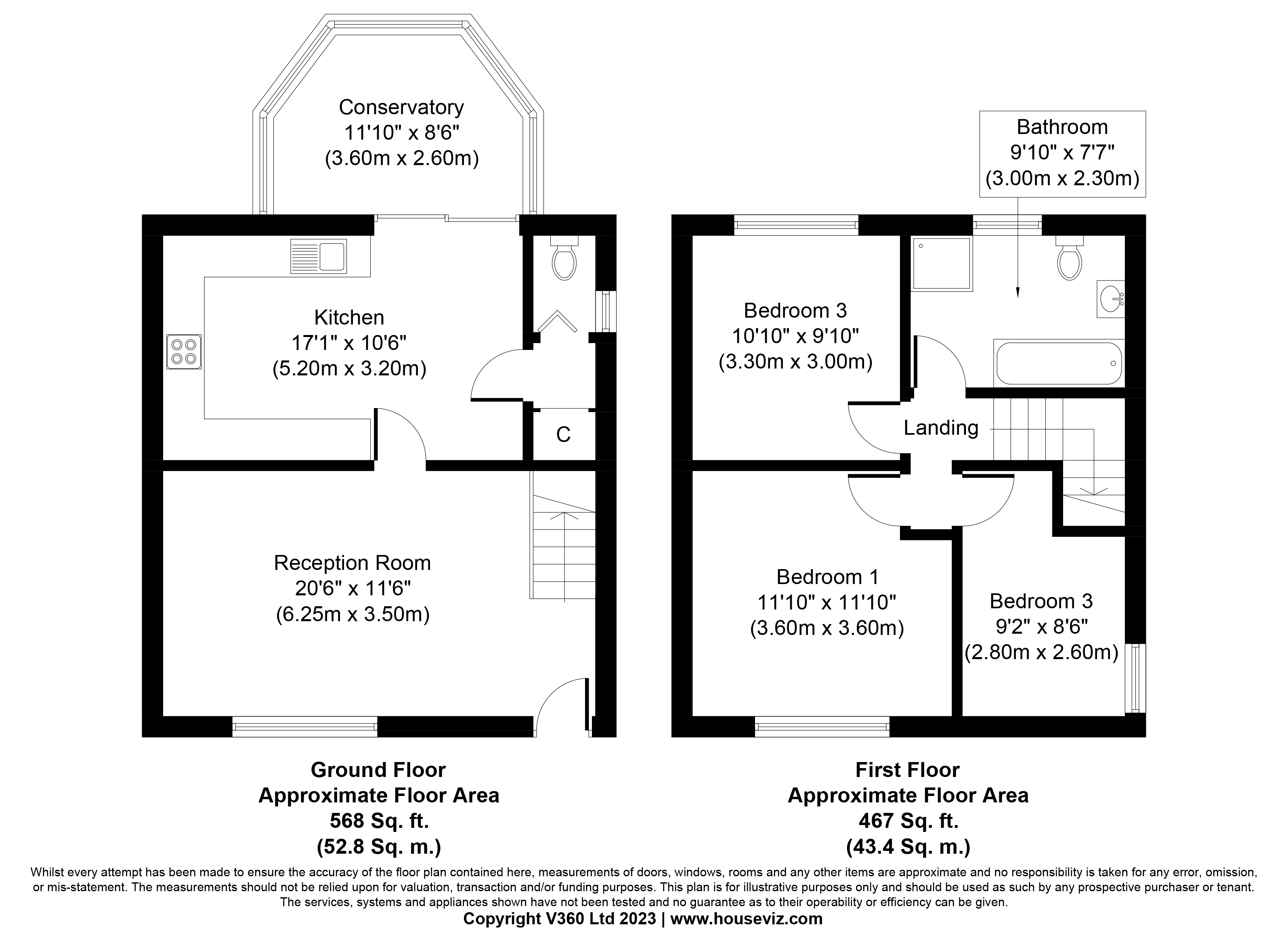End terrace house for sale in West Road, Chadwell Heath, Romford RM6
* Calls to this number will be recorded for quality, compliance and training purposes.
Property features
- 3 bedrooms
- Lounge
- Kitchen
- Conservatory
- F/floor bathroom
- G/floor cloakroom
- Large garden
- Garage
- Off street parking
- Convenient location
Property description
A 3 bed end of terrace house conveniently situated for access to chadwell heath high road and whalebone lane. Close to shops schools and transport links. Garage + off street parking. Large garden. Lounge. Good size kitchen. Conservatory. F/floor bathroom. Early viewing recommended. Call for further details.
Double glazed entrance door to entrance porch with further double glazed door to:
Lounge 20' 3" x 11' 10" (6.17m x 3.61m) 3 light double glazed window to front elevation. Laminate wood floor, coving to ceiling radiator, feature fireplace.
Door to:
Kitchen 17' x 11' 3" (5.18m x 3.43m) 2 single light double glazed windows to rear elevation. An extensive range of base and eye level cupboards incorporating a stainless steel single drainer sink unit with mixer tap. Large double oven with 8 ring gas hob and extractor. Larder cupboard. Plumbing for automatic washing machine.
Cloakroom Single light frosted double glazed window, radiator low level wc. Storage area with wall mounted 'Vaillant' gas central heating boiler (untested).
Conservatory 11' 10" x 8' 6" (3.61m x 2.59m) From the kitchen there is access to double glazed conservatory.
Landing from the Lounge there is an enclosed stairway to first floor landing. Single light frosted double glazed window to flank. Loft trap.
Bedroom 1 11' 9" x 11' 6" (3.58m x 3.51m) 3 light double glaze3d casement window to front elevation, radiator, coving to ceiling. A range of fitted double wardrobes.
Bedroom 2 10' 3" x 8' 3" (3.12m x 2.51m) Measurements taken to the front of the wardrobes. Single light double glazed window to rear elevation. Radiator and fitted wardrobes.
Bedroom 3 11' x 8' 6" (3.35m x 2.59m) Double glazed casement window to front elevation. Radiator and over stairs cupboard.
Bathroom 10' x 7' 4" (3.05m x 2.24m) A good size fully tiled bathroom with white bath suite comprising panelled bath, pedestal wash hand basin, wc and step in double shower cubicle with independent Triton shower unit. Single light frosted double glazed window to rear elevation. Radiator.
Garden 80' x 25' (24.38m x 7.62m) A large rear garden which also houses a detached garage. The garden is divided into 2 sections with the upper section being mainly crazy paved and with the benefit of side access. There is gated access to the lower part which is mainly laid to lawn with arbor and further access to good size rear store building/tool store.
The garden backs on to the park.
Property info
For more information about this property, please contact
Michael Steven, E13 on +44 20 3478 3313 * (local rate)
Disclaimer
Property descriptions and related information displayed on this page, with the exclusion of Running Costs data, are marketing materials provided by Michael Steven, and do not constitute property particulars. Please contact Michael Steven for full details and further information. The Running Costs data displayed on this page are provided by PrimeLocation to give an indication of potential running costs based on various data sources. PrimeLocation does not warrant or accept any responsibility for the accuracy or completeness of the property descriptions, related information or Running Costs data provided here.






















.jpeg)