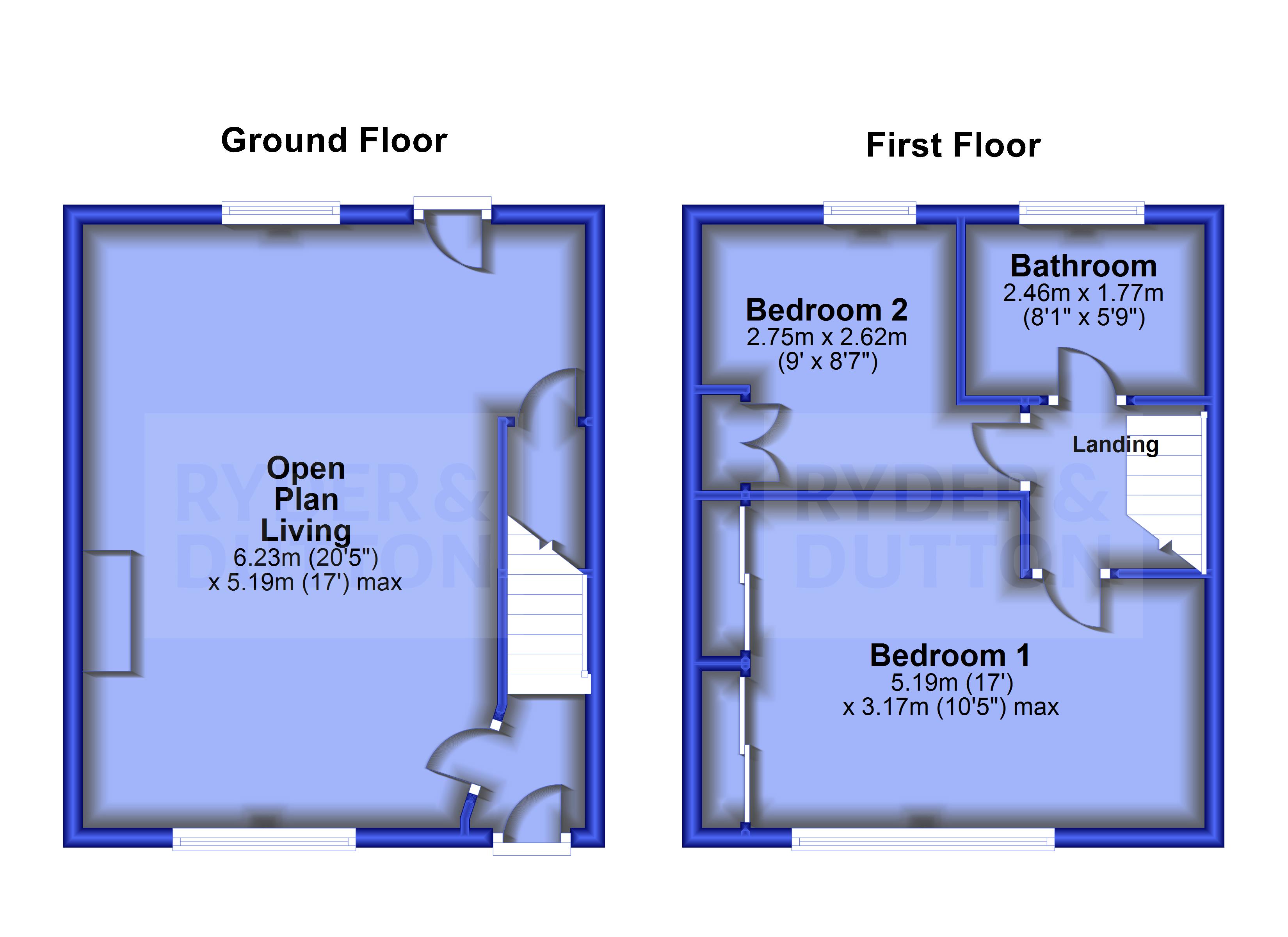Terraced house for sale in Woods Terrace, Marsden, Huddersfield, West Yorkshire HD7
* Calls to this number will be recorded for quality, compliance and training purposes.
Property features
- Walking distance to marsden village
- Two double bedrooms
- Generous gardens
- Rail links to manchester and leeds
- Council tax band - A
- Tenure - freehold
- EPC - C
Property description
Guide price: £180,000 - £190,000
A spacious two bedroom property with generous gardens that occupies a popular and convenient location just outside of Marsden village centre. With a bustling centre, Marsden offers a wonderful selection of independent shops, bars. Restaurants and cafes. The village railway station, with its direct train connections to Leeds and Manchester is a short walk away and may appeal to those who commute to the city for work. Families may also appreciate the selection of well-regarded local schooling and nurseries that are available EPC C
Woods Avenue is located just on the outskirts of Marsden village centre, making it conveniently placed for the vibrant village amenities including independent shops, cafes, bars and restaurants. Those who commute to work will appreciate the close proximity to the local train station that offers connections to both Manchester and Leeds and can reach London within 3 hours. Families will also find there is a good selection of well-regarded local junior schools and a regular school bus connecting to the neighbouring secondary school.
Ground floor
Entrance hallway with stairs directly ahead rising to the first floor and access to the open plan ground floor accommodation.
The open plan layout of the ground floor accommodation creates a bright and spacious area that has clear defined zones for both relaxing and cooking whilst still feeling spacious and flexible.
The living room benefits from a window to the front aspect that brings in plenty of natural light and frames the views over Marsden. To the chimney breast is a feature log burning stove with wooden mantle and plus tiled hearth.
The fitted kitchen offers a good selection of both wall and base units with central island, complimentary work surfaces, and a ceramic sink with drainer. There is an integrated oven, microwave and electric hob and space for a fridge freezer, washing machine and tumble dryer.
First floor
The landing provides access to the two bedrooms and the house bathroom. There is a pull down loft ladder with access to the attic which is boarded and insulated.
Bedroom 1 is particularly spacious with having laminate flooring, ceiling spotlights and a fitted wardrobe. There is a double glazed window with views over Marsden and beyond.
Bedroom 2 is also a good size having a fitted wardrobe, laminate flooring and views to the rear.
The modern bathroom has tiled walls and benefits from a white suite including a walk-in corner shower cubicle and a combined wash basin with mixer tap and low and vanity unit. It has been finished with a wall mounted heated towel rail, ceiling downlights and a double glazed window to the rear.
Externally
Elevated away from the road, you access the property up stone steps to a well-established front garden that benefits from a lawn with mature shrubs and plants.
To rear there is a large tiered garden laid mainly with artificial lawn including a raised deck, patio paving and a fish pond. To to top of the garden is a garden room that the current vedor currently uses as a hot tub room but could also make an excellent office space for those working from home.
All mains services are available
Entrance Hall
Open Plan Living/Kitchen (6.22m x 5.18m)
Bedroom 1 (5.18m x 3.18m)
Bedroom 2 (2.74m x 2.62m)
Bathroom (2.46m x 1.75m)
Landing
Property info
For more information about this property, please contact
Ryder & Dutton - Slaithwaite, HD7 on +44 1484 973944 * (local rate)
Disclaimer
Property descriptions and related information displayed on this page, with the exclusion of Running Costs data, are marketing materials provided by Ryder & Dutton - Slaithwaite, and do not constitute property particulars. Please contact Ryder & Dutton - Slaithwaite for full details and further information. The Running Costs data displayed on this page are provided by PrimeLocation to give an indication of potential running costs based on various data sources. PrimeLocation does not warrant or accept any responsibility for the accuracy or completeness of the property descriptions, related information or Running Costs data provided here.
































.png)