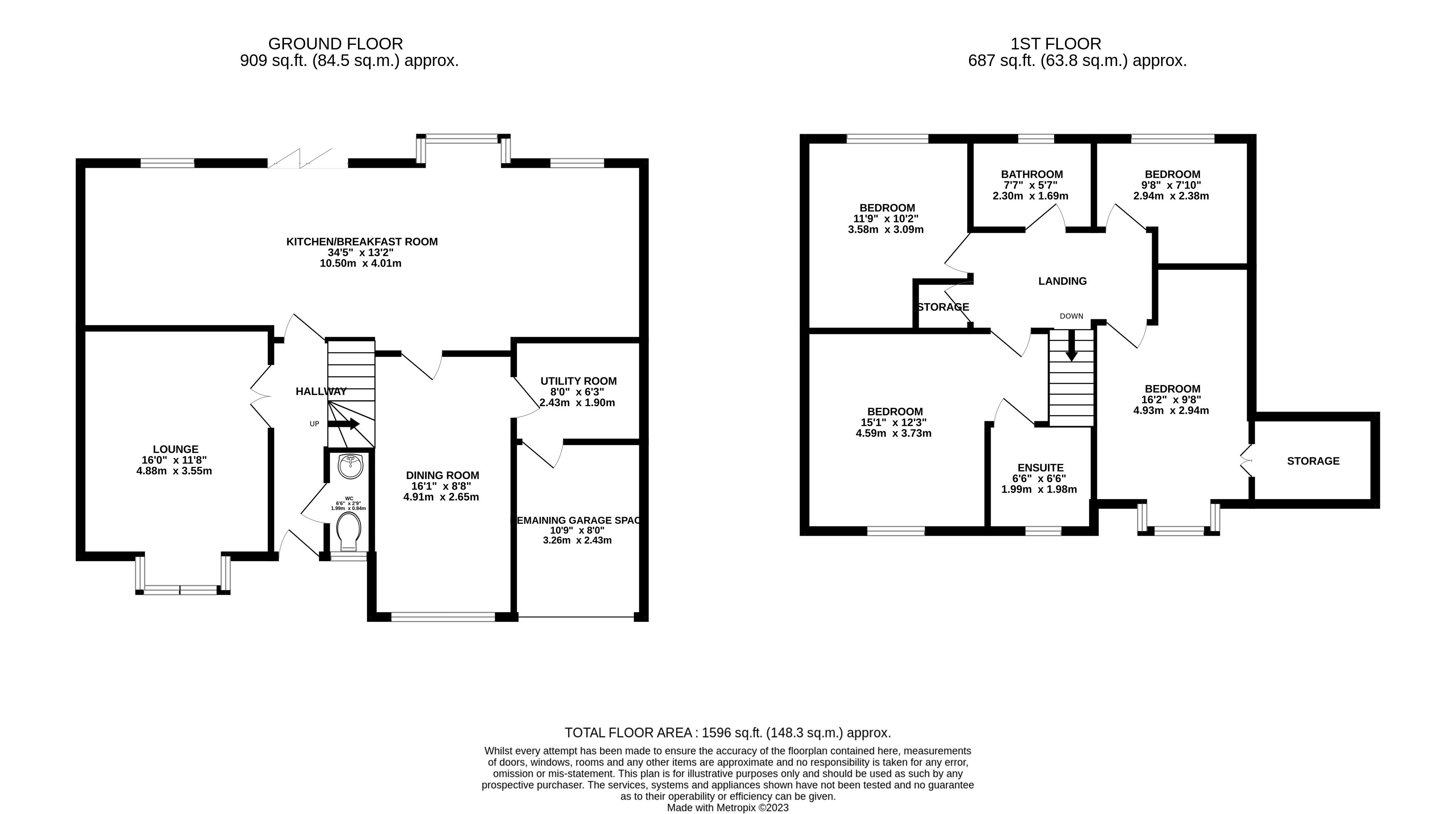Detached house for sale in Trinity Gardens, Ashton-In-Makerfield, Wigan WN4
* Calls to this number will be recorded for quality, compliance and training purposes.
Property features
- Stunning Detached Family Home
- Beautiful Open Plan Family Room and Kitchen
- Four Generous Bedrooms with En Suite to Main Bedroom
- Gas Central Heating and UPVC Double Glazing
- Driveway for Off Road Parking
- Small Cul de Sac Location
Property description
Stunning executive detached home with turn key presentation throughout! This fabulous family home is situated in a small cul de sac of similar types in a highly sought after residential development on the outskirts of Ashton in Makerfield. Its accommodation is beautifully presented with quality finishes throughout and allows any new buyer to just arrive and enjoy! The spacious and flexible layout briefly comprises of an entrance hall, ground floor WC, formal lounge, breath taking family dining kitchen, dining room, utility area, integral garage storage space, four generous bedrooms with en suite to main bedroom and family shower room. The property has gas central heating and UPVC double glazing and externally there is ample driveway parking and gardens at the front and a fabulous rear garden with its own timber constructed bar and large composite deck. We cannot recommend viewings highly enough so please call now to get your appointment booked. EPC Grade C. Council Tax Band E. Leasehold
Entrance Hall
Door giving access to the front of the property. Central heating radiator. Stairs to first floor with under stairs storage cupboard.
WC
Fitted with a low flush WC and vanity wash hand basin. Tiled floor. Central heating radiator. UPVC double glazed window to front aspect.
Lounge
UPVC double glazed bow window to front aspect. Central heating radiator. Living flame gas fire in decorative surround. Two wall light points.
Family Dining Kitchen
Fitted with a stunning range of wall and base units comprising cupboards, drawers and work surfaces and incorporating a 1.5 bowl inset stainless steel sink unit with mixer tap. Integrated full length fridge, integrated dishwasher, two build in electric ovens with grills, five ring gas hob with extractor over. Integrated recycling bins. Further range of full length units with full length integrated freezer. Island unit with cupboards and drawers, breakfast bar and integrated power supply with usb ports. Three central heating radiators. UPVC double glazed bi fold doors to rear aspect and three further UPVC double glazed windows to rear aspect.
Dining Room
UPVC double glazed window to front aspect. Central heating radiator. Laminate flooring. Door to utility area.
Utility Room
Fitted wall and base units with plumbing for automatic washing machine and dryer. Cupboard housing central heating boiler. Loft storage above. Door into remaining garage space.
Remaining Garage Space
Power and light. Single up and over door.
First Floor Landing
Loft access with pull down ladders. Loft is boarded for storage. Built in storage cupboard.
Main Bedroom
UPVC double glazed window to front aspect. Central heating radiator. Fitted mirror fronted slide door wardrobes to one full elevation.
En Suite
Fitted with a three piece suite comprising shower cubicle with remote shower controls and rainfall shower, vanity wash hand basin with inset mirror fronted vanity unit above, and low flush WC. Tiled floor and elevations. Laminate panelled ceiling with inset lighting. Towel rail radiator.
Bedroom Two
UPVC double glazed window to rear aspect. Central heating radiator. Laminate flooring.
Bedroom Three
UPVC double glazed dormer style window to front aspect. Central heating radiator. Doors into eaves den storage with shelving and power.
Bedroom Four
UPVC double glazed window to rear aspect. Central heating radiator. Fitted wardrobe with overhead cupboards. Laminate flooring.
Family Shower Room
Fitted with a three piece suite comprising quadrant shower enclosure with multi jet shower, vanity wash hand basin and low flush WC. Fitted mirror fronted vanity unit. Tiled floor and elevations. Towel rail radiator. UPVC double glazed window to rear aspect. Laminate panelled ceiling with inset lighting.
External
There is a driveway providing off road parking at the front and a well stocked garden area. At the rear is a good sized garden with a patio, a timber constructed bar, lawn with well established shrub borders and a generous composite deck with power and lighting.
Tenure
Leasehold - Short particulars of the lease(s) (or under-lease(s)) under which the land is held: Date : 29 March 1996 Term : 999 years from 1 September 1995 Rent : £75 Per Annum
Property info
For more information about this property, please contact
Addisons Estate Agents, WN5 on +44 1942 566531 * (local rate)
Disclaimer
Property descriptions and related information displayed on this page, with the exclusion of Running Costs data, are marketing materials provided by Addisons Estate Agents, and do not constitute property particulars. Please contact Addisons Estate Agents for full details and further information. The Running Costs data displayed on this page are provided by PrimeLocation to give an indication of potential running costs based on various data sources. PrimeLocation does not warrant or accept any responsibility for the accuracy or completeness of the property descriptions, related information or Running Costs data provided here.







































.png)
